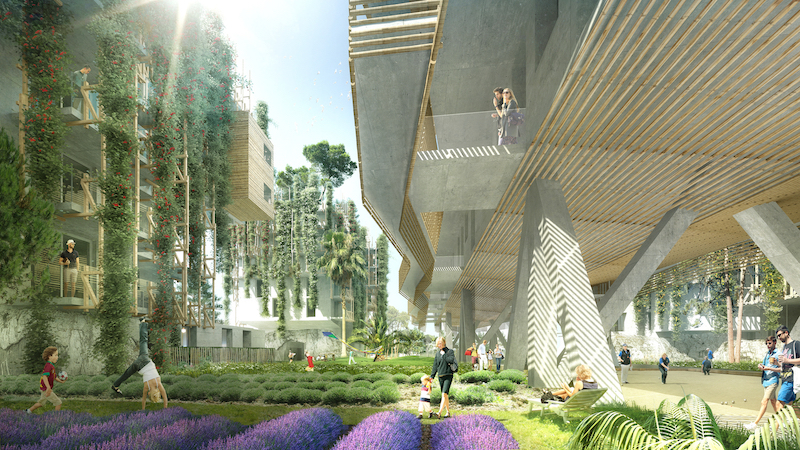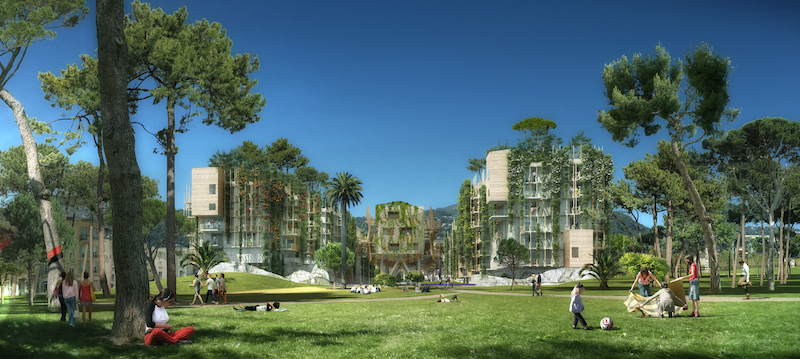Maison Edouard François and ABC Architectes recently won a competition created to determine what the former Ray Stadium in Nice, France would become. The firms’ winning requalification design will comprise housing, landscaped gardens, shops, sports facilities, and parking, ArchDaily reports.
According to Maison Edouard François, the design is meant to mimic the white stone and dense vegetation of the Niçois landscape by recreating the form of a “green hill,” combining vegetation with stone and wood found in the local architecture.
The project aims to act as a bridge between the natural and the urban, not just in its use of vegetation with stone and wood, but also by its location, nestled between the constructions of Boulevard Gorbella and a neighboring park.
The park will become part of the project, entering into the city block and covering the facades and rooftops of the buildings. The facades will also incorporate climbing, flowering plants and the roofs will also be entirely planted.
On the opposite, more urban side, of the project, the structures will be integrated into the city block to look as if it has been constructed over time in an effort to avoid looking out of place.
The memory of Ray Stadium will also be maintained. “Great sporting figures and the striking events of its history could be the subject of artists’ interventions – images, sculptures or installations,” architects from Maison Edouard François say in a press release.
The winning design from Maison Edouard François and ABC Architectes beat designs from competing firms such as Herzog & de Meuron and Rudy Riciotti.
 Rendering courtesy of LMNB via ArchDaily
Rendering courtesy of LMNB via ArchDaily
 Rendering courtesy of LMNB via ArchDaily
Rendering courtesy of LMNB via ArchDaily
Related Stories
Mixed-Use | Sep 25, 2017
Getting there is half the fun: Mass transit helps entertainment districts thrive
In Los Angeles, the entertainment district L.A. Live is expected to benefit from the proposed expansion of the city’s mass transit system.
Mixed-Use | Sep 25, 2017
One of L.A.’s most sought-after neighborhoods receives a new mixed-use development
The new development will feature 166 units and 9,000 sf of ground-floor retail.
Mixed-Use | Sep 22, 2017
Defending against the online dragon
Some entertainment districts are going light on retail, partly because “the bulk of the leasing demand is for dining and entertainment,” say Barry Hand, a Principal with design mega-firm Gensler in Dallas.
Mixed-Use | Sep 21, 2017
Entire living rooms become balconies in a new Lower East Side mixed-used development
NanaWall panels add a unique dimension to condos at 60 Orchard Street in New York City.
Mixed-Use | Sep 18, 2017
Urban heartbeat: Entertainment districts are rejuvenating cities and spurring economic growth
Entertainment districts are being planned or are popping up all over the country.
Mixed-Use | Sep 14, 2017
Capital One eschews the traditional bank with the Capital One Café
The new branch in downtown Santa Monica offers 8,400 sf of space designed by Gwynne Pugh Urban Studio.
Libraries | Sep 1, 2017
Johnson Favaro selected to design new main library in Riverside, Calif.
The choice comes after a 12-year planning process and a yearlong selection process.
Mixed-Use | Aug 30, 2017
Former industrial building becomes 'lifestyle community' in ever-evolving Baltimore
The new community offers 292 apartments with 20,000 sf of retail space.
Mixed-Use | Aug 30, 2017
A 50-acre waterfront redevelopment gets under way in Tampa
Nine architects, three interior designers, and nine contractors are involved in this $3 billion project.
Mixed-Use | Aug 18, 2017
Covington, Wash., greenlights a 214-acre mixed-use development
A peninsula will extend into the property’s 20-acre lake and contain retail shops, restaurants, a pavilion park, homes, and green space.

















