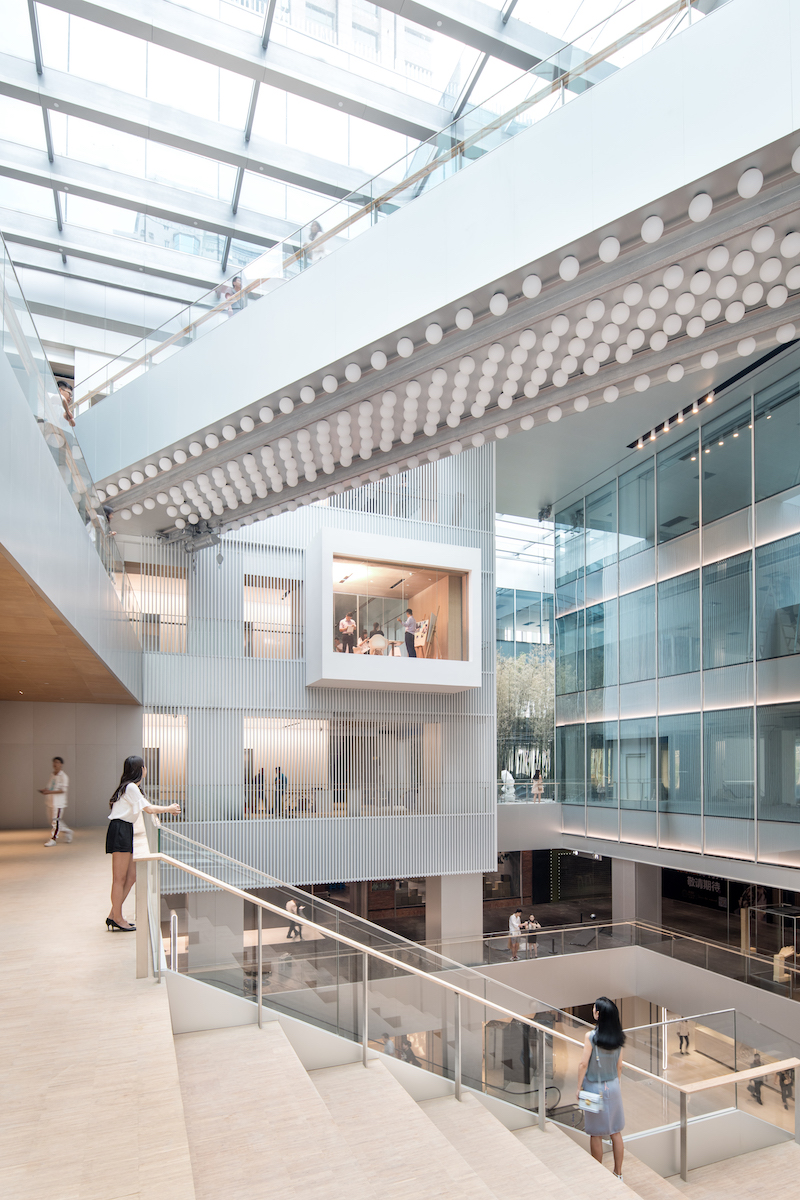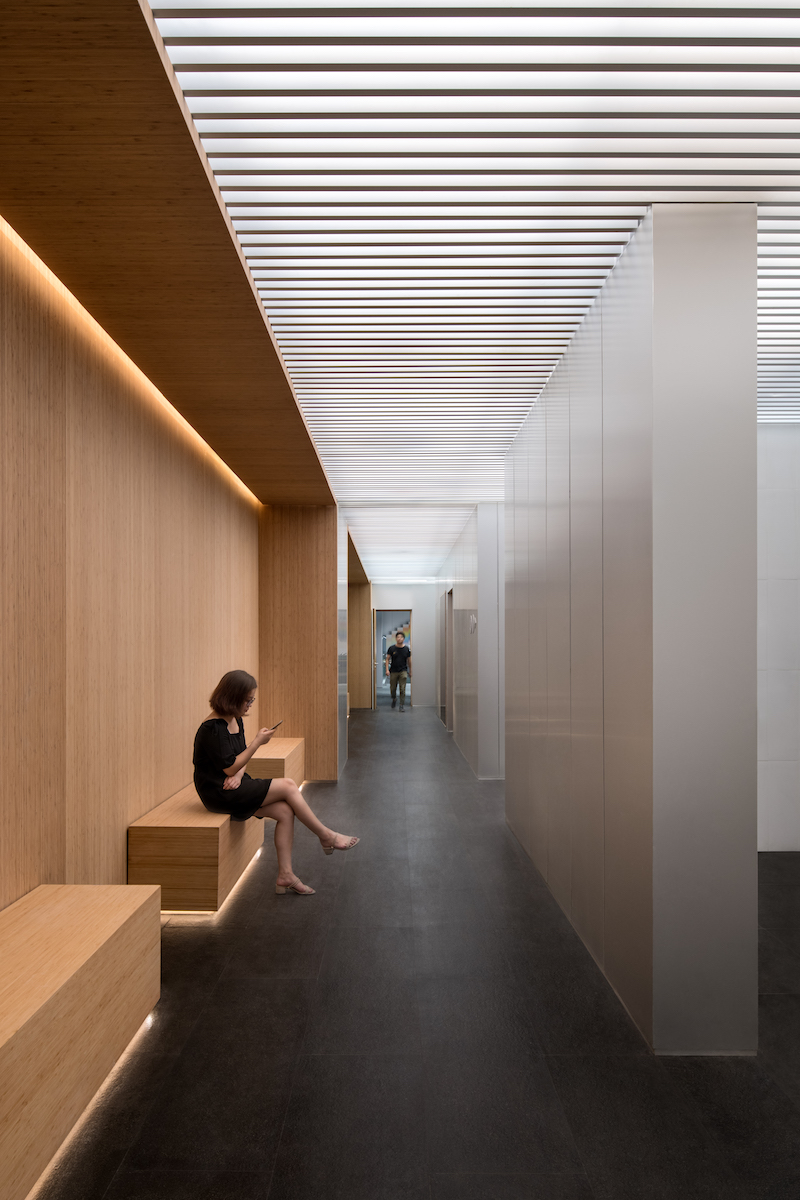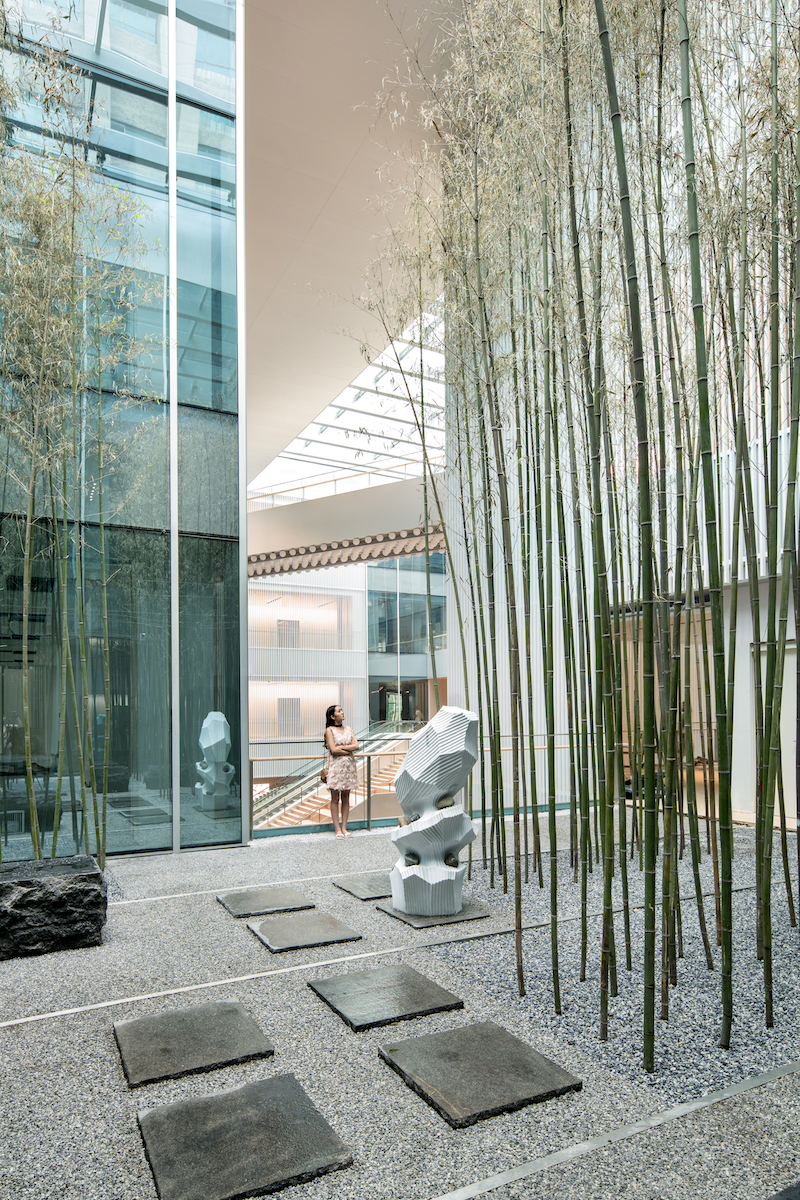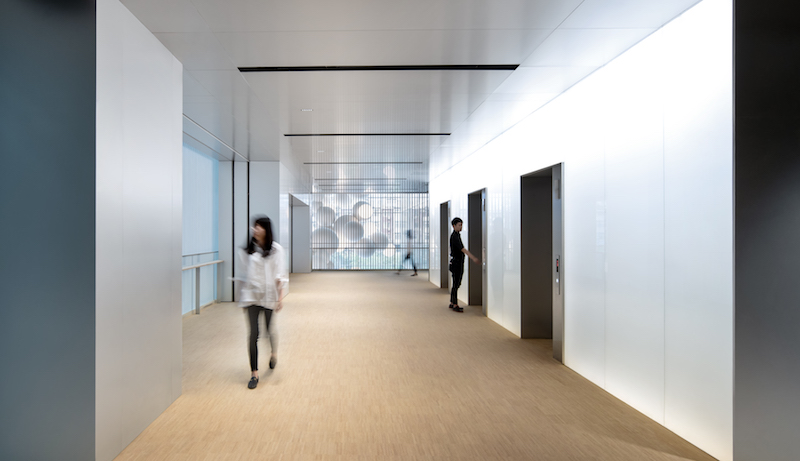Vanke Times Center, a 47,000-sm urban complex created from the bones of an old shopping mall in Beijing’s Chaoyang District, blends retail shops, offices, large art installations, a multi-functional exhibition space, and a bamboo meditation garden into one unique location.
The complex’s retail shops are located on the basement and ground floors, with the upper floors housing the offices, green spaces, and exhibitions/events. Schmidt Hammer Lassen Architects created a series of three atriums in the renovated design. The atriums increase connection and natural light to the deep floor plan and are surrounded by three office clusters topped with penthouses and roof gardens.
 Photo: Yuzhu Zheng.
Photo: Yuzhu Zheng.
The third 18-meter-high atrium is carved from the street facade and creates a clear main entrance. This atrium is located on the north side of the building and has been dubbed the “Creative Living Room.” It opens to the city through a glass curtain wall and contains a giant suspended sculpture by French photographer and artist Charles Petillon. The Creative Living Room also contains two cantilevered conference rooms.
 Photo: Yuzhu Zheng.
Photo: Yuzhu Zheng.
The second atrium has been dubbed the “Media Plaza.” It is the core of the building, connecting the underground commercial area to the ground floor office space with two bamboo staircases. The Media Plaza includes scattered seating and an open, ascending layout that makes it ideal for conferences, lectures, art exhibitions, and performances. Large walkways and footbridges connect the upper levels between the 24-meter-high skylight.
See Also: Florida mixed-use development uses wellness as the backbone of its design
The third atrium is the smallest and has been named the “Meditation Bamboo Garden.” It is located on the western side of the second floor and acts as a place of rest for office workers.
The complex was completed in August 2018 and has been pre-certified as LEED Gold.

 Photo: Yuzhu Zheng.
Photo: Yuzhu Zheng.
Related Stories
| Oct 5, 2012
2012 Reconstruction Award Bronze Winner: DPR Construction, Phoenix Regional Office, Phoenix, Ariz.
Working with A/E firm SmithGroupJJR, DPR converted a vacant 16,533-sf one-time “adult-themed boutique” in the city’s reemerging Discovery Triangle into a LEED-NC Platinum office, one that is on target to be the first net-zero commercial office building in Arizona.
| Oct 5, 2012
2012 Reconstruction Award Bronze Winner: Pomeroy Senior Apartments, Chicago, Ill.
The entire interior of the building was renovated, from the first floor lobby and common areas, to the rooftop spaces. The number of living units was reduced from 120 to 104 to allow for more space per unit and comply with current accessibility requirements.
| Oct 5, 2012
2012 Reconstruction Award Bronze Winner: Walsh Group Training and Conference Center, Chicago, Ill.
With its Building Team partners—architect Solomon Cordwell Buenz, structural engineer CS Associates, and M/E engineer McGuire Engineers—Walsh Construction, acting as its own contractor, turned the former automobile showroom and paperboard package facility into a 93,000-sf showcase of sustainable design and construction.
| Oct 5, 2012
2012 Reconstruction Award Silver Winner: 220 Water Street, Brooklyn, N.Y.
The recent rehabilitation of 220 Water Street transforms it from a vacant manufacturing facility to a 134-unit luxury apartment building in Brooklyn’s DUMBO neighborhood.
| Oct 5, 2012
2012 Reconstruction Award Silver Winner: Residences at the John Marshall, Richmond, Va.
In April 2010, the Building Team of Rule Joy Trammell + Rubio, Stanley D. Lindsey & Associates, Leppard Johnson & Associates, and Choate Interior Construction restored the 16-story, 310,537-sf building into the Residences at the John Marshall, a new mixed-use facility offering apartments, street-level retail, a catering kitchen, and two restored ballrooms.
| Oct 4, 2012
2012 Reconstruction Awards Silver Winner: Allen Theatre at PlayhouseSquare, Cleveland, Ohio
The $30 million project resulted in three new theatres in the existing 81,500-sf space and a 44,000-sf contiguous addition: the Allen Theatre, the Second Stage, and the Helen Rosenfeld Lewis Bialosky Lab Theatre.
| Oct 4, 2012
2012 Reconstruction Awards Gold Winner: Wake Forest Biotech Place, Winston-Salem, N.C.
Reconstruction centered on Building 91.1, a historic (1937) five-story former machine shop, with its distinctive façade of glass blocks, many of which were damaged. The Building Team repointed, relocated, or replaced 65,869 glass blocks.
| Oct 4, 2012
2012 Reconstruction Awards Gold Winner: Rice Fergus Miller Office & Studio, Bremerton, Wash.
Rice Fergus Miller bought a vacant and derelict Sears Auto and converted the 30,000 gsf space into the most energy-efficient commercial building in the Pacific Northwest on a construction budget of around $100/sf.
| Oct 4, 2012
2012 Reconstruction Awards Platinum Winner: City Hall, New York, N.Y.
New York's City Hall last received a major renovation nearly a century ago. Four years ago, a Building Team led by construction manager Hill International took on the monumental task of restoring City Hall for another couple of hundred years of active service.
| Oct 4, 2012
BD+C's 29th Annual Reconstruction Awards
Presenting 11 projects that represent the best efforts of distinguished Building Teams in historic preservation, adaptive reuse, and renovation and addition projects.

















