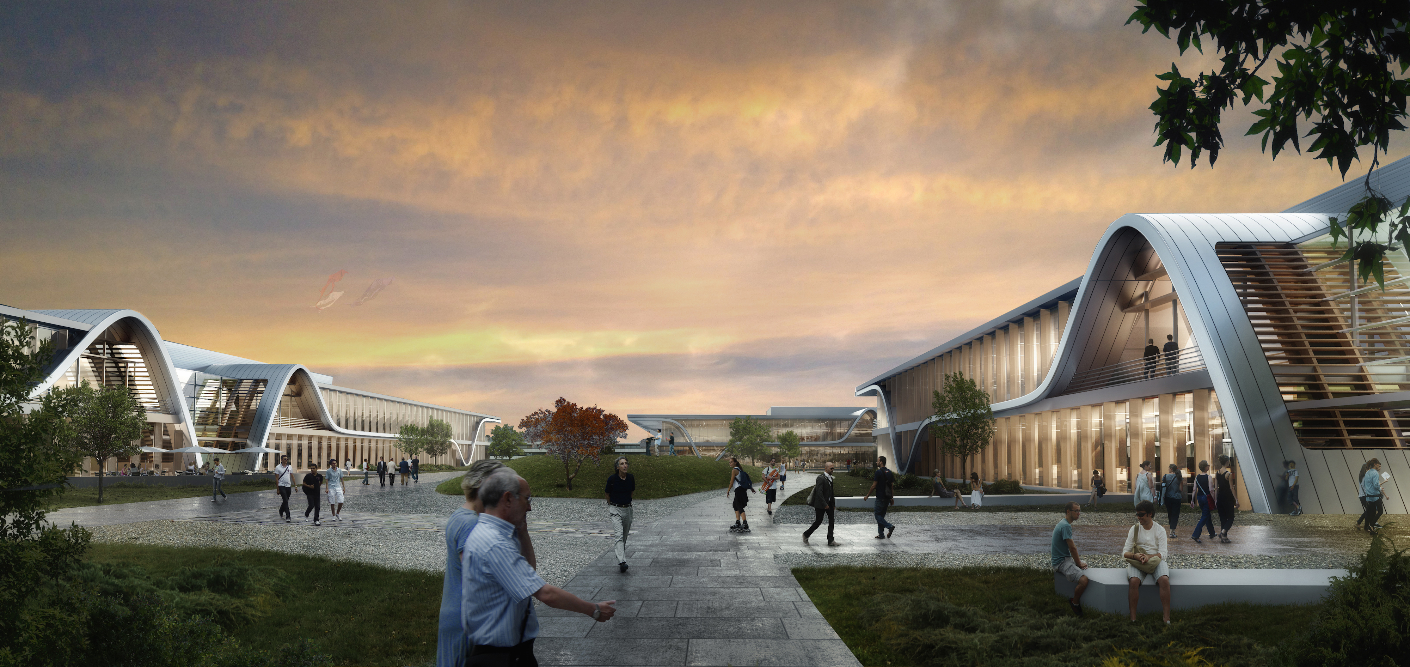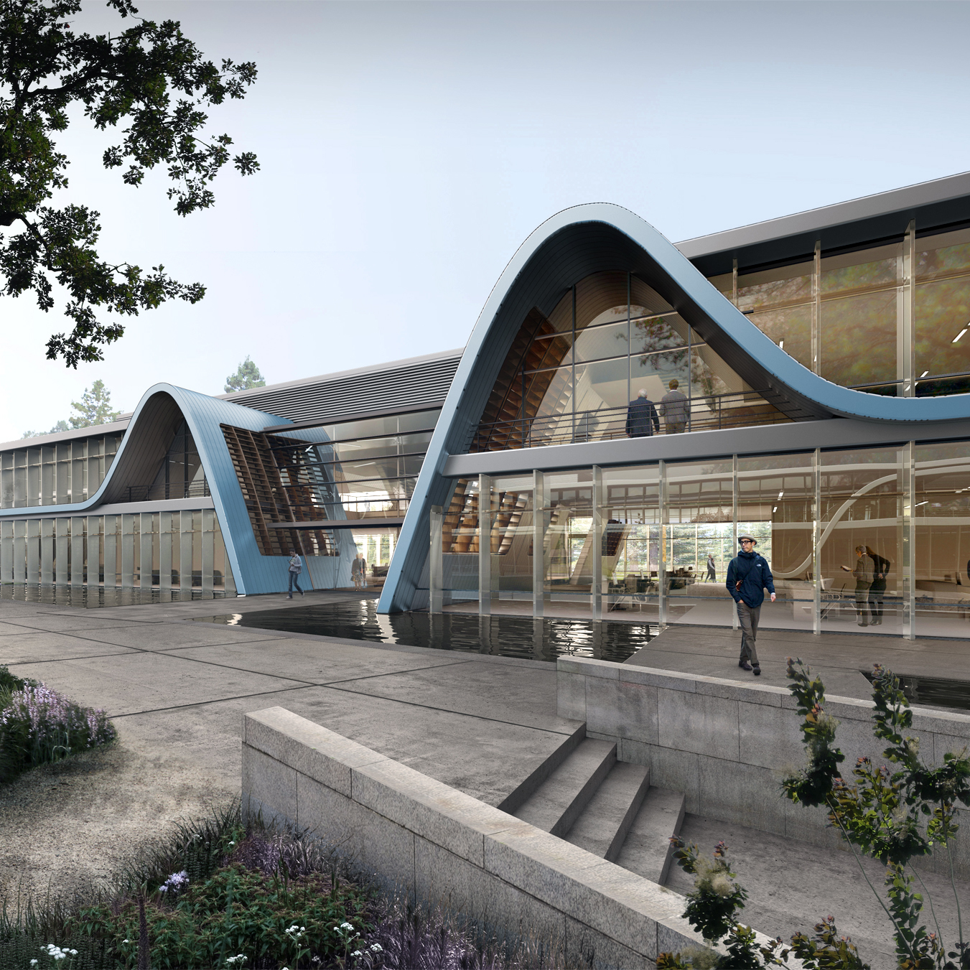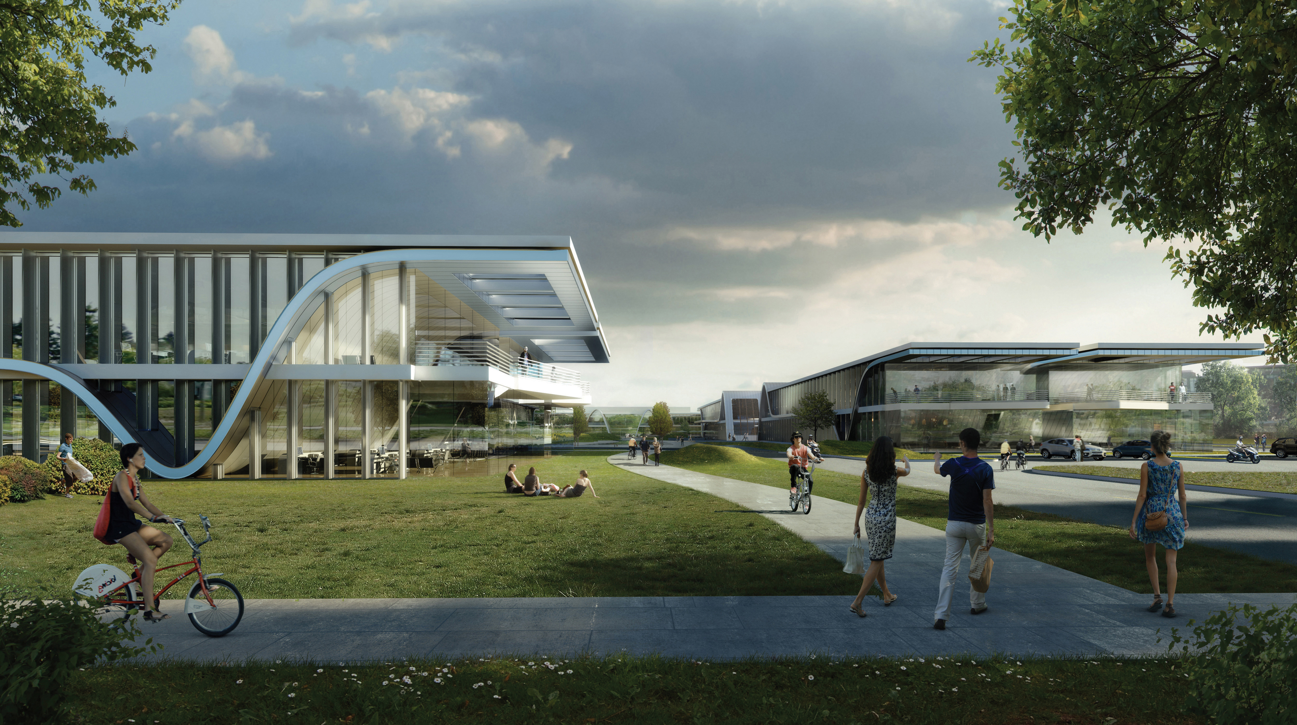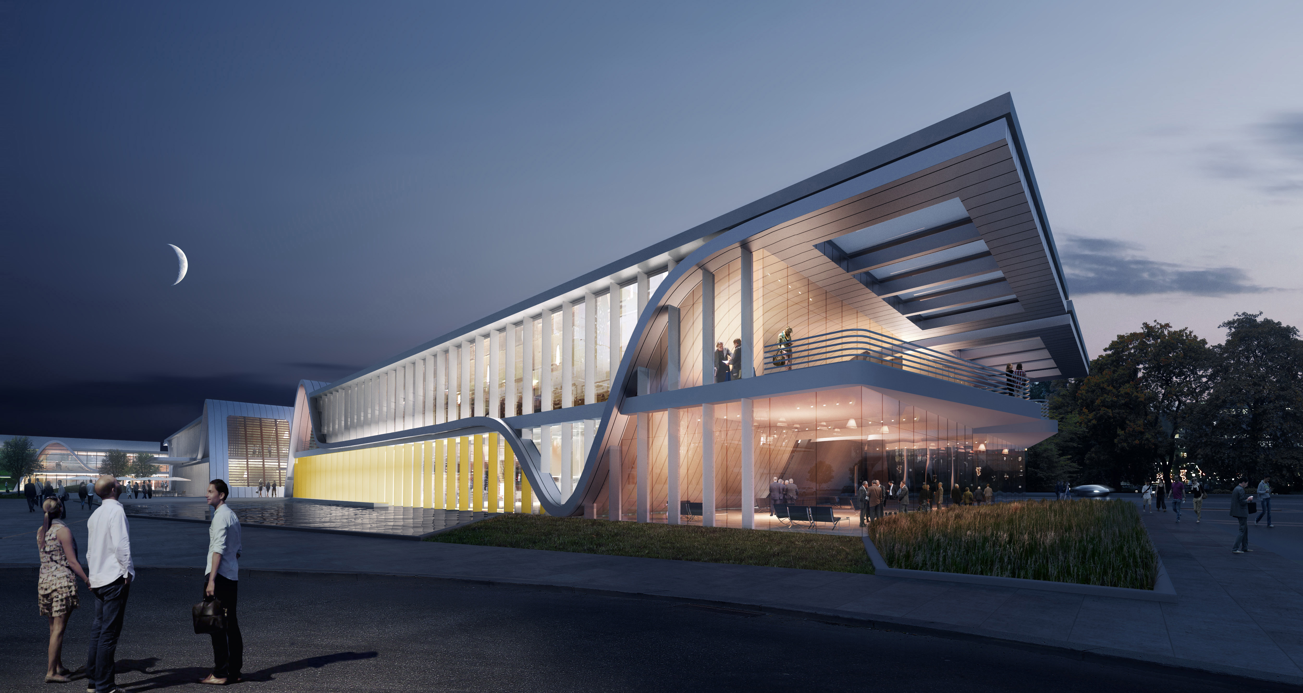Stanford University’s new Innovation Curve Technology Park will certainly embody its name.
Designed by Form4 Architecture of San Francisco, the 13.5-acre Palo Alto campus will have four buildings that feature steep curved roofs that will be fabricated of painted recycled aluminum. The buildings, located on the edge of the Stanford Research Park, will accommodate programs for computer gaming, translation software, and digital inventions.
The wavy roofs reach up to two stories in height and are meant to symbolize the “roller-coaster evolution of innovation,” according to Form4. The process of exploratory research and development is filled with highs and lows (and some stagnation), and the roofs are a testament to that.
Deep overhangs and vertical glass fins shade the building exteriors to control solar heat gain and provide views in and out of the building. The design incorporates deep horizontal sunshades that act as light shelves and solar-controlled skylights.
With intentions of achieving LEED-Platinum certification, the Innovation Curve also has sustainable features like high-efficiency mechanical and electrical systems, high-performance cool roofs, solar power generation, recycling of construction waste, and bioswales landscaped with native plants.
The Innovation Curve buildings are under construction and are expected to be completed by 2017. Also on the Building Team are Vance Brown Builders (contractor), DCI (SE), and M-E Engineers (MEP).
(Click renderings to enlarge)
Related Stories
| Sep 19, 2012
Modular, LEED-Gold Certified Dormitory Accommodates Appalachian State University Growth
By using modular construction, the university was able to open a dorm a full year earlier than a similar dorm built at the same time with traditional construction.
| Jul 20, 2012
2012 Giants 300 Special Report
Ranking the leading firms in Architecture, Engineering, and Construction.
| Jul 16, 2012
Business school goes for maximum vision, transparency, and safety with fire rated glass
Architects were able to create a 2-hour exit enclosure/stairwell that provided vision and maximum fire safety using fire rated glazing that seamlessly matched the look of other non-rated glazing systems.
| Jun 8, 2012
Nauset Construction completing sustainable dorm for Brooks School
Student input on green elements provides learning experience.
| Jun 8, 2012
Thornton Tomasetti/Fore Solutions provides consulting for renovation at Tufts School of Dental Medicine
Project receives LEED Gold certification.
| Jun 1, 2012
New BD+C University Course on Insulated Metal Panels available
By completing this course, you earn 1.0 HSW/SD AIA Learning Units.
| May 31, 2012
2011 Reconstruction Award Profile: Seegers Student Union at Muhlenberg College
Seegers Student Union at Muhlenberg College has been reconstructed to serve as the core of social life on campus.
| May 31, 2012
Perkins+Will-designed engineering building at University of Buffalo opens
Clad in glass and copper-colored panels, the three-story building thrusts outward from the core of the campus to establish a new identity for the School of Engineering and Applied Sciences and the campus at large.
| May 29, 2012
Reconstruction Awards Entry Information
Download a PDF of the Entry Information at the bottom of this page.



















