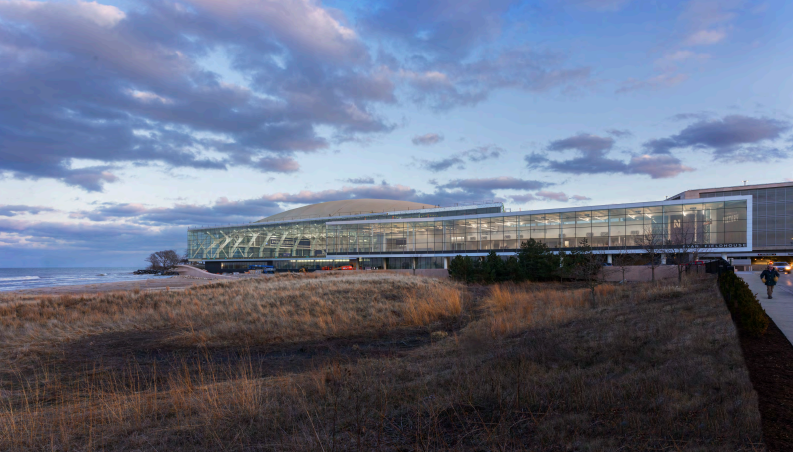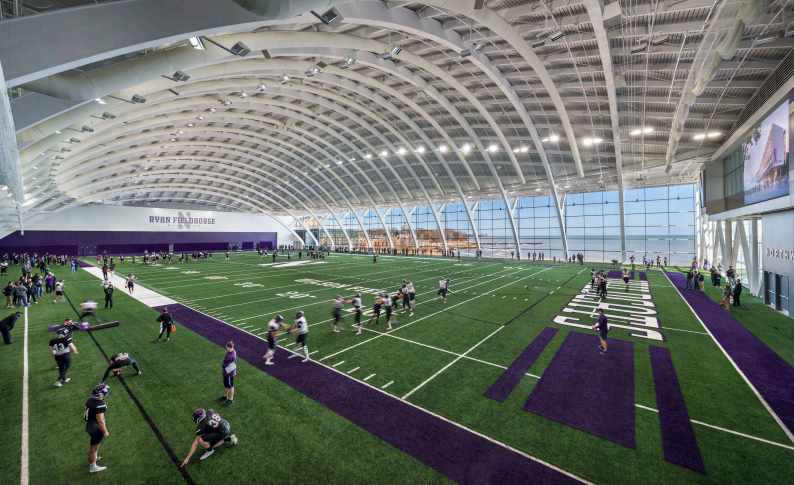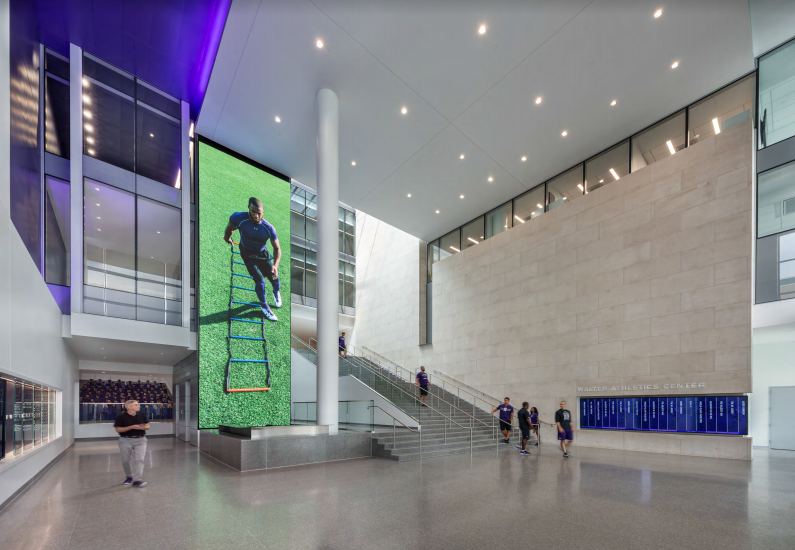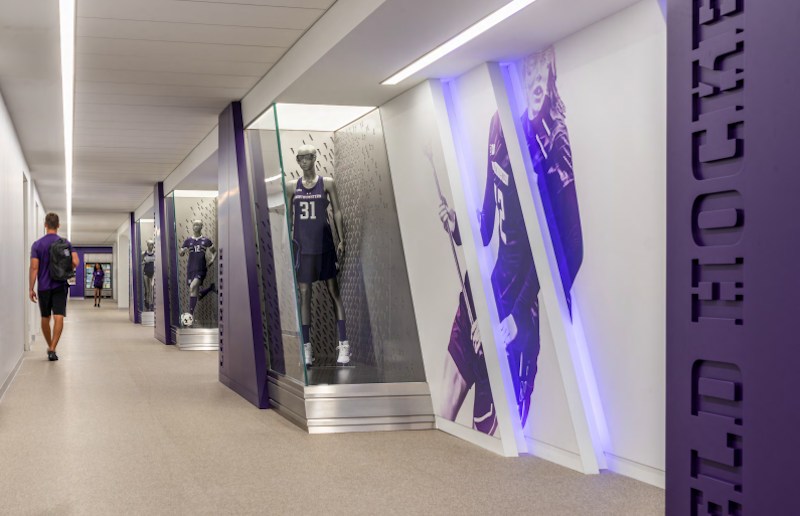Built on the shores of Lake Michigan in Evanston, Ill., the Ryan Fieldhouse opened to Northwestern University students in April. Now, the Walter Athletics Center, which is connected to the Ryan Fieldhouse and was also designed by Perkins+Will, has opened as well.
The four-story Walter Athletics Center houses academic and professional development support services for more than 500 student athletes, a nutrition center and dining facility, two sports performance centers, a sports medicine and athletic training hub, sport-specific locker rooms for eight varsity teams, and office space for coaches and administrators. Additionally, the building includes a three-story LED screen with images of Northwestern’s 19 athletic programs, interactive touchscreens throughout, and wall panels with black and white images of athletes in action.
 Exterior from North. James Steinkamp/James Steinkamp Photography.
Exterior from North. James Steinkamp/James Steinkamp Photography.
A covered terrace wraps around the eastern and southern facades of the new facility to visually connect the building to the Chicago Skyline. The south and east sides of the Center overlook the outdoor football practice field and the soccer, lacrosse, and field hockey stadium.
See Also: New living/learning facility at the University of Illinois at Chicago breaks ground
A major goal of the new facility was to integrate student athletes more completely into campus life. The Center brings remote training facilities to the main campus, all near residence halls and classroom buildings. Separate, secure entrances were designed to accommodate different users such as football and Olympic sports athletes, visitors for events, staff, faculty, administration, and coaches.
Perkins+Will designed the space in collaboration with HOK. Also on the Build team was SmithGroup (civil engineer and landscape architect), WSP USA (structural engineer), and AEI Affiliated Engineers (mechanical engineer).
 Ryan Fieldhouse from Southeast corner. James Steinkamp/James Steinkamp Photography.
Ryan Fieldhouse from Southeast corner. James Steinkamp/James Steinkamp Photography.
 South lobby of Walter Athletics Center. James Steinkamp/James Steinkamp Photography.
South lobby of Walter Athletics Center. James Steinkamp/James Steinkamp Photography.
 Olympic Sports Corridor. James Steinkamp/James Steinkamp Photography.
Olympic Sports Corridor. James Steinkamp/James Steinkamp Photography.
Related Stories
| May 10, 2014
How your firm can gain an edge on university projects
Top administrators from five major universities describe how they are optimizing value on capital expenditures, financing, and design trends—and how their AEC partners can better serve them and other academic clients.
| May 1, 2014
First look: Cal State San Marcos's posh student union complex
The new 89,000-sf University Student Union at CSUSM features a massive, open-air amphitheater, student activity center with a game lounge, rooftop garden and patio, and ballroom space.
| Apr 29, 2014
USGBC launches real-time green building data dashboard
The online data visualization resource highlights green building data for each state and Washington, D.C.
Smart Buildings | Apr 28, 2014
Cities Alive: Arup report examines latest trends in urban green spaces
From vertical farming to glowing trees (yes, glowing trees), Arup engineers imagine the future of green infrastructure in cities across the world.
| Apr 16, 2014
Upgrading windows: repair, refurbish, or retrofit [AIA course]
Building Teams must focus on a number of key decisions in order to arrive at the optimal solution: repair the windows in place, remove and refurbish them, or opt for full replacement.
| Apr 9, 2014
Steel decks: 11 tips for their proper use | BD+C
Building Teams have been using steel decks with proven success for 75 years. Building Design+Construction consulted with technical experts from the Steel Deck Institute and the deck manufacturing industry for their advice on how best to use steel decking.
| Apr 8, 2014
Science, engineering find common ground on the Northeastern University campus [slideshow]
The new Interdisciplinary Science and Engineering Building is designed to maximize potential of serendipitous meetings between researchers.
| Apr 2, 2014
8 tips for avoiding thermal bridges in window applications
Aligning thermal breaks and applying air barriers are among the top design and installation tricks recommended by building enclosure experts.
| Mar 26, 2014
Callison launches sustainable design tool with 84 proven strategies
Hybrid ventilation, nighttime cooling, and fuel cell technology are among the dozens of sustainable design techniques profiled by Callison on its new website, Matrix.Callison.com.
| Mar 20, 2014
Common EIFS failures, and how to prevent them
Poor workmanship, impact damage, building movement, and incompatible or unsound substrate are among the major culprits of EIFS problems.

















