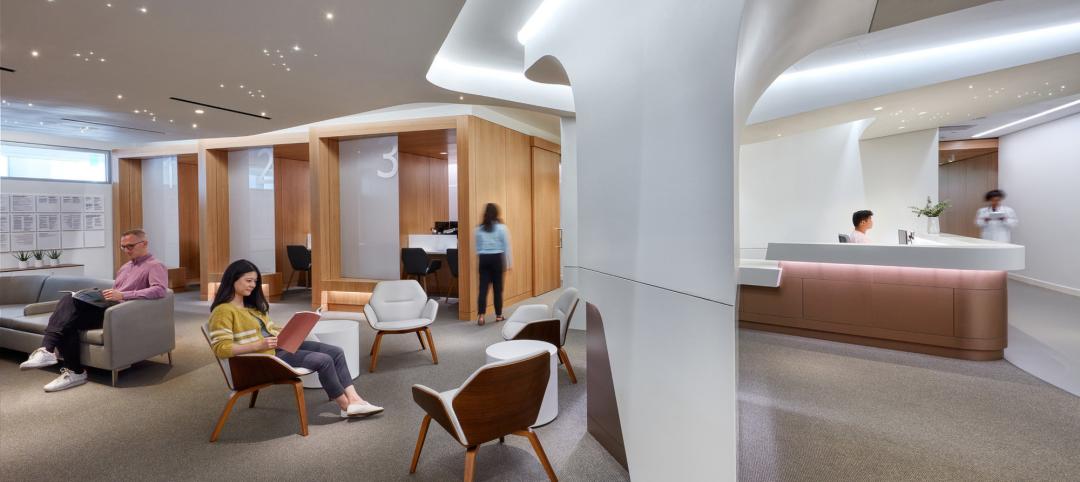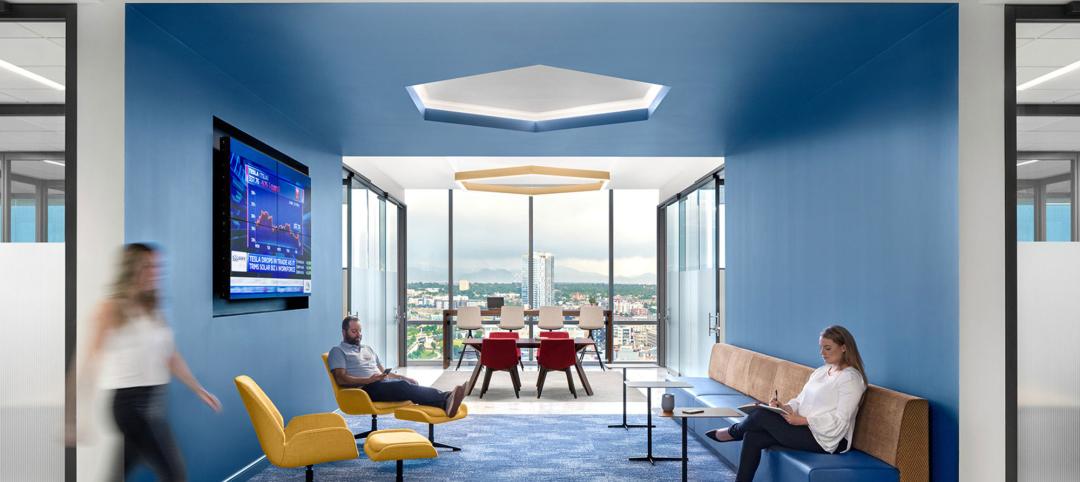PCL Construction is pleased to announce that it has completed the University Student Union (USU) at California State University San Marcos (CSUSM). The grand opening was marked by a ribbon-cutting event on April 15, attended by hundreds of students, community members, alumni, faculty, and staff.
The new USU is the campus center for socialization, casual interaction, programmed activities, and student organizations.
CSUSM President, Dr. Karen Haynes, says, “This union, this vibrant hub of our campus, was constructed with the interests and needs of our students at its heart. We also took into consideration how our community might use this space, how our student union could bring us even closer to our region. Our partners, like PCL Construction, helped turn our vision into an amazing space for all to use.”
The USU is a four-story, 89,000-sf building which cost $43.9 million, and was funded by student fees. The USU features new dining options, an open-air amphitheater, a student activity center with a game lounge, a rooftop garden and patio, and a 9,000 sq. ft. ballroom. The USU was designed to achieve LEED Gold certification. Built by PCL Construction Services, Inc., the project was designed by Hornberger + Worstell, Inc.
Michael Gallen, PCL Construction’s Project Executive, says, “The most challenging projects are also often the most rewarding. This project offered numerous technical challenges with the site’s multi-level geography. It’s now extremely rewarding to see students enjoying this space. Its unique design is ideal for both private study, and social gatherings.”
Dale Kain, Vice President and District Manager for PCL, says, “PCL continued its reputation for design-build project delivery, and completing a quality product. Building the USU at CSUSM was another step in creating a great partnership with the university. We look forward to continuing our vital work at CSUSM in the upcoming months and years.”
About PCL Construction
PCL is a group of independent construction companies that carries out work across the United States, Canada, the Caribbean, and in Australia. These diverse operations in the civil infrastructure, heavy industrial, and buildings markets are supported by a strategic presence in 31 major centers. Together, these companies have an annual construction volume of more than $6 billion, making PCL one of the largest contracting organizations in North America. Watch us build at www.PCL.com.
Related Stories
Healthcare Facilities | Sep 13, 2023
Florida’s first freestanding academic medical behavioral health hospital breaks ground in Tampa Bay
Construction kicked off recently on TGH Behavioral Health Hospital, Florida’s first freestanding academic medical behavioral health hospital. The joint venture partnership between Tampa General (a 1,040-bed facility) and Lifepoint Behavioral Health will provide a full range of inpatient and outpatient care in specialized units for pediatrics, adolescents, adults, and geriatrics, and fills a glaring medical need in the area.
Adaptive Reuse | Sep 13, 2023
Houston's first innovation district is established using adaptive reuse
Gensler's Vince Flickinger shares the firm's adaptive reuse of a Houston, Texas, department store-turned innovation hub.
Giants 400 | Sep 12, 2023
Top 75 Retail Sector Engineering and Engineering Architecture (EA) Firms for 2023
Kimley-Horn, Henderson Engineers, Jacobs, and EXP head BD+C's ranking of the nation's largest retail building engineering and engineering/architecture (EA) firms for 2023, as reported in the 2023 Giants 400 Report. Note: This ranking factors revenue for all retail buildings work, including big box stores, cineplexes, entertainment centers, malls, restaurants, strip centers, and theme parks.
Giants 400 | Sep 11, 2023
Top 140 Retail Sector Architecture and Architecture Engineering (AE) Firms for 2023
Gensler, Arcadis, Core States Group, WD Partners, and NORR top BD+C's ranking of the nation's largest retail sector architecture and architecture engineering (AE) firms for 2023, as reported in the 2023 Giants 400 Report. Note: This ranking factors revenue for all retail buildings work, including big box stores, cineplexes, entertainment centers, malls, restaurants, strip centers, and theme parks.
Resiliency | Sep 11, 2023
FEMA names first communities for targeted assistance on hazards resilience
FEMA recently unveiled the initial designation of 483 census tracts that will be eligible for increased federal support to boost resilience to natural hazards and extreme weather. The action was the result of bipartisan legislation, the Community Disaster Resilience Zones Act of 2022. The law aims to help localities most at risk from the impacts of climate change to build resilience to natural hazards.
MFPRO+ Research | Sep 11, 2023
Conversions of multifamily dwellings to ‘mansions’ leading to dwindling affordable stock
Small multifamily homes have historically provided inexpensive housing for renters and buyers, but developers have converted many of them in recent decades into larger, single-family units. This has worsened the affordable housing crisis, say researchers.
Engineers | Sep 8, 2023
Secrets of a structural engineer
Walter P Moore's Scott Martin, PE, LEED AP, DBIA, offers tips and takeaways for young—and veteran—structural engineers in the AEC industry.
Healthcare Facilities | Sep 8, 2023
Modern healthcare interiors: Healing and care from the outside in
CO Architects shares design tips for healthcare interiors, from front desk to patient rooms.
Designers | Sep 5, 2023
Optimizing interior design for human health
Page Southerland Page demonstrates how interior design influences our mood, mental health, and physical comfort.
K-12 Schools | Sep 5, 2023
CHPS launches program to develop best practices for K-12 school modernizations
The non-profit Collaborative for High Performance Schools (CHPS) recently launched an effort to develop industry-backed best practices for school modernization projects. The Minor Renovations Program aims to fill a void of guiding criteria for school districts to use to ensure improvements meet a high-performance threshold.























