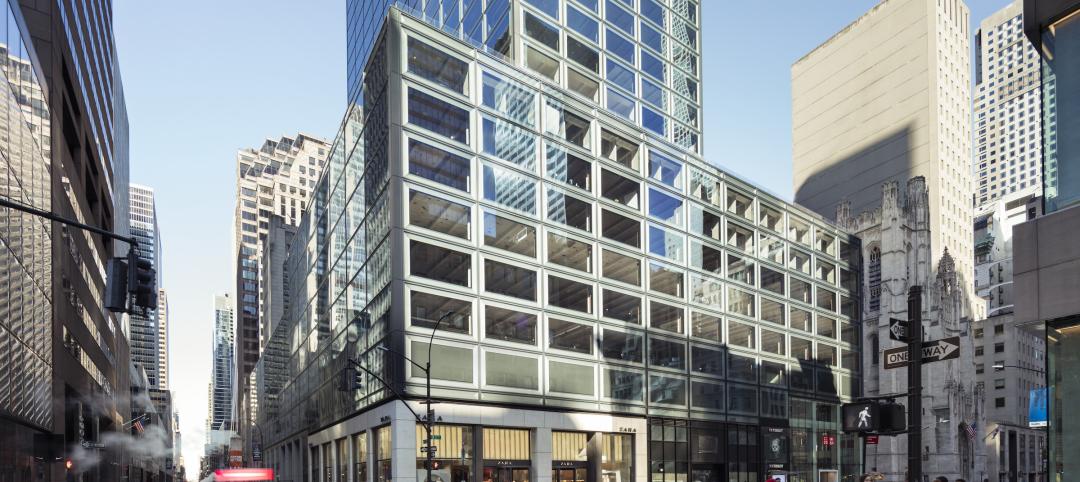PCL Construction is pleased to announce that it has completed the University Student Union (USU) at California State University San Marcos (CSUSM). The grand opening was marked by a ribbon-cutting event on April 15, attended by hundreds of students, community members, alumni, faculty, and staff.
The new USU is the campus center for socialization, casual interaction, programmed activities, and student organizations.
CSUSM President, Dr. Karen Haynes, says, “This union, this vibrant hub of our campus, was constructed with the interests and needs of our students at its heart. We also took into consideration how our community might use this space, how our student union could bring us even closer to our region. Our partners, like PCL Construction, helped turn our vision into an amazing space for all to use.”
The USU is a four-story, 89,000-sf building which cost $43.9 million, and was funded by student fees. The USU features new dining options, an open-air amphitheater, a student activity center with a game lounge, a rooftop garden and patio, and a 9,000 sq. ft. ballroom. The USU was designed to achieve LEED Gold certification. Built by PCL Construction Services, Inc., the project was designed by Hornberger + Worstell, Inc.
Michael Gallen, PCL Construction’s Project Executive, says, “The most challenging projects are also often the most rewarding. This project offered numerous technical challenges with the site’s multi-level geography. It’s now extremely rewarding to see students enjoying this space. Its unique design is ideal for both private study, and social gatherings.”
Dale Kain, Vice President and District Manager for PCL, says, “PCL continued its reputation for design-build project delivery, and completing a quality product. Building the USU at CSUSM was another step in creating a great partnership with the university. We look forward to continuing our vital work at CSUSM in the upcoming months and years.”
About PCL Construction
PCL is a group of independent construction companies that carries out work across the United States, Canada, the Caribbean, and in Australia. These diverse operations in the civil infrastructure, heavy industrial, and buildings markets are supported by a strategic presence in 31 major centers. Together, these companies have an annual construction volume of more than $6 billion, making PCL one of the largest contracting organizations in North America. Watch us build at www.PCL.com.
Related Stories
Giants 400 | Sep 20, 2023
Top 130 Hospitality Facility Architecture Firms for 2023
Gensler, WATG, HKS, and JCJ Architecture top BD+C's ranking of the nation's largest hospitality facilities sector architecture and architecture/engineering (AE) firms for 2023, as reported in Building Design+Construction's 2023 Giants 400 Report. Note: This ranking includes revenue for all hospitality facilities work, including casinos, hotels, and resorts.
Adaptive Reuse | Sep 19, 2023
Transforming shopping malls into 21st century neighborhoods
As we reimagine the antiquated shopping mall, Marc Asnis, AICP, Associate, Perkins&Will, details four first steps to consider.
Giants 400 | Sep 18, 2023
Top 200 Office Building Architecture Firms for 2023
Gensler, Stantec, HOK, and Interior Architects top BD+C's ranking of the nation's largest office building sector architecture and architecture/engineering (AE) firms for 2023, as reported in Building Design+Construction's 2023 Giants 400 Report. Note: This ranking includes revenue for all office building work, including core and shell projects and workplace/interior fitouts.
Resort Design | Sep 18, 2023
Luxury resort provides new housing community for its employees
The Wisteria community will feature a slew of exclusive amenities, including a market, pub, and fitness center, in addition to 33 new patio homes.
Life of an Architect Podcast | Sep 18, 2023
Life of an Architect Podcast Ep. 134: Management 101
It happens to most people eventually. Some get there quickly, while others take a bit longer. Transitioning into a management role is a natural evolution of skill development, but that doesn’t necessarily make it any easier. Chances are you’re ready for management, but in case you’ve questions, we think we have answers.
Hotel Facilities | Sep 15, 2023
The next phase of sustainability in luxury hotels
The luxury hotel market has seen an increase in green-minded guests looking for opportunities to support businesses that are conscientious of the environment.
Adaptive Reuse | Sep 15, 2023
Salt Lake City’s Frank E. Moss U.S. Courthouse will transform into a modern workplace for federal agencies
In downtown Salt Lake City, the Frank E. Moss U.S. Courthouse is being transformed into a modern workplace for about a dozen federal agencies. By providing offices for agencies previously housed elsewhere, the adaptive reuse project is expected to realize an annual savings for the federal government of up to $6 million in lease costs.
Data Centers | Sep 15, 2023
Power constraints are restricting data center market growth
There is record global demand for new data centers, but availability of power is hampering market growth. That’s one of the key findings from a new CBRE report: Global Data Center Trends 2023.
Engineers | Sep 15, 2023
NIST investigation of Champlain Towers South collapse indicates no sinkhole
Investigators from the National Institute of Standards and Technology (NIST) say they have found no evidence of underground voids on the site of the Champlain Towers South collapse, according to a new NIST report. The team of investigators have studied the site’s subsurface conditions to determine if sinkholes or excessive settling of the pile foundations might have caused the collapse.
Office Buildings | Sep 14, 2023
New York office revamp by Kohn Pedersen Fox features new façade raising occupant comfort, reducing energy use
The modernization of a mid-century Midtown Manhattan office tower features a new façade intended to improve occupant comfort and reduce energy consumption. The building, at 666 Fifth Avenue, was originally designed by Carson & Lundin. First opened in November 1957 when it was considered cutting-edge, the original façade of the 500-foot-tall modernist skyscraper was highly inefficient by today’s energy efficiency standards.























