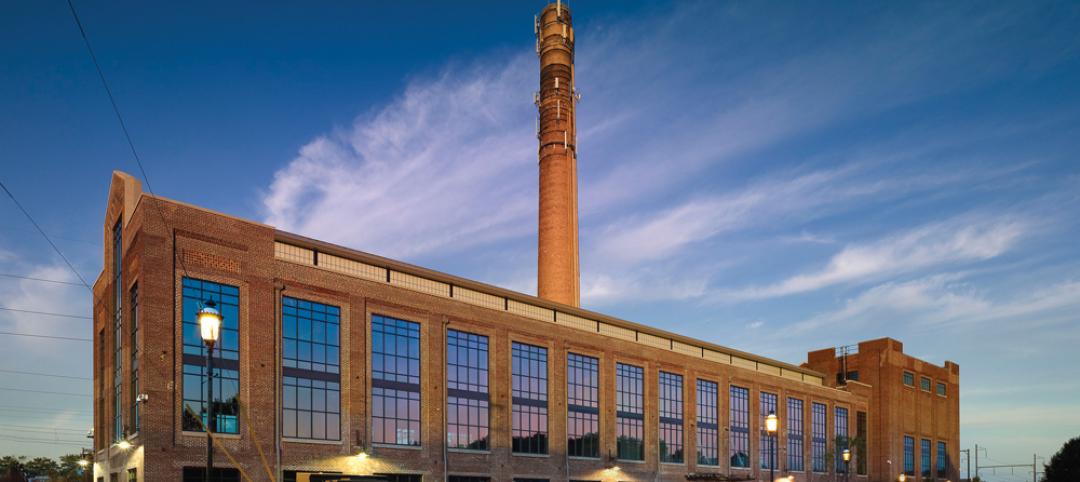Kol Emeth Center, the world’s first LEED Platinum, net zero and net zero water synagogue, opened recently in Palo Alto, Calif. The design gives nods to tradition and inspires a connection to the natural world as a source of spiritual well-being.
Unlike a traditional synagogue, the building’s flexible environment contains indoor and outdoor spaces that can be used individually or in combination. The structure was built using a strategic off-site fabrication strategy that minimized its construction footprint, including a shading lattice made from 2,200 timber shorts that were diverted from a landfill.
The complex consists of three independent structures that contain a sanctuary, classrooms, administrative offices, a multi-purpose room, and a garden. Airy, welcoming spaces promote flow between indoors and outdoors, connecting congregants both physically and visually to the natural world. Using simple but impactful features such as skylights, clerestory windows, and full-length sliding glass walls, Field Architecture created an environment that provides optimal daylighting and temperature control throughout the building.
The sanctuary, outdoor courtyard, and social hall are joined by an undulating canopy that filters natural light, creating a dynamic experience that changes as the sun moves throughout the day. The canopy emulates the traditional Jewish chuppah, and the 12 large wooden pillars supporting it represent the 12 tribes of Israel.
A delicate timber lattice wraps around the trio of buildings and evokes the traditional prayer shawls worn by Jews during worship while also modulating light and shade. Designed using parametric tools to optimize spacing, alignment, and rotation, the lattice imbues a centuries-old tradition with contemporary meaning. The front façade of the building integrates a garden serving as a living habitat showcasing native plants for the enjoyment of both congregants and neighborhood residents.
Congregation Kol Emeth has been a part of the Palo Alto community for 50 years.
On the building team:
Owner and/or developer: Congregation Kol Emeth
Design architect: Field Architecture
Architect of record: EID Architects
MEP engineer: Fard Engineers
Structural engineer: Mar Structural Design
General contractor/construction manager: Smith Hyder Construction


Related Stories
| Oct 18, 2013
Researchers discover tension-fusing properties of metal
When a group of MIT researchers recently discovered that stress can cause metal alloy to fuse rather than break apart, they assumed it must be a mistake. It wasn't. The surprising finding could lead to self-healing materials that repair early damage before it has a chance to spread.
| Oct 16, 2013
5 secrets of successful entrepreneurs
If you’re on the outside looking in, successful entrepreneurship may seem mysterious. But it isn’t. Here are five patterns of behavior that are common to successful entrepreneurs.
| Oct 15, 2013
High-rise Art Deco courthouse gets a makeover in Amarillo, Texas
Recognized as one of the most significant Art Deco courthouses in Texas, the Potter County Courthouse is modernized and restored to its 1930s aesthetic.
| Oct 10, 2013
Behind the scenes at the U40 Summit: See the $5,000 U40 Vision competition in progress [slideshow]
Sixty-five up-and-coming AEC leaders are battling for $5,000 in prizes today at BD+C's Under 40 Leadership Summit in San Francisco.
| Oct 9, 2013
From power plant to office: Ambler Boiler House conversion
The shell of a 19th-century industrial plant is converted into three levels of modern office space.
| Oct 7, 2013
10 award-winning metal building projects
The FDNY Fireboat Firehouse in New York and the Cirrus Logic Building in Austin, Texas, are among nine projects named winners of the 2013 Chairman’s Award by the Metal Construction Association for outstanding design and construction.
| Oct 7, 2013
Progressive steel joist and metal decking design [AIA course]
This three-part course takes a building owner’s perspective on the range of cost and performance improvements that are possible when using a more design-analytical and collaborative approach to steel joist and metal decking construction.
Sponsored | | Oct 7, 2013
Bridging the digital divide between the BIM haves and have nots
There's no doubt that BIM is the future of design. But for many firms, finding a bridge to access rich model data and share it with those typically left on the sidelines can be the difference between winning a bid or not.
| Oct 7, 2013
How to streamline your operations
The average U.S. office worker generates two pounds of paper each day, according to the EPA. Ninety percent of that trash is made up of printed materials: marketing reports, project drafts, copy machine mistakes, and unwanted mail. Here are a few ways AEC firms can streamline their management processes.
| Oct 7, 2013
Reimagining the metal shipping container
With origins tracing back to the mid-1950s, the modern metal shipping container continues to serve as a secure, practical vessel for transporting valuable materials. However, these reusable steel boxes have recently garnered considerable attention from architects and constructors as attractive building materials.
















