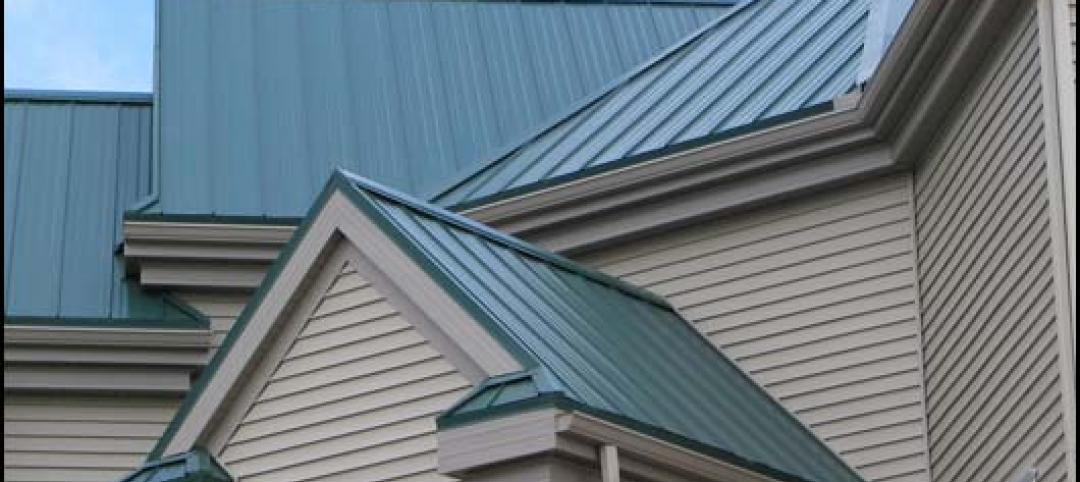Kol Emeth Center, the world’s first LEED Platinum, net zero and net zero water synagogue, opened recently in Palo Alto, Calif. The design gives nods to tradition and inspires a connection to the natural world as a source of spiritual well-being.
Unlike a traditional synagogue, the building’s flexible environment contains indoor and outdoor spaces that can be used individually or in combination. The structure was built using a strategic off-site fabrication strategy that minimized its construction footprint, including a shading lattice made from 2,200 timber shorts that were diverted from a landfill.
The complex consists of three independent structures that contain a sanctuary, classrooms, administrative offices, a multi-purpose room, and a garden. Airy, welcoming spaces promote flow between indoors and outdoors, connecting congregants both physically and visually to the natural world. Using simple but impactful features such as skylights, clerestory windows, and full-length sliding glass walls, Field Architecture created an environment that provides optimal daylighting and temperature control throughout the building.
The sanctuary, outdoor courtyard, and social hall are joined by an undulating canopy that filters natural light, creating a dynamic experience that changes as the sun moves throughout the day. The canopy emulates the traditional Jewish chuppah, and the 12 large wooden pillars supporting it represent the 12 tribes of Israel.
A delicate timber lattice wraps around the trio of buildings and evokes the traditional prayer shawls worn by Jews during worship while also modulating light and shade. Designed using parametric tools to optimize spacing, alignment, and rotation, the lattice imbues a centuries-old tradition with contemporary meaning. The front façade of the building integrates a garden serving as a living habitat showcasing native plants for the enjoyment of both congregants and neighborhood residents.
Congregation Kol Emeth has been a part of the Palo Alto community for 50 years.
On the building team:
Owner and/or developer: Congregation Kol Emeth
Design architect: Field Architecture
Architect of record: EID Architects
MEP engineer: Fard Engineers
Structural engineer: Mar Structural Design
General contractor/construction manager: Smith Hyder Construction


Related Stories
| Oct 30, 2013
11 hot BIM/VDC topics for 2013
If you like to geek out on building information modeling and virtual design and construction, you should enjoy this overview of the top BIM/VDC topics.
| Oct 29, 2013
Increased backlogs, margins lead to renewed optimism in global construction
After prolonged economic uncertainty, a majority of executives in the global engineering and construction sector have fresh confidence in the growth prospects for the industry, according to KPMG International's 2013 Global Construction Survey. A general increase in backlogs and margins is giving cause for optimism across the industry, with further growth anticipated.
| Oct 29, 2013
BIG opens subterranean Danish National Maritime Museum [slideshow]
BIG (Bjarke Ingels Group) has completed the Danish National Maritime Museum in Helsingør. By marrying the crucial historic elements with an innovative concept of galleries and way-finding, BIG’s renovation scheme reflects Denmark's historical and contemporary role as one of the world's leading maritime nations.
| Oct 28, 2013
Urban growth doesn’t have to destroy nature—it can work with it
Our collective desire to live in cities has never been stronger. According to the World Health Organization, 60% of the world’s population will live in a city by 2030. As urban populations swell, what people demand from their cities is evolving.
| Oct 28, 2013
Metal roofs are topping more urban dwellings
Given their durability and ease of use, metal roofs have been a common feature on rural houses for decades. Now they’re becoming an increasingly popular choice on urban dwellings as well.
| Oct 25, 2013
Hoffmann Architects announces launch of U.S. Capitol Dome restoration
The Architect of the Capitol will undertake comprehensive restoration of the 150-year-old cast iron Dome, which has not undergone a complete restoration since 1959-1960.
| Oct 23, 2013
Gehry, Foster join Battersea Power Station redevelopment
Norman Foster and Frank Gehry have been selected to design a retail section within the £8 billion redevelopment of Battersea Power Station in London.
| Oct 23, 2013
Some lesser-known benefits of metal buildings
While the durability of metal as a construction material is widely recognized, some of its other advantages are less commonly acknowledged and appreciated.
| Oct 18, 2013
Meet the winners of BD+C's $5,000 Vision U40 Competition
Fifteen teams competed last week in the first annual Vision U40 Competition at BD+C's Under 40 Leadership Summit in San Francisco. Here are the five winning teams, including the $3,000 grand prize honorees.
| Oct 18, 2013
A picture’s worth a thousand words… if you can find it
Photographs are becoming more essential to project communication and documentation. Recently, I sat in a local airport integration project meeting in which the owner outlined their expectation for construction documentation. One of the first requirements was to provide photographs throughout the building process.

















