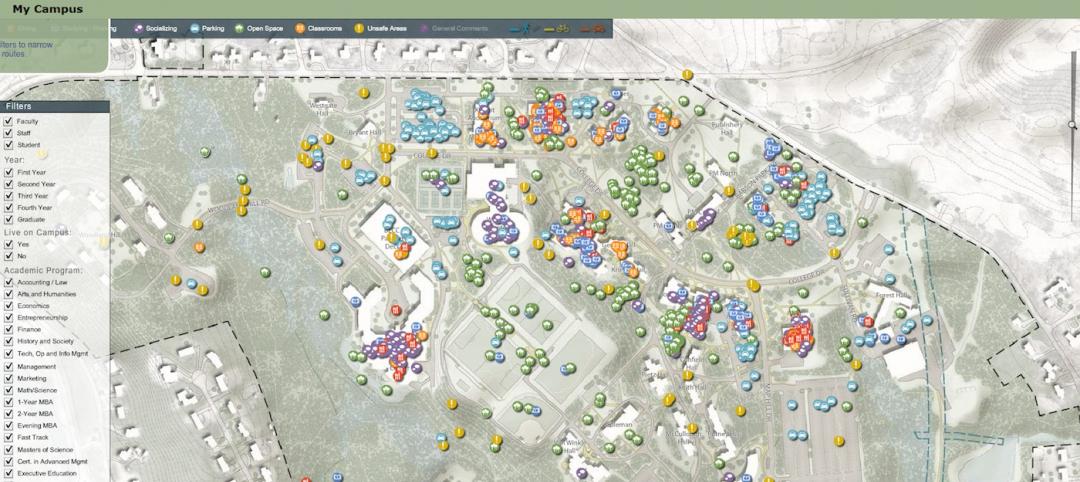The University of Michigan Law School, founded in 1859, is an institution rich in tradition and history. When the University embarked on its first major addition since the opening of Hutchins Hall in 1933, preserving the Collegiate Gothic-style architecture was of utmost importance.
One of the focal points of this monumental construction project was a new common area serving as a gathering space for students, faculty and staff. The Robert B. Aikens Commons was built on an unused grassy courtyard between Hutchins Hall and the Legal research building. Its glass and steel roof and open design affords unobstructed views of the picturesque stone walls and the beautiful stained glass windows that surround it.
However, the proximity of the newly constructed common area to Hutchins Hall posed a unique challenge to the building team. Because these structures were too close to each other, the building code required a 2-hour fire rated barrier between them.
SAFTI FIRST worked with the architects and the glazing contractor on a solution that satisfied the code requirements and preserved the original appearance of the building, which included historic stained glass windows and aged limestone.
The architects specified SuperLite II-XL 120, a clear, fire resistive glazing product that meets the ASTM E-119 wall standard for up to 2 hours. SAFTI FIRST supplied the SuperLite II-XL 120 product in various sizes and pattern cuts as requested. SAFTI FIRST also worked with Edwards Glass during the installation.
Project: University of Michigan Law School Academic Building and Hutchins Hall Student Commons Addition
Architect: Huntman-Cox and Integrated Design Solutions
Glazier: Edwards Glass
Products: SuperLite II-XL 120 in EZ Framing System by SAFTI FIRST
First, the existing stained glass windows were carefully removed. Then, the SuperLite II-XL 120 units were installed within a tube steel structure using SAFTI FIRST’s EZ Framing System, which was surrounded by decorative limestone. Once the SuperLite II-XL 120 assemblies were in place, the existing stained glass and newly created matching stained glass were installed on both sides. Because the SuperLite II-XL 120 units are clear, students, faculty and staff can still look through these historic stained glass windows without noticing the 2-hour fire protection that it now provides.
The approach taken by SAFTI FIRST and Edwards Glass is definitely in line with the architects’ overall goal.
"We are proud of all the glasswork for this project, from it's design, submittal and installation work,” says Tom Schlaff, Project Director for Architecture, Engineering and Construction (AEC), University of Michigan. “The effort really reflects the demands that this project had to maintain - the historic character of our most precious building in the University of Michigan, the Law School Quad."
“When a fire rated wall is necessary due to code restrictions, having an open mind and using creative design techniques with a qualified glazing professional is the best way to ensure optimal efficiency in design and performance, “ says Ross Winiemko of Edwards Glass. “Understanding the look that the design professionals are going for, integrated with advanced fire rated assemblies offered by SAFTI FIRST, allowed us to offer aesthetic solutions that work nicely with the vision of the owners and architects.” BD+C
Related Stories
Smart Buildings | Apr 28, 2014
Cities Alive: Arup report examines latest trends in urban green spaces
From vertical farming to glowing trees (yes, glowing trees), Arup engineers imagine the future of green infrastructure in cities across the world.
| Apr 25, 2014
How the 'digital natives' will transform your Building Team
The newest generation to enter the workforce is like no other that has come before it. This cohort is the first to grow up with the Internet, mobile technologies, and an “always connected” lifestyle.
| Apr 25, 2014
A radiant barrier FAQ: Everything you wanted to know but were afraid to ask
There are many examples of materials developed for the space program making their way into everyday life and radiant barriers are just that. SPONSORED CONTENT
| Apr 25, 2014
6 winners selected for the Architectural League Prize
The Architectural League Prize, created in 1981, "recognizes exemplary and provocative work by young practitioners and provides a public forum for the exchange of their ideas," according to The Architectural League.
| Apr 24, 2014
Unbuilt and Famous: LEGO releases box set of Bjarke Ingels' LEGO museum
LEGO Architecture has created a box set that customers can use to build replicas of the LEGO Museum, which is not yet built in real life. The museum, designed by the Bjarke Ingels Group, will commemorate the history of LEGO.
| Apr 23, 2014
Ahead of the crowd: How architects can utilize crowdsourcing for project planning
Advanced methods of data collection, applied both prior to design and after opening, are bringing a new focus to the entire planning process.
| Apr 23, 2014
Developers change gears at Atlantic Yards after high-rise modular proves difficult
At 32 stories, the B2 residential tower at Atlantic Yards has been widely lauded as a bellwether for modular construction. But only five floors have been completed in 18 months.
| Apr 23, 2014
Experimental bot transfers CAD plans onto construction sites
The Archibot is intended to take technical data and translate it into full-scale physical markings on construction sites.
| Apr 23, 2014
Mean and Green: Top 10 green building projects for 2014 [slideshow]
The American Institute of Architects' Committee on the Environment has selected the top ten examples of sustainable architecture and ecological design projects that protect and enhance the environment. Projects range from a project for Portland's homeless to public parks to a LEED Platinum campus center.
| Apr 23, 2014
Architecture Billings Index dips in March
The March ABI score was 48.8, down sharply from a mark of 50.7 in February. This score reflects a decrease in design services.
















