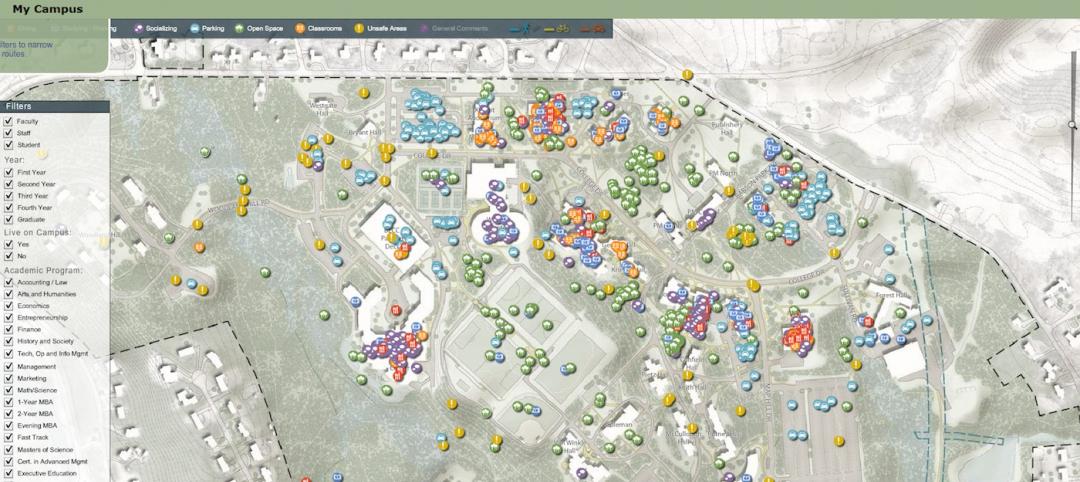What started out as a consulting assignment ended with the installation of a new intelligent building platform, incubated by a leading engineering design firm, into two high-rise office buildings in Chicago.
The IoT-enabled platform, which unites a building’s various workflows, is from Cohesion, a company launched in August 2018 after being spun out from Environmental Systems Design (ESD), which has been at the forefront of designing intelligent buildings. The two buildings in which Cohesion’s app is now live are owned by The John Buck Company, a Chicago-based real estate services developer.
John Buck had initially hired ESD to upgrade the technology in different buildings within the developer’s portfolio. After John Buck asked about possible vendors, ESD decided that it would develop the app itself, according to Laura Hagan, Cohesion’s director of marketing.
She explains that the two buildings—the 35-story, 807,000-sf 151 North Franklin, which opened in 2018; and the 48-story 1.12-milliion-sf 155 Wacker Drive, which opened in 2009—are rigged with I-nodes, little black boxes that, she says, act like routers that connect different systems. The I-nodes transmit data to Microsoft’s Azure Cloud, which in turn supports the app.
One of Cohesion’s software partners is Iotium, whose product integrates with and connects systems already in the building.

Building occupants can use Cohesion's app to gain more direct access to a building's amenities. Image: Cohesion
Cohesion’s software provides building occupants with comprehensive and direct access to their building’s amenities, information, and documents. It also provides a single interface for occupants to take actions, such as reserving parking spots and bike storage, or viewing the availability of equipment in the building’s fitness center.
Select tenant companies have chosen to launch mobile credentials and/or building visitor management functionalities. So, for example, if a tenant invites a guest to a meeting in the wired building, Cohesion would streamline the process by setting up the appointment, alerting security and relevant parties about the guest, and would send an email to the company upon the visitor’s arrival.
All 13 tenant companies at 151 North Franklin and the 40 tenant companies at 155 Wacker are using the app. When a new tenant comes into the buildings, they are onboarded onto the app.
“The real estate industry is experiencing significant technological disruption, and our solution benefits all stakeholders across the operational lifecycle—from owners to tenants,” says Thru Shivakumar, Cohesion’s CEO. “By connecting all the systems and human interactions in a building, we can provide the most powerful insights to deliver efficient and sustainable building operations,”
Cohesion charges the building’s management a setup fee and a monthly service fee. “It’s up to them whether they want to pass along those costs to the tenants,” says Hagan.
The new company is currently in fundraising mode, and is expected to close its latest financing round in June, at which point it plans to hire 35 employees over the following 12 months. (Cohesion currently operates with a 24-person team located in Chicago and Banaglore, India.) Hagan says that, including John Buck, Cohesion has commitments from three developers across eight buildings.
It also has an innovation pipeline to develop new uses for its app, possibly including building performance analytics.
Related Stories
| May 13, 2014
19 industry groups team to promote resilient planning and building materials
The industry associations, with more than 700,000 members generating almost $1 trillion in GDP, have issued a joint statement on resilience, pushing design and building solutions for disaster mitigation.
| May 12, 2014
Defining BIM – What do owners really want?
Given the complexities of the building process, it can be difficult for building owners to effectively communicate what they want and need with BIM. The response to the question usually is, “Give me everything.”
| May 2, 2014
Norwegian modular project set to be world's tallest timber-frame apartment building [slideshow]
A 14-story luxury apartment block in central Bergen, Norway, will be the world's tallest timber-framed multifamily project, at 49 meters (160 feet).
| May 1, 2014
Super BIM: 7 award-winning BIM/VDC-driven projects
Thom Mayne's Perot Museum of Nature and Science and Anaheim's new intermodal center are among the 2014 AIA TAP BIM Award winners.
| May 1, 2014
Chinese spec 'world's fastest' elevators for supertall project
Hitachi Elevator Co. will build and install 95 elevators—including two that the manufacturer labels as the "world's fastest"—for the Kohn Pedersen Fox-designed Guangzhou CTF Finance Center.
| Apr 23, 2014
Ahead of the crowd: How architects can utilize crowdsourcing for project planning
Advanced methods of data collection, applied both prior to design and after opening, are bringing a new focus to the entire planning process.
| Apr 23, 2014
Developers change gears at Atlantic Yards after high-rise modular proves difficult
At 32 stories, the B2 residential tower at Atlantic Yards has been widely lauded as a bellwether for modular construction. But only five floors have been completed in 18 months.
| Apr 23, 2014
Experimental bot transfers CAD plans onto construction sites
The Archibot is intended to take technical data and translate it into full-scale physical markings on construction sites.
Sponsored | | Apr 23, 2014
Ridgewood High satisfies privacy, daylight and code requirements with fire rated glass
For a recent renovation of a stairwell and exit corridors at Ridgewood High School in Norridge, Ill., the design team specified SuperLite II-XL 60 in GPX Framing for its optical clarity, storefront-like appearance, and high STC ratings.















