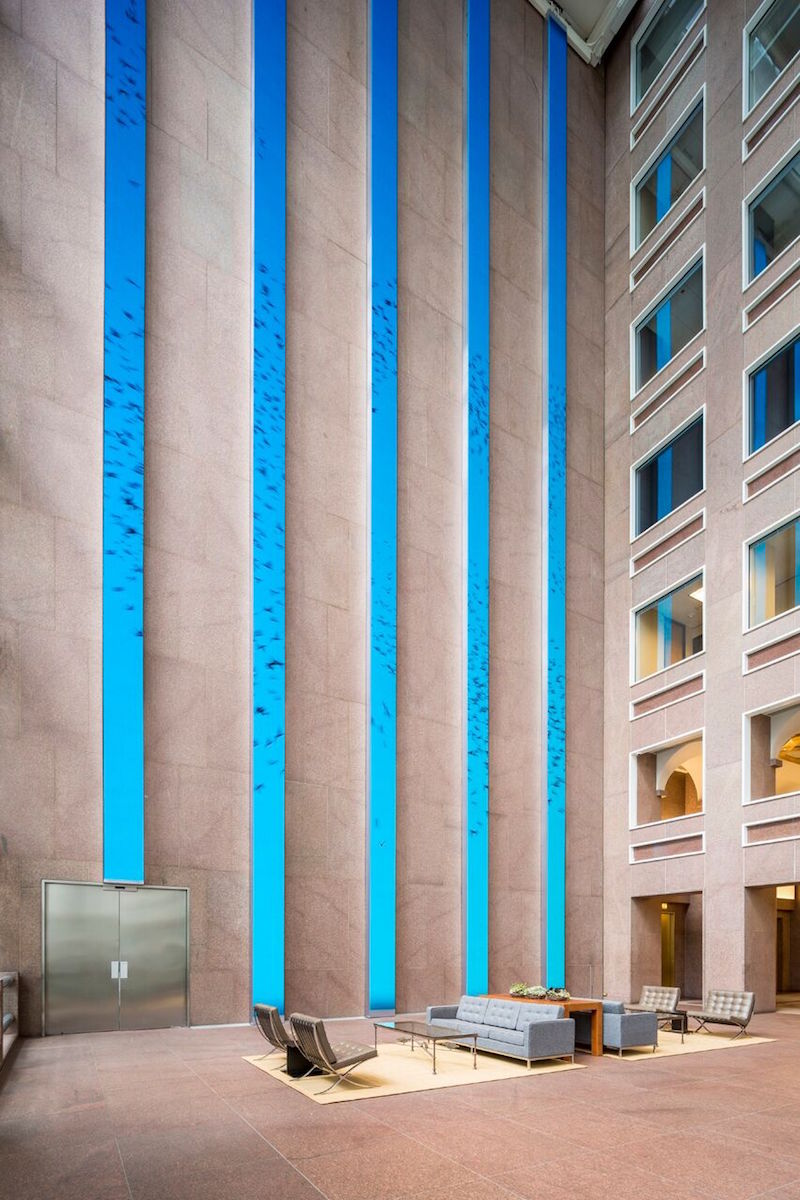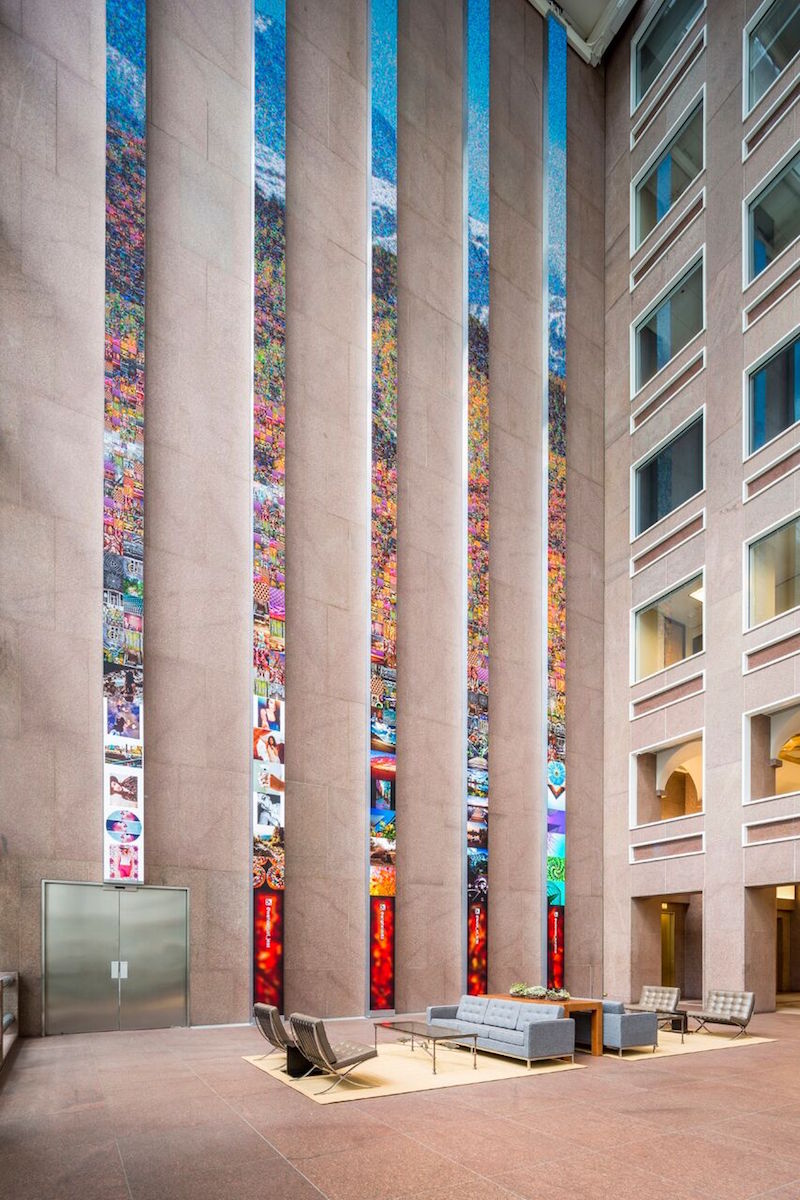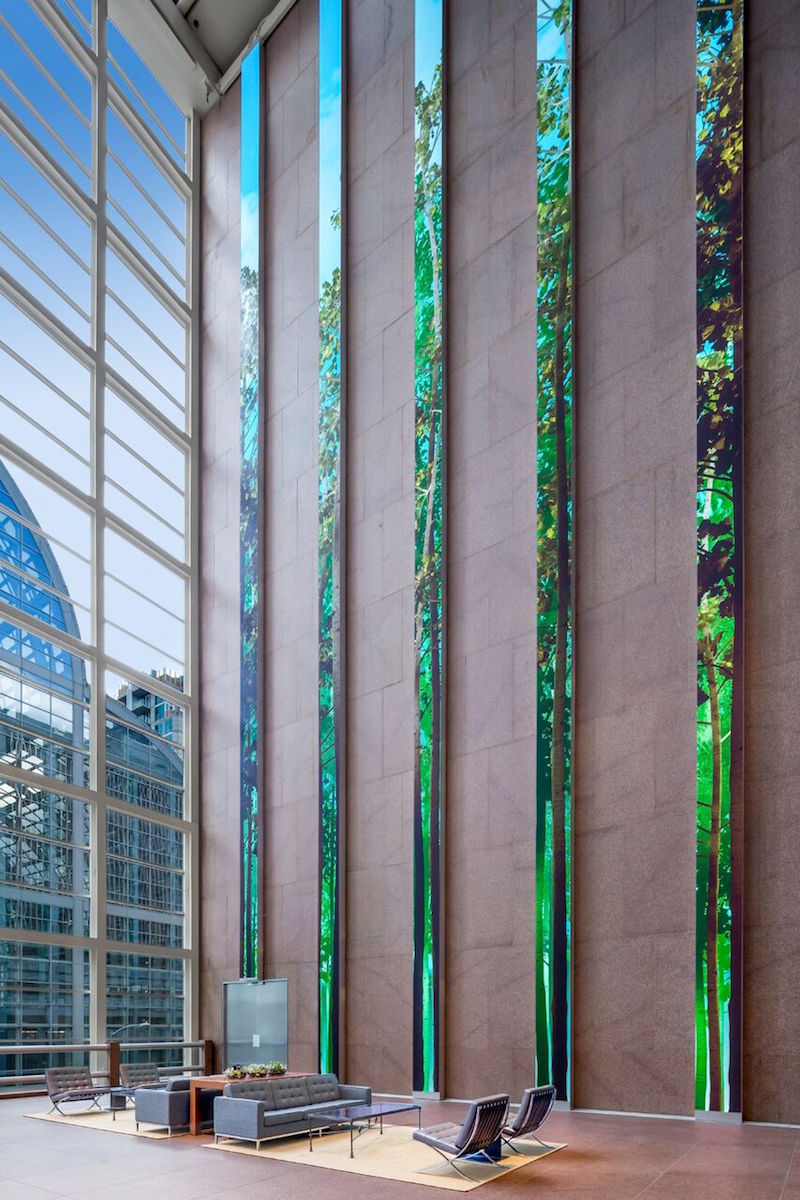While the entirety of Denver’s Wells Fargo Center may have just completed a three-year renovation process, it is the 86-foot floor-to-ceiling digital installation in the lobby that is getting all the attention. Five thin LED columns with screen resolutions that are six times that of normal HD are bringing life to the previously somber lobby of the building originally designed by Philip Johnson.
The five screens, when viewed together, create one cohesive canvas that alternates between artistic and conceptual images such as colorful swirling ink drops or realistic depictions of the surrounding Colorado landscape. A grove of trees rises 86-feet into the air and slowly sways in the breeze, changing with the time of day and the time of season; a flock of birds, animated in real-time, can fly across the screens for hours and never repeat the same flight pattern; and mountainscapes created from thousands of Instagram photos provide different viewing experiences depending on your proximity to the screens. The installation can serve a practical purpose, as well, such as displaying the five-day weather outlook.
The main goal was for the screens to feel like a giant window to the outside, according to Ed Purver, Senior Immersive Designer at ESI Design. The installation is visible from outside through the glass atrium and is quickly becoming a new tourist attraction in the city of Denver.
The lobby also underwent changes to make it more modern, social, and comfortable. New works of art, commissioned specifically for the site, furniture, and lighting were added in an effort to keep the original Philip Johnson aesthetic alive while giving the space a more modern feel.
You can view images of the display and a video below.
 Photo Courtesy of ESI Design
Photo Courtesy of ESI Design
 Photo Courtesy of ESI Design
Photo Courtesy of ESI Design
 Photo Courtesy of ESI Design
Photo Courtesy of ESI Design
Wells Fargo Center, Denver, by ESI Design from ESI Design on Vimeo.
Related Stories
Headquarters | May 10, 2022
JPMorgan Chase’s new all-electric headquarters to have net-zero operational emissions
JPMorgan Chase’s recently unveiled plans for its new global headquarters building in New York City that is rife with impressive sustainability credentials.
Building Team | May 6, 2022
Atlanta’s largest adaptive reuse project features cross laminated timber
Global real estate investment and management firm Jamestown recently started construction on more than 700,000 sf of new live, work, and shop space at Ponce City Market.
Office Buildings | Apr 28, 2022
A 48-story office tower to rise over boomtown Austin
In downtown Austin, Texas, a planned 48-story office tower, The Republic, recently secured its first major tenant—allowing for the groundbreaking by midyear.
Mixed-Use | Apr 22, 2022
San Francisco replaces a waterfront parking lot with a new neighborhood
A parking lot on San Francisco’s waterfront is transforming into Mission Rock—a new neighborhood featuring rental units, offices, parks, open spaces, retail, and parking.
Market Data | Apr 14, 2022
FMI 2022 construction spending forecast: 7% growth despite economic turmoil
Growth will be offset by inflation, supply chain snarls, a shortage of workers, project delays, and economic turmoil caused by international events such as the Russia-Ukraine war.
AEC Tech | Apr 13, 2022
A robot automates elevator installation
Schindler—which manufactures and installs elevators, escalators, and moving walkways—has created a robot called R.I.S.E. (robotic installation system for elevators) to help install lifts in high-rise buildings.
Office Buildings | Apr 11, 2022
SOM-designed office tower aims to promote health and wellness
Skidmore, Owings & Merrill (SOM) recently completed work on 800 Fulton Market, a new mixed-use office building in Chicago’s historic Fulton Market/West Loop neighborhood.
Projects | Apr 6, 2022
Ryan Companies expands Chicago presence with new West Loop office
Ryan Companies US, Inc. (Ryan), a national leader in commercial real estate services, announces it has enhanced its Chicago presence with the opening of a new downtown office at 224 North Desplaines in the city’s West Loop neighborhood.
Airports | Apr 4, 2022
Dominican Republic airport expansion will add mixed-use features
The recently revealed design concept for the expansion of Santiago International Airport in the Dominican Republic includes a transformation of the current building into a mixed-use space that features an office park, business center, and hotel.
Codes and Standards | Mar 23, 2022
High office vacancies have cities rethinking downtown zoning
As record-high office vacancies persist in U.S. urban areas, cities are rethinking zoning policy.















