The Monterey Bay (Calif.) Aquarium has been selected to receive the 2016 AIA Twenty-five Year Award, an honor that recognizes an architectural design that has stood the test of time for at least a quarter-century.
The AIA Twenty-five Year Award is given to projects that demonstrate excellence in function, in the distinguished execution of its original program, and in the creative aspects of its statement by today’s standards, according to AIA.
Designed by San Francisco-based EHDD Architecture, the structure incorporates views of the Monterey Bay, an ecosystem that is celebrated by the aquarium and has become one of its most alluring elements. Unfiltered seawater flows directly from the bay into some of the aquarium’s exhibit tanks, literally bringing the natural ecosystem indoors.
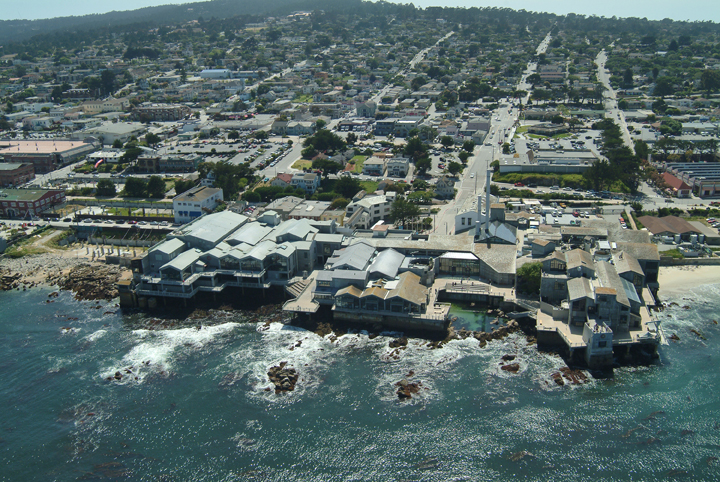 Photo: Steve Proehl
Photo: Steve Proehl
Many of the aquarium’s original technical aspects still influence similar buildings today, such as the flow-through seawater-based heat pump system, corrosion protection, and the aforementioned naturalistic exhibitions.
But the most enduring architectural aspect of the aquarium is how seamlessly it is integrated into Monterey Bay itself. The structure, and all of the two million visitors that pass through on an annual basis, become a part of the bay, witnessing creatures in habitats strikingly similar to the offshore habitats they would exist in otherwise.
Throughout the years, the flexible design of the Monterey Bay Aquarium has accommodated multiple changes that have built upon the original concept. Now, 32 years after its initial completion, the structure remains an impressive architectural feat and a popular destination for both tourists and locals.
The award will be presented to EHDD in May at the AIA National Convention in Philadelphia.
You can read more about the 2016 recipient of the AIA Twenty-five Year Award and view more pictures here.
The jury for the 2016 25 Year Award includes: Josiah Stevenson, FAIA (Chair), Leers Weinzapfel Associates Architects; José Alvarez, AIA, Eskew+Dumez+Ripple; Brad Cloepfil, AIA, Allied Works Architecture, Inc.; Roberto de Leon, AIA, De Leon & Primer Architecture Workshop; Julie Eizenberg, FAIA, Koning Eizenberg Architecture, Inc.; Julie Engh, Assoc. AIA, Highland Associates; Elizabeth Hallas, AIA, Anderson Hallas Architects, P.C.; Danielle Jones, AIAS Representative; Christian Zimmerman, Prospect Park Alliance.
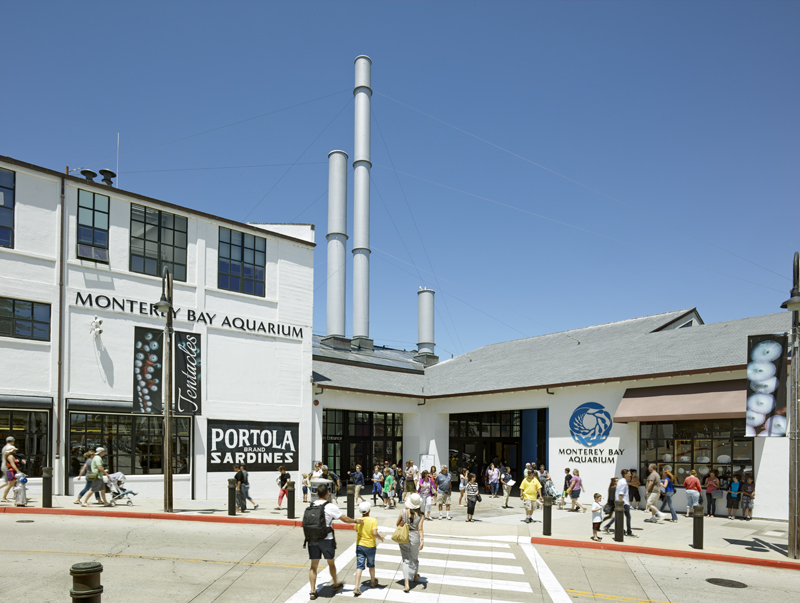 Photos: Bruce Damonte
Photos: Bruce Damonte
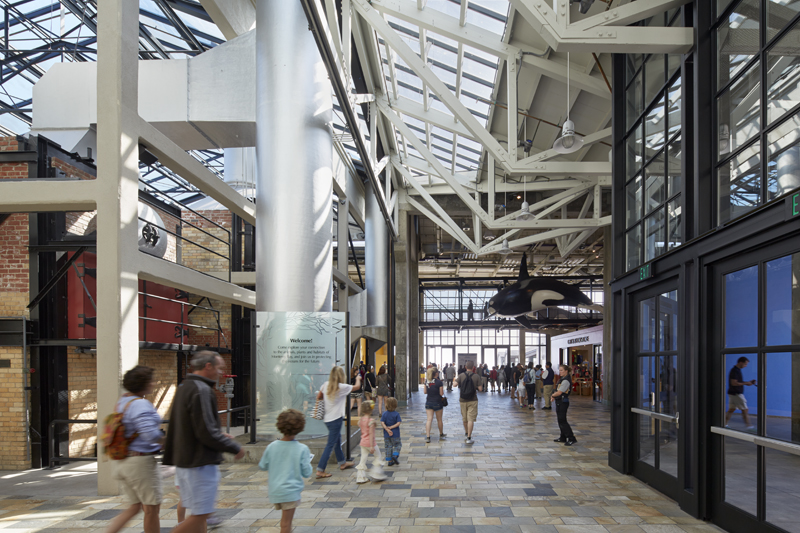
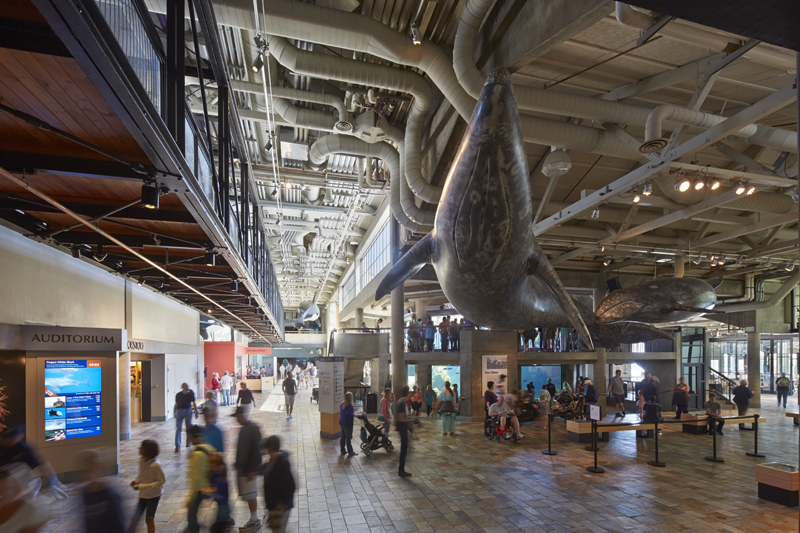
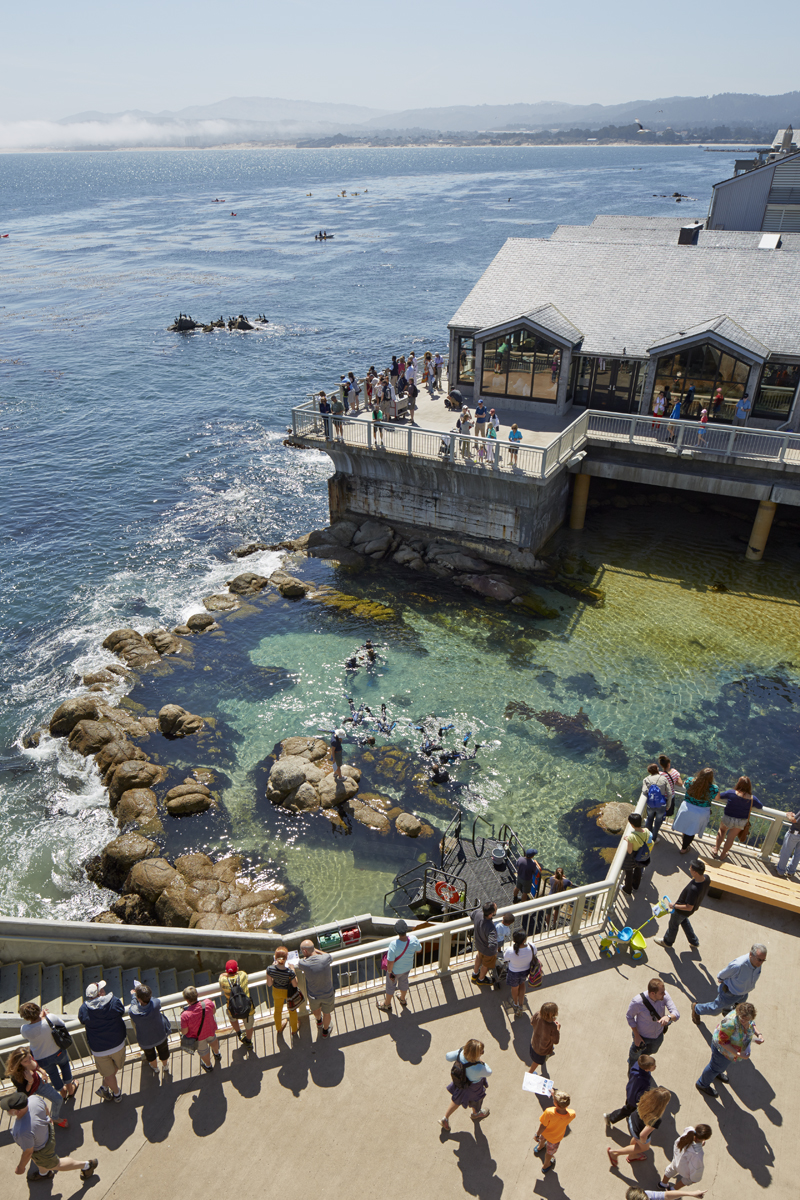
Related Stories
MFPRO+ New Projects | Jun 27, 2024
Chicago’s long-vacant Spire site will be home to a two-tower residential development
In downtown Chicago, the site of the planned Chicago Spire, at the confluence of Lake Michigan and the Chicago River, has sat vacant since construction ceased in the wake of the Great Recession. In the next few years, the site will be home to a new two-tower residential development, 400 Lake Shore.
Codes and Standards | Jun 27, 2024
Berkeley, Calif., voters will decide whether to tax large buildings with gas hookups
After a court struck down a first-in-the-nation ban on gas hookups in new buildings last year, voters in Berkeley, Calif., will have their say in November on a measure to tax large buildings that use natural gas.
Mass Timber | Jun 26, 2024
Oregon State University builds a first-of-its-kind mass timber research lab
In Corvallis, Oreg., the Jen-Hsun Huang and Lori Mills Huang Collaborative Innovation Complex at Oregon State University aims to achieve a distinction among the world’s experimental research labs: It will be the first all-mass-timber lab meeting rigorous vibration criteria (2000 micro-inches per second, or MIPS).
Sustainability | Jun 26, 2024
5 ways ESG can influence design and create opportunities
Gensler sustainability leaders Stacey Olson, Anthony Brower, and Audrey Handelman share five ways they're rethinking designing for ESG, using a science-based approach that can impact the ESG value chain.
Student Housing | Jun 25, 2024
P3 student housing project with 176 units slated for Purdue University Fort Wayne
A public/private partnership will fund a four-story, 213,000 sf apartment complex on Purdue University Fort Wayne’s (PFW’s) North Campus in Fort Wayne, Indiana. The P3 entity was formed exclusively for this property.
Sustainability | Jun 24, 2024
CBRE to use Climate X platform to help clients calculate climate-related risks
CBRE will use risk analysis platform Climate X to provide climate risk data to commercial renters and property owners. The agreement will help clients calculate climate-related risks and return on investments for retrofits or acquisitions that can boost resiliency.
MFPRO+ News | Jun 24, 2024
‘Yes in God’s Backyard’ movement could create more affordable housing
The so-called “Yes in God’s Backyard” (YIGBY) movement, where houses of worship convert their properties to housing, could help alleviate the serious housing crisis affecting many communities around the country.
Student Housing | Jun 20, 2024
How student housing developments are evolving to meet new expectations
The days of uninspired dorm rooms with little more than a bed and a communal bathroom down the hall are long gone. Students increasingly seek inclusive design, communities to enhance learning and living, and a focus on wellness that encompasses everything from meditation spaces to mental health resources.
Museums | Jun 20, 2024
Connecticut’s Bruce Museum more than doubles its size with a 42,000-sf, three-floor addition
In Greenwich, Conn., the Bruce Museum, a multidisciplinary institution highlighting art, science, and history, has undergone a campus revitalization and expansion that more than doubles the museum’s size. Designed by EskewDumezRipple and built by Turner Construction, the project includes a 42,000-sf, three-floor addition as well as a comprehensive renovation of the 32,500-sf museum, which was originally built as a private home in the mid-19th century and expanded in the early 1990s.
Building Technology | Jun 18, 2024
Could ‘smart’ building facades heat and cool buildings?
A promising research project looks at the possibilities for thermoelectric systems to thermally condition buildings, writes Mahsa Farid Mohajer, Sustainable Building Analyst with Stantec.

















