The Monterey Bay (Calif.) Aquarium has been selected to receive the 2016 AIA Twenty-five Year Award, an honor that recognizes an architectural design that has stood the test of time for at least a quarter-century.
The AIA Twenty-five Year Award is given to projects that demonstrate excellence in function, in the distinguished execution of its original program, and in the creative aspects of its statement by today’s standards, according to AIA.
Designed by San Francisco-based EHDD Architecture, the structure incorporates views of the Monterey Bay, an ecosystem that is celebrated by the aquarium and has become one of its most alluring elements. Unfiltered seawater flows directly from the bay into some of the aquarium’s exhibit tanks, literally bringing the natural ecosystem indoors.
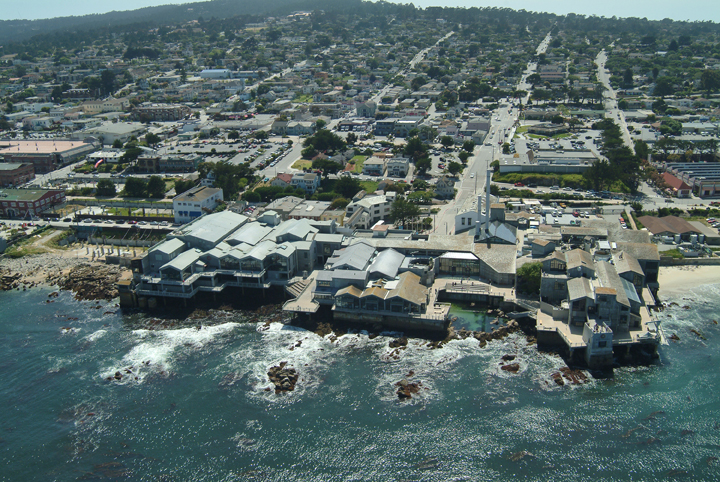 Photo: Steve Proehl
Photo: Steve Proehl
Many of the aquarium’s original technical aspects still influence similar buildings today, such as the flow-through seawater-based heat pump system, corrosion protection, and the aforementioned naturalistic exhibitions.
But the most enduring architectural aspect of the aquarium is how seamlessly it is integrated into Monterey Bay itself. The structure, and all of the two million visitors that pass through on an annual basis, become a part of the bay, witnessing creatures in habitats strikingly similar to the offshore habitats they would exist in otherwise.
Throughout the years, the flexible design of the Monterey Bay Aquarium has accommodated multiple changes that have built upon the original concept. Now, 32 years after its initial completion, the structure remains an impressive architectural feat and a popular destination for both tourists and locals.
The award will be presented to EHDD in May at the AIA National Convention in Philadelphia.
You can read more about the 2016 recipient of the AIA Twenty-five Year Award and view more pictures here.
The jury for the 2016 25 Year Award includes: Josiah Stevenson, FAIA (Chair), Leers Weinzapfel Associates Architects; José Alvarez, AIA, Eskew+Dumez+Ripple; Brad Cloepfil, AIA, Allied Works Architecture, Inc.; Roberto de Leon, AIA, De Leon & Primer Architecture Workshop; Julie Eizenberg, FAIA, Koning Eizenberg Architecture, Inc.; Julie Engh, Assoc. AIA, Highland Associates; Elizabeth Hallas, AIA, Anderson Hallas Architects, P.C.; Danielle Jones, AIAS Representative; Christian Zimmerman, Prospect Park Alliance.
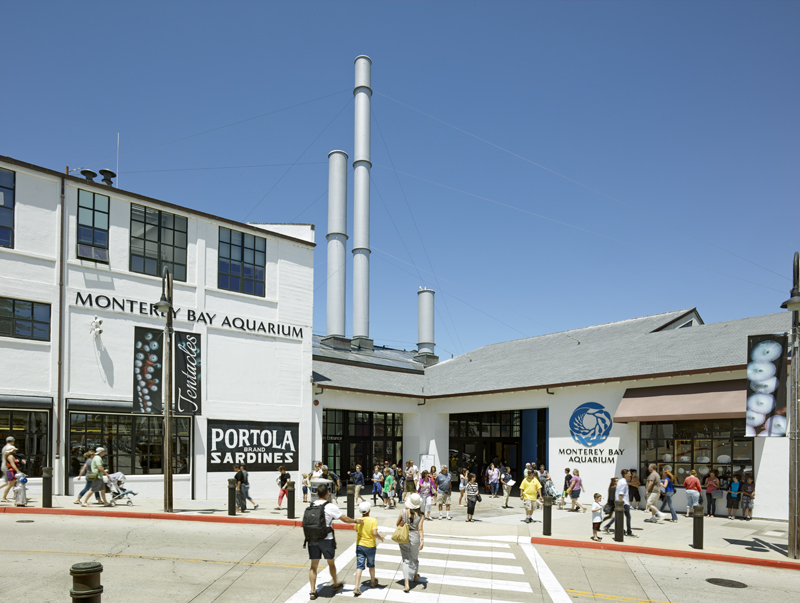 Photos: Bruce Damonte
Photos: Bruce Damonte
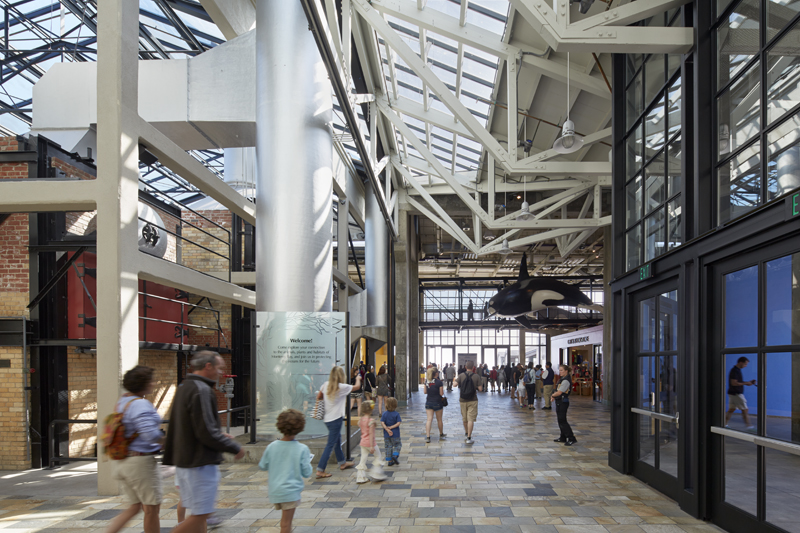
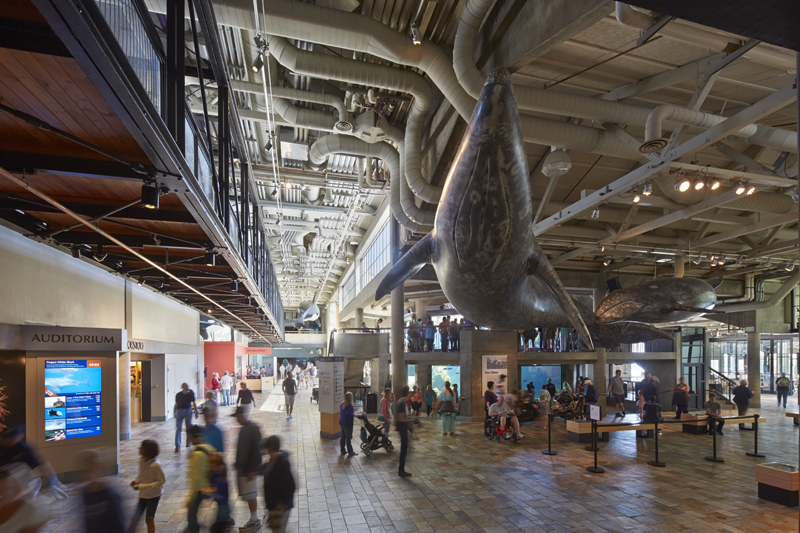
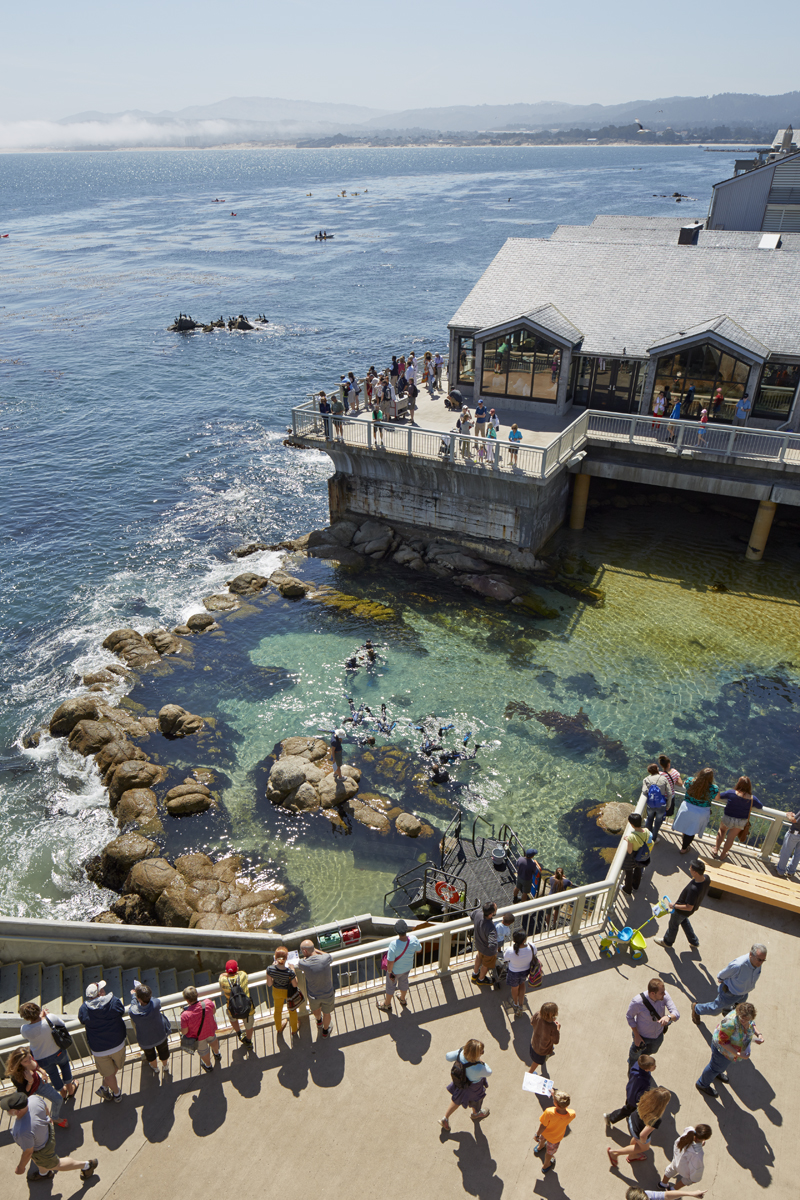
Related Stories
Architects | Aug 28, 2024
KTGY acquires residential high-rise specialist GDA Architects
KTGY, an award-winning design firm focused on architecture, interior design, branded environments and urban design, announced that it has acquired GDA Architects, a Dallas-based architectural firm specializing in high rise residential, hospitality and industrial design.
K-12 Schools | Aug 26, 2024
Windows in K-12 classrooms provide opportunities, not distractions
On a knee-jerk level, a window seems like a built-in distraction, guaranteed to promote wandering minds in any classroom or workspace. Yet, a steady stream of studies has found the opposite to be true.
Building Technology | Aug 23, 2024
Top-down construction: Streamlining the building process | BD+C
Learn why top-down construction is becoming popular again for urban projects and how it can benefit your construction process in this comprehensive blog.
Airports | Aug 22, 2024
Portland opens $2 billion mass timber expansion and renovation to its international airport
This month, the Portland International Airport (PDX) main terminal expansion opened to passengers. Designed by ZGF for the Port of Portland, the 1 million-sf project doubles the capacity of PDX and enables the airport to welcome 35 million passengers per year by 2045.
Adaptive Reuse | Aug 22, 2024
6 key fire and life safety considerations for office-to-residential conversions
Office-to-residential conversions may be fraught with fire and life safety challenges, from egress requirements to fire protection system gaps. Here are six important considerations to consider.
Resiliency | Aug 22, 2024
Austin area evacuation center will double as events venue
A new 45,000 sf FEMA-operated evacuation shelter in the Greater Austin metropolitan area will begin construction this fall. The center will be available to house people in the event of a disaster such as a major hurricane and double as an events venue when not needed for emergency shelter.
Cultural Facilities | Aug 21, 2024
Baltimore’s National Aquarium opens 10,000-sf floating wetland that mimics the harbor’s original tidal marsh habitat
The National Aquarium in Baltimore has opened the National Aquarium Harbor Wetland, a 10,000-sf floating wetland that mimics the Inner Harbor’s original Chesapeake Bay tidal marsh habitat. Located between Piers 3 and 4 on Baltimore’s Inner Harbor, the $14 million project features more than 32,000 native shrubs and marsh grasses.
Mixed-Use | Aug 21, 2024
Adaptive reuse of a Sears store becomes luxury mixed-use housing
6 Corners Lofts at 4714 W Irving Park Road, Chicago, Ill., opened in March of 2024 as a 394,000-sf adaptive reuse project born out of a former Sears store.
Building Materials | Aug 19, 2024
Federal 'buy clean' construction materials label program unveiled
The U.S. Environmental Protection Agency announced a plan for implementing a new label program to boost American production of more climate-friendly construction materials and products. The label program will prioritize steel, glass, asphalt and concrete.
Museums | Aug 19, 2024
The Tampa Museum of Art will soon undergo a $110 million expansion
In Tampa, Fla., the Tampa Museum of Art will soon undergo a 77,904-sf Centennial Expansion project. The museum plans to reach its $110 million fundraising goal by late 2024 or early 2025 and then break ground. Designed by Weiss/Manfredi, and with construction manager The Beck Group, the expansion will redefine the museum’s surrounding site.

















