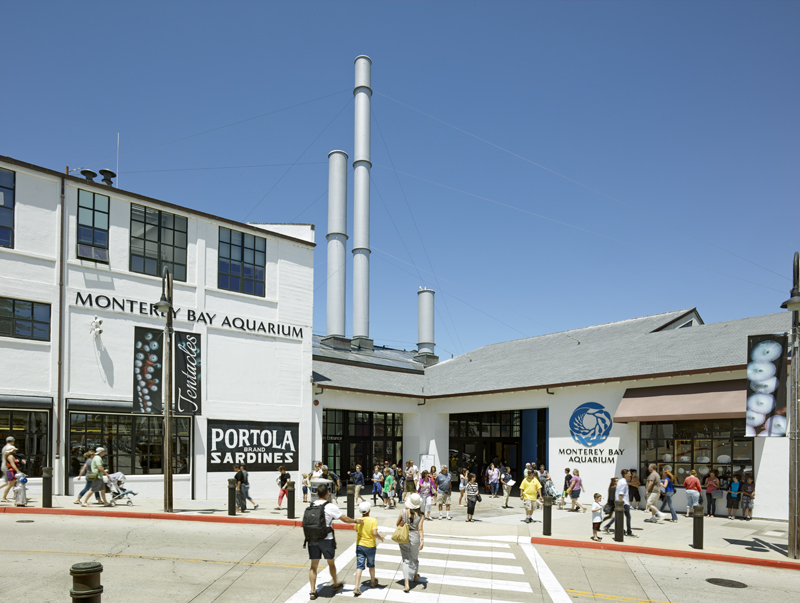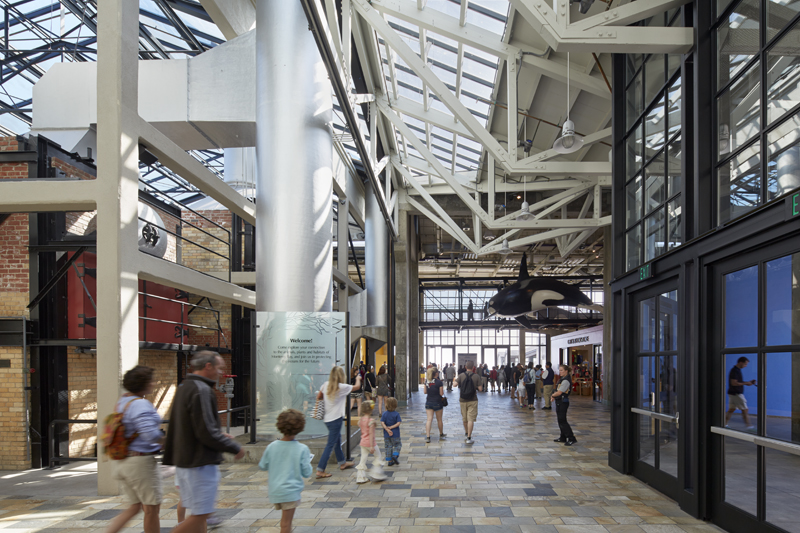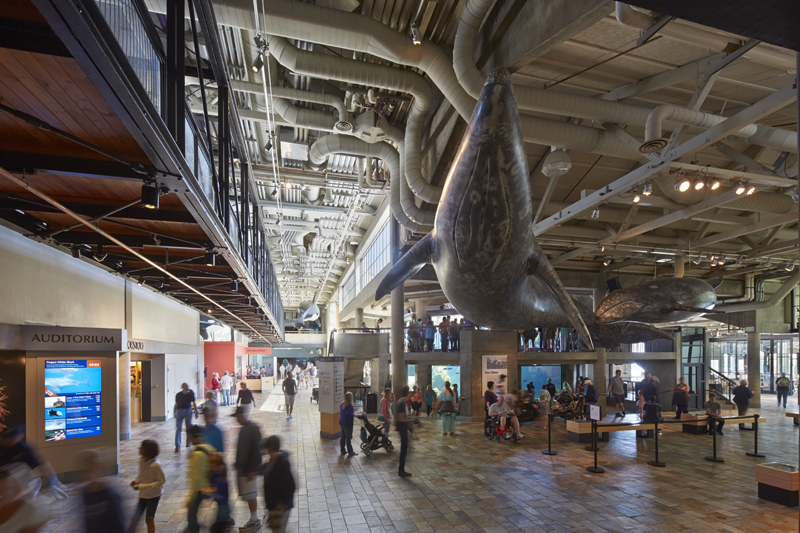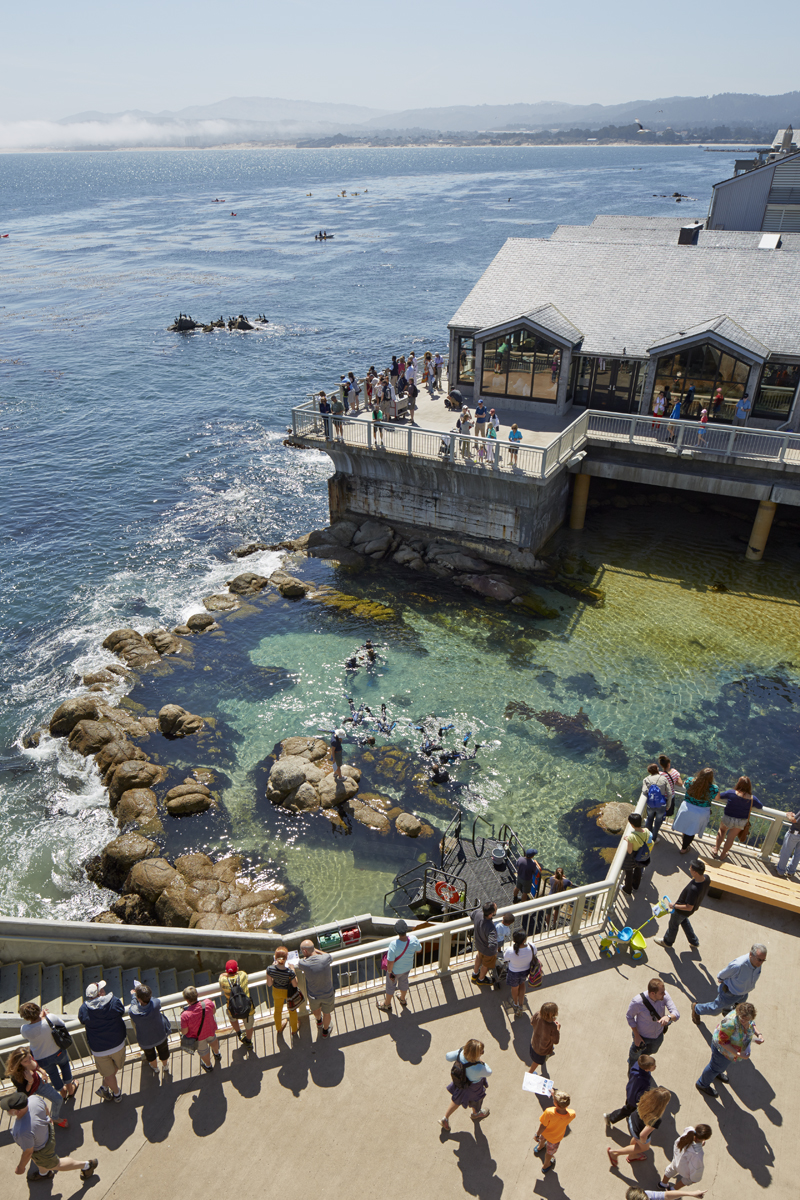The Monterey Bay (Calif.) Aquarium has been selected to receive the 2016 AIA Twenty-five Year Award, an honor that recognizes an architectural design that has stood the test of time for at least a quarter-century.
The AIA Twenty-five Year Award is given to projects that demonstrate excellence in function, in the distinguished execution of its original program, and in the creative aspects of its statement by today’s standards, according to AIA.
Designed by San Francisco-based EHDD Architecture, the structure incorporates views of the Monterey Bay, an ecosystem that is celebrated by the aquarium and has become one of its most alluring elements. Unfiltered seawater flows directly from the bay into some of the aquarium’s exhibit tanks, literally bringing the natural ecosystem indoors.
 Photo: Steve Proehl
Photo: Steve Proehl
Many of the aquarium’s original technical aspects still influence similar buildings today, such as the flow-through seawater-based heat pump system, corrosion protection, and the aforementioned naturalistic exhibitions.
But the most enduring architectural aspect of the aquarium is how seamlessly it is integrated into Monterey Bay itself. The structure, and all of the two million visitors that pass through on an annual basis, become a part of the bay, witnessing creatures in habitats strikingly similar to the offshore habitats they would exist in otherwise.
Throughout the years, the flexible design of the Monterey Bay Aquarium has accommodated multiple changes that have built upon the original concept. Now, 32 years after its initial completion, the structure remains an impressive architectural feat and a popular destination for both tourists and locals.
The award will be presented to EHDD in May at the AIA National Convention in Philadelphia.
You can read more about the 2016 recipient of the AIA Twenty-five Year Award and view more pictures here.
The jury for the 2016 25 Year Award includes: Josiah Stevenson, FAIA (Chair), Leers Weinzapfel Associates Architects; José Alvarez, AIA, Eskew+Dumez+Ripple; Brad Cloepfil, AIA, Allied Works Architecture, Inc.; Roberto de Leon, AIA, De Leon & Primer Architecture Workshop; Julie Eizenberg, FAIA, Koning Eizenberg Architecture, Inc.; Julie Engh, Assoc. AIA, Highland Associates; Elizabeth Hallas, AIA, Anderson Hallas Architects, P.C.; Danielle Jones, AIAS Representative; Christian Zimmerman, Prospect Park Alliance.
 Photos: Bruce Damonte
Photos: Bruce Damonte



Related Stories
| Aug 30, 2013
Local Government Report [2013 Giants 300 Report]
Building Design+Construction's rankings of the nation's largest local government design and construction firms, as reported in the 2013 Giants 300 Report.
| Aug 30, 2013
A new approach to post-occupancy evaluations
As a growing number of healthcare institutions become more customer-focused, post-occupancy evaluations (POE) are playing a bigger role in new construction and renovation projects. Advocate Health Care is among the healthcare organizations to institute a detailed post-occupancy assessment process for its projects.
| Aug 29, 2013
First look: K-State's Bill Snyder Family Stadium expansion
The West Side Stadium Expansion Project at Kansas State's Bill Snyder Family Stadium is the largest project in K-State Athletics history.
| Aug 27, 2013
Industrial Sector Report [2013 Giants 300 Report]
Building Design+Construction's rankings of the nation's largest industrial sector design and construction firms, as reported in the 2013 Giants 300 Report.
| Aug 26, 2013
What you missed last week: Architecture billings up again; record year for hotel renovations; nation's most expensive real estate markets
BD+C's roundup of the top construction market news for the week of August 18 includes the latest architecture billings index from AIA and a BOMA study on the nation's most and least expensive commercial real estate markets.
| Aug 26, 2013
Chicago Bears kick off season at renovated Halas Hall
An upgraded locker room, expanded weight room, and updated dining room with an outdoor patio greeted the Chicago Bears when they arrived at Halas Hall for practice this month. The improvements are part of a major expansion and renovation of the Bears’ headquarters in Lake Forest, Ill., completed by Mortenson Construction in less than seven months.
| Aug 22, 2013
Energy-efficient glazing technology [AIA Course]
This course discuses the latest technological advances in glazing, which make possible ever more efficient enclosures with ever greater glazed area.
| Aug 22, 2013
Warehouse remake: Conversion project turns derelict freight terminal into modern office space [slideshow]
The goal of the Freight development is to attract businesses to an abandoned industrial zone north of downtown Denver.
| Aug 21, 2013
AIA: Architecture billings on the rise in July
The Architecture Billings Index for July was 52.7, up from a mark of 51.6 in June. This score reflects an increase in demand for design services (any score above 50 indicates an increase in billings).
| Aug 20, 2013
40 Under 40 retrospective: ‘U40s’ take on continuing ed, snake’s blood
Every month we’ll be touching base with past 40 Under 40 honorees to see what’s been happening in their professional and personal lives since winning the award. This month: An accomplished author of test-prep books and an architect who headed to China when the American economy turned sour.

















