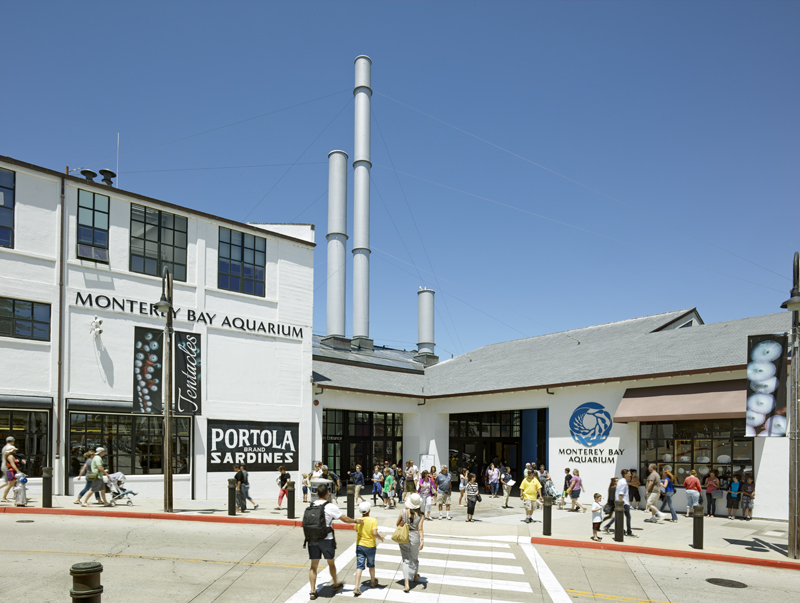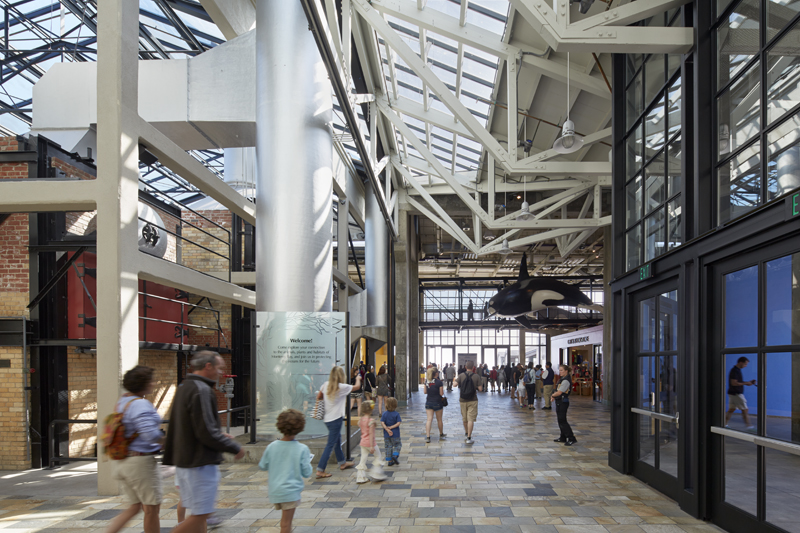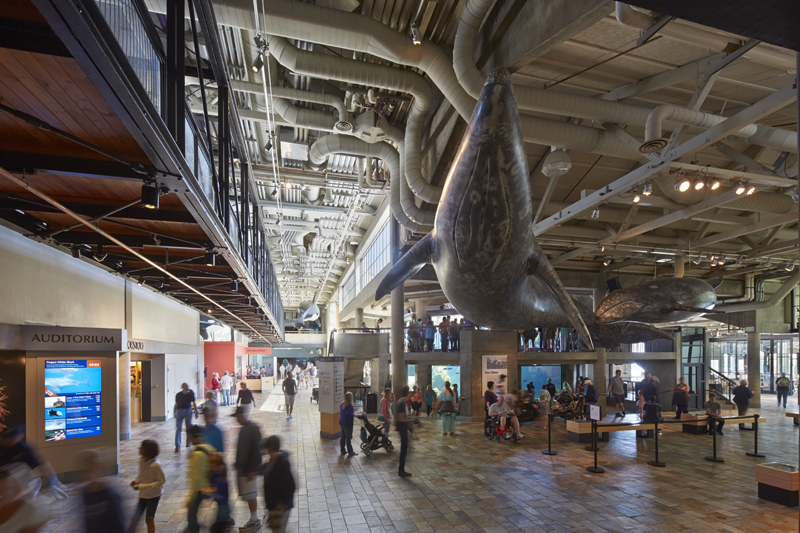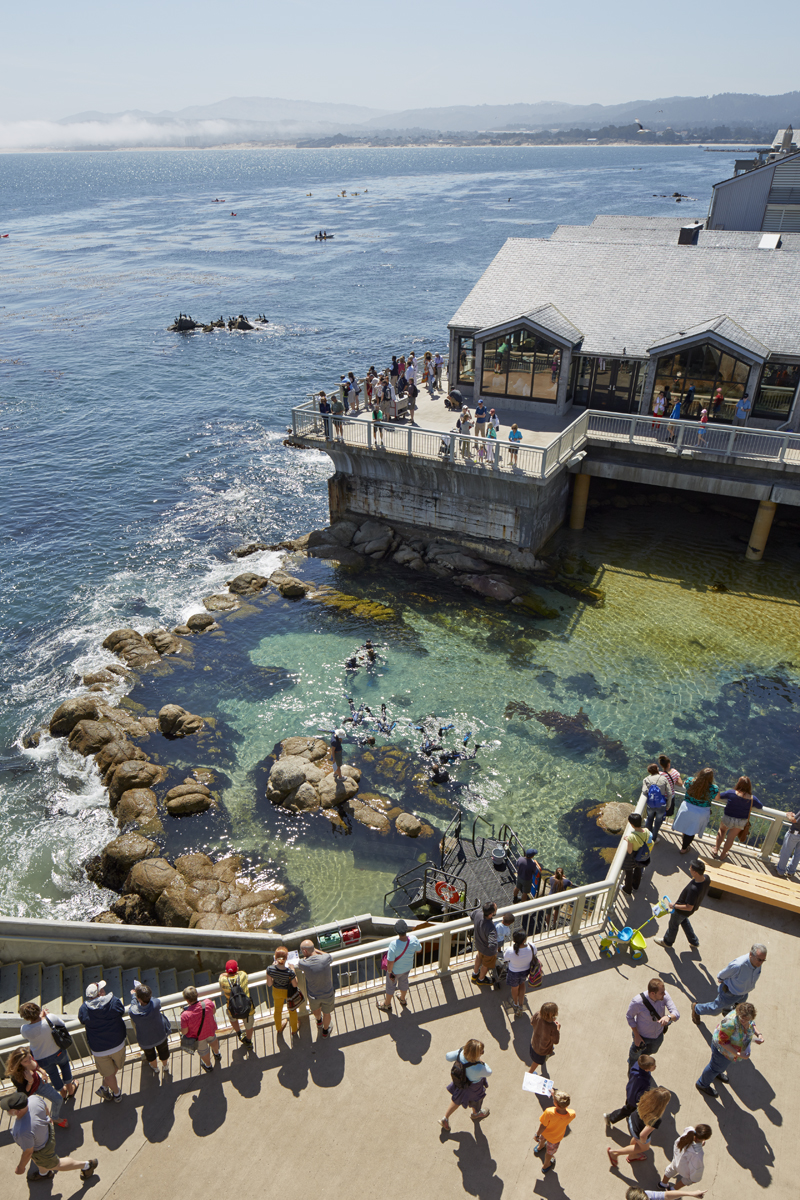The Monterey Bay (Calif.) Aquarium has been selected to receive the 2016 AIA Twenty-five Year Award, an honor that recognizes an architectural design that has stood the test of time for at least a quarter-century.
The AIA Twenty-five Year Award is given to projects that demonstrate excellence in function, in the distinguished execution of its original program, and in the creative aspects of its statement by today’s standards, according to AIA.
Designed by San Francisco-based EHDD Architecture, the structure incorporates views of the Monterey Bay, an ecosystem that is celebrated by the aquarium and has become one of its most alluring elements. Unfiltered seawater flows directly from the bay into some of the aquarium’s exhibit tanks, literally bringing the natural ecosystem indoors.
 Photo: Steve Proehl
Photo: Steve Proehl
Many of the aquarium’s original technical aspects still influence similar buildings today, such as the flow-through seawater-based heat pump system, corrosion protection, and the aforementioned naturalistic exhibitions.
But the most enduring architectural aspect of the aquarium is how seamlessly it is integrated into Monterey Bay itself. The structure, and all of the two million visitors that pass through on an annual basis, become a part of the bay, witnessing creatures in habitats strikingly similar to the offshore habitats they would exist in otherwise.
Throughout the years, the flexible design of the Monterey Bay Aquarium has accommodated multiple changes that have built upon the original concept. Now, 32 years after its initial completion, the structure remains an impressive architectural feat and a popular destination for both tourists and locals.
The award will be presented to EHDD in May at the AIA National Convention in Philadelphia.
You can read more about the 2016 recipient of the AIA Twenty-five Year Award and view more pictures here.
The jury for the 2016 25 Year Award includes: Josiah Stevenson, FAIA (Chair), Leers Weinzapfel Associates Architects; José Alvarez, AIA, Eskew+Dumez+Ripple; Brad Cloepfil, AIA, Allied Works Architecture, Inc.; Roberto de Leon, AIA, De Leon & Primer Architecture Workshop; Julie Eizenberg, FAIA, Koning Eizenberg Architecture, Inc.; Julie Engh, Assoc. AIA, Highland Associates; Elizabeth Hallas, AIA, Anderson Hallas Architects, P.C.; Danielle Jones, AIAS Representative; Christian Zimmerman, Prospect Park Alliance.
 Photos: Bruce Damonte
Photos: Bruce Damonte



Related Stories
| Sep 23, 2013
Six-acre Essex Crossing development set to transform vacant New York property
A six-acre parcel on the Lower East Side of New York City, vacant since tenements were torn down in 1967, will be the site of the new Essex Crossing mixed-use development. The product of a compromise between Mayor Michael Bloomberg and various interested community groups, the complex will include ~1,000 apartments.
| Sep 20, 2013
August housing starts reveal multifamily still healthy but single-family stagnating
Peter Muoio, Ph.D., senior principal and economist with Auction.com Research, says the Census Bureau's August Housing Starts data released yesterday hints at improvements in the single-family sector with multifamily slowing down.
| Sep 19, 2013
What we can learn from the world’s greenest buildings
Renowned green building author, Jerry Yudelson, offers five valuable lessons for designers, contractors, and building owners, based on a study of 55 high-performance projects from around the world.
| Sep 19, 2013
6 emerging energy-management glazing technologies
Phase-change materials, electrochromic glass, and building-integrated PVs are among the breakthrough glazing technologies that are taking energy performance to a new level.
| Sep 18, 2013
Annual SteelDay to include 125 free events around the U.S.
Hosted by the American Institute of Steel Construction (AISC), its members and partners, SteelDay invites the AEC community and the public to see the contributions the industry has made in the design and construction of steel buildings and bridges.
| Sep 18, 2013
WHR Architects opens first European office, in Copenhagen
WHR Architects has opened its first European office in Copenhagen, Denmark. The decision to locate in the Danish capital was spurred by the Danish healthcare system’s initiative to renew and expand their facilities across the country.
| Sep 17, 2013
NCARB convenes special task force to explore additional pathways to architectural licensure
Potential new pathways to architectural licensure are being explored through the work of a new Licensure Task Force launched by the National Council of Architectural Registration Boards (NCARB). Led by NCARB Immediate Past President Ronald B. Blitch, FAIA, FACHA, NCARB, the group held its first meeting at NCARB offices on September 6-7 in Washington, DC.
| Sep 17, 2013
SMPS Foundation announces new business development research book
The SMPS Foundation has released its latest research book, A/E/C BUSINESS DEVELOPMENT – The Decade Ahead.
| Sep 17, 2013
Healthcare project will merge outpatient clinic with YMCA to promote wellness and prevention
Penrose-St. Francis Health Services and the YMCA of the Pikes Peak Region announce collaboration, along with developer The Boldt Company, to create next-generation wellness facility.
| Sep 17, 2013
AIA sees uptick in architecture billings for August
AIA's Architecture Billings Index was 53.8 in August, up from 52.7 the previous month, signaling increased demand for design services nationwide. The West and Northeast regions saw the biggest ABI gains last month.













