eBay has received, what the company is calling, a new ‘front door’ for its San Jose headquarters, and oh, what a front door it is. Officially named Main Street, the addition to the San Jose campus is a 20,000-sf interactive hub and welcome center designed by ESI Design. The center is meant to exemplify eBay’s platform via large-scale, interactive displays and dynamic media installations.
At the heart of Main Street is a 15-foot touchscreen wall that allows employees and visitors to tap icons representing cars, handbags, and many other goods sold on eBay to see how many items in that category were sold in the last few hours or days.
10-foot-tall LED columns line the Main Street entry and supplement the touchscreen display. These columns frame the wall at the end of the corridor and sync with the content it is displaying to turn the entire space into a dynamic canvas. An additional two interactive touchscreens are located near reception.
One of the largest aspects of Main Street is the 7,150-sf Main Hall. Main Hall is where meetings, conferences, events, and company-wide broadcasts will now take place. Main Hall is equipped with a huge multi-screen display for presentations and webcasts. When not being used for a meeting, the screens will play colorful ambient movies and display eBay data to offer a glimpse into how people are using the eBay platform in real-time.
Main Street also includes three executive conference rooms; an outside deck and exterior patio; a coffee bar and other informal spaces for small employee gatherings; and The Gallery, a shop for employees and partners to browse and purchase merchandise.
Through its use of glass walls and open views, Main Street ensures the setting always feels open, inviting, and filled with natural light.
Click here to watch a video detailing eBay's new Main Street.
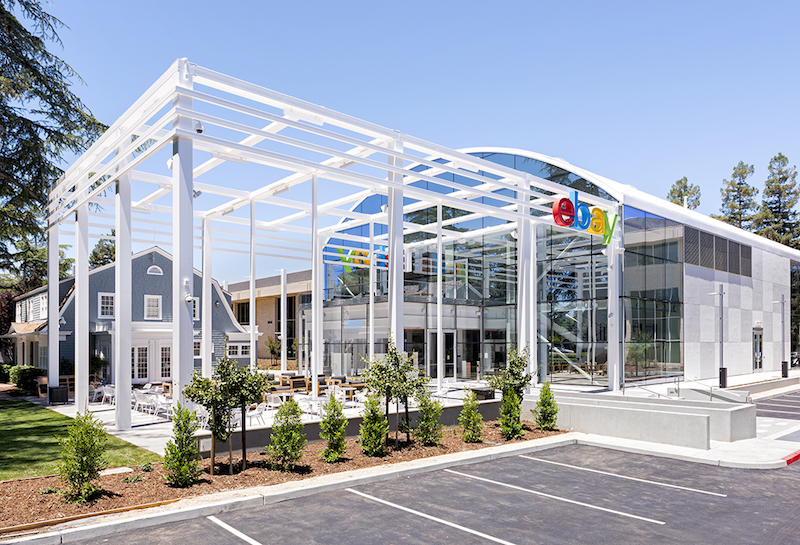 Photo courtesy of ESI Design
Photo courtesy of ESI Design
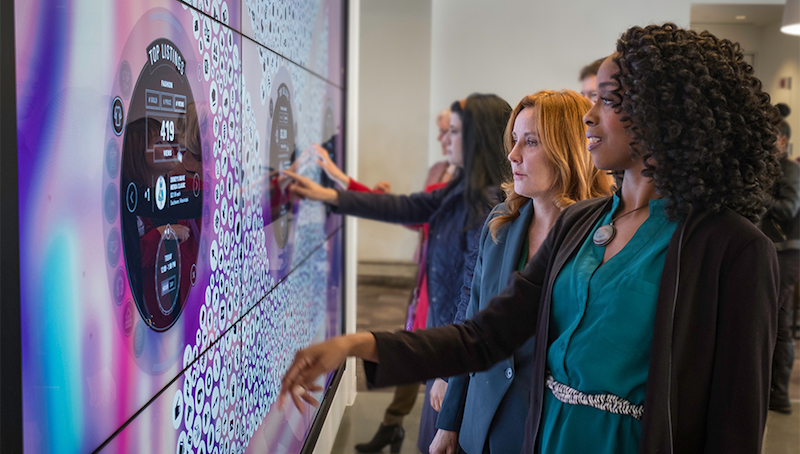 Photo courtesy of ESI Design
Photo courtesy of ESI Design
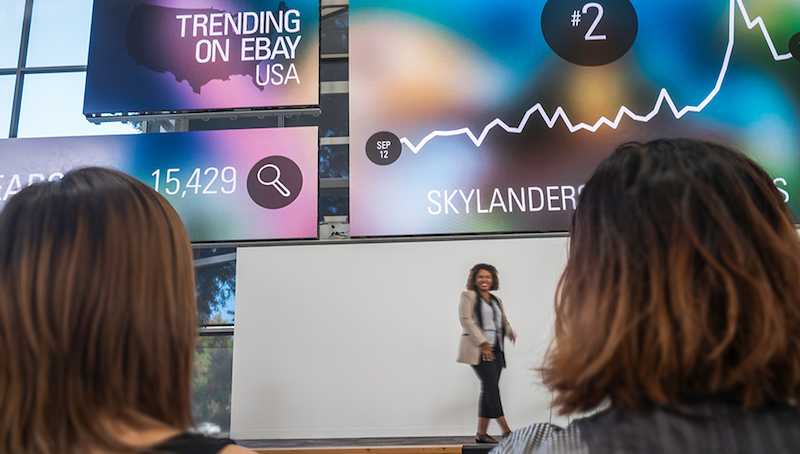 Photo courtesy of ESI Design
Photo courtesy of ESI Design
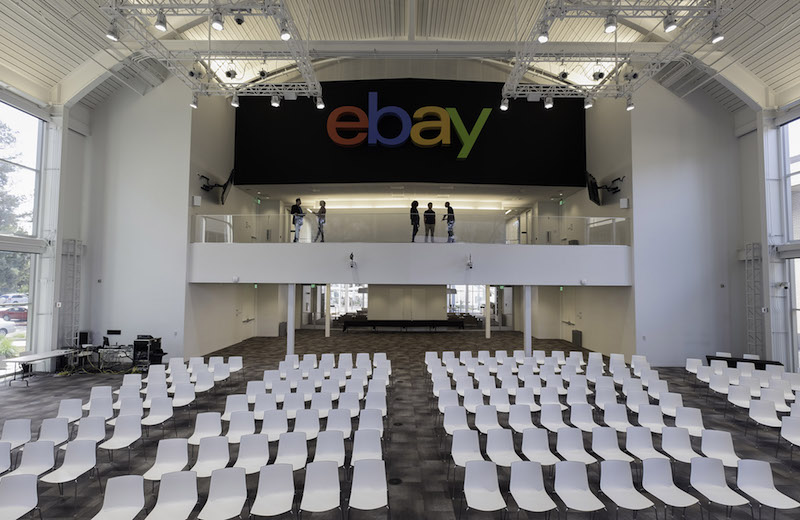 Photo courtesy of ESI Design
Photo courtesy of ESI Design
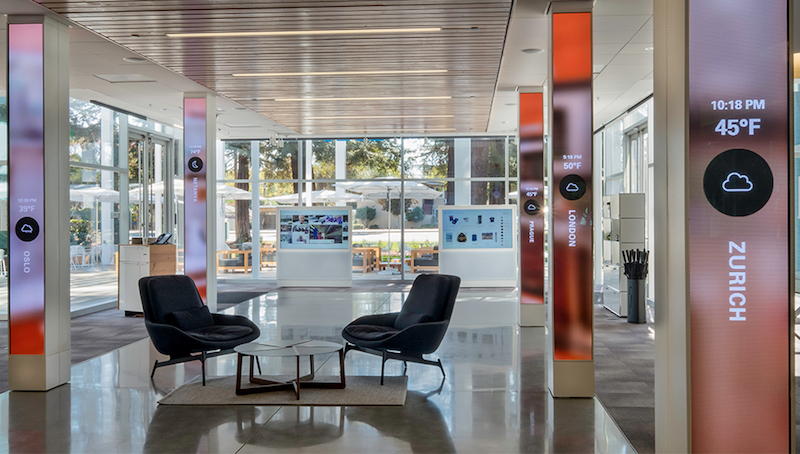 Photo courtesy of ESI Design
Photo courtesy of ESI Design
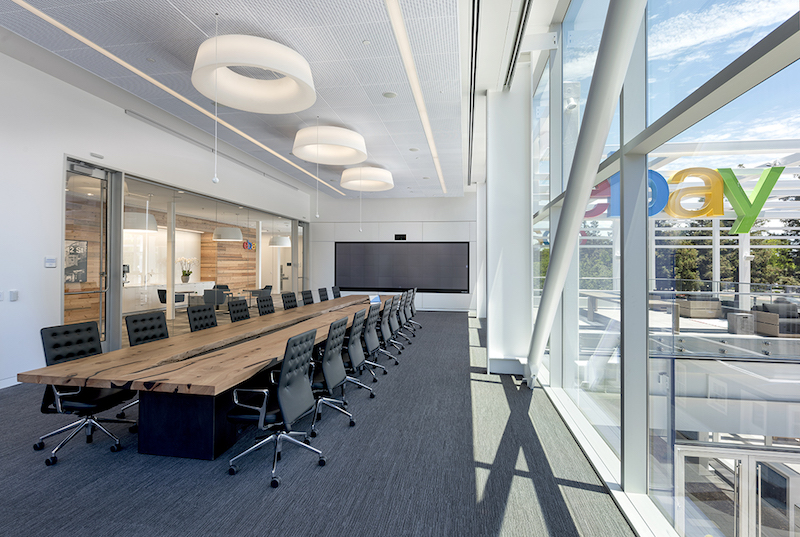 Photo courtesy of ESI Design
Photo courtesy of ESI Design
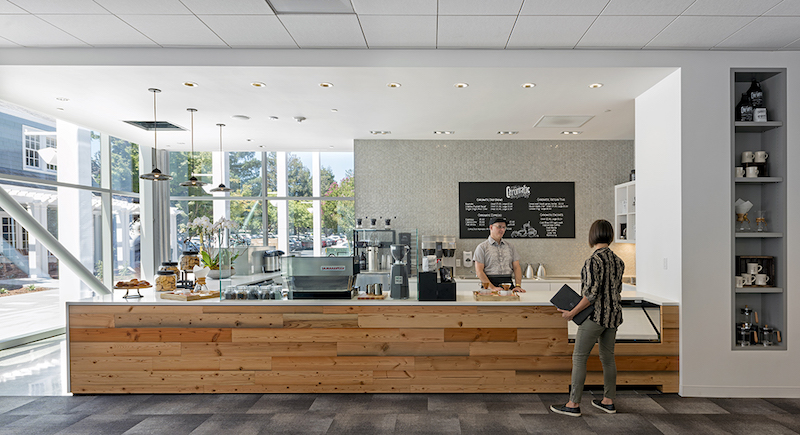 Photo courtesy of ESI Design
Photo courtesy of ESI Design
Related Stories
Office Buildings | Jul 9, 2020
Sydney will be home to the world’s tallest hybrid timber tower
SHoP Architects, in collaboration with BVN, is designing the project.
Office Buildings | Jun 25, 2020
New HQ for Chinese tech supplier will feature gardens on every floor
NBBJ’s spiral design maximizes worker exposure to the green spaces.
Coronavirus | Jun 12, 2020
BD+C launches 'The Weekly,' a streaming program for the design and construction industry
The first episode, now available on demand, features experts from Robins & Morton, Gensler, and FMI on the current state of the AEC market.
Office Buildings | Jun 1, 2020
Luxembourg office complex breaks ground in Belval
Foster + Partners designed the building.
Office Buildings | May 27, 2020
512 West 22nd Street: Biophilic design on the High Line
COOKFOX Architects designed the project.
Coronavirus | May 18, 2020
Infection control in office buildings: Preparing for re-occupancy amid the coronavirus
Making workplaces safer will require behavioral resolve nudged by design.
Office Buildings | May 15, 2020
KPF designs three-building San Jose office campus
The project will be adjacent to Google's planned eight million square foot transit village and Diridon Station.
Office Buildings | May 8, 2020
The pillars of work
The workplace will most certainly look different in the future, but how different it looks will be unique to every organization. There (still) is no one-size-fits-all solution.
Office Buildings | Mar 24, 2020
Morphosis designs lululemon’s new global headquarters
The HQ’s design is meant to serve as an extension of lululemon’s core values.
Office Buildings | Mar 16, 2020
Investments in ‘human experiences’ are paying off for employers
A recent survey conducted by JLL and Harvard Business Review found that more companies are giving their employees greater say in changing their work environments.
















