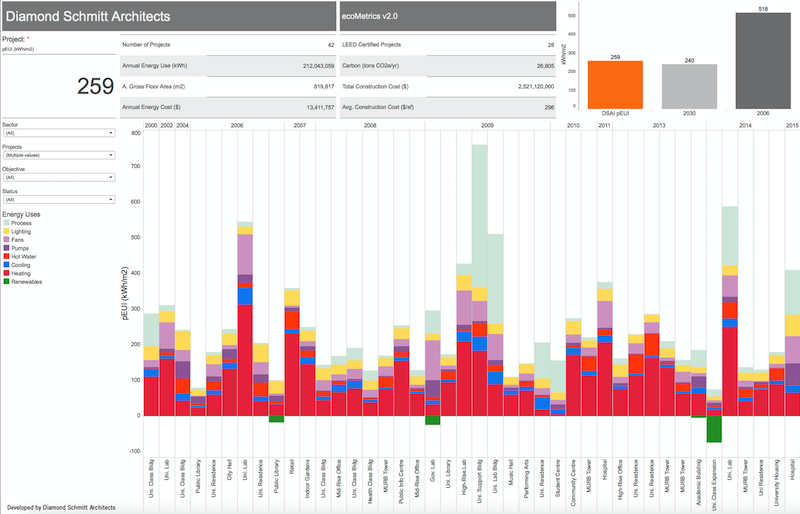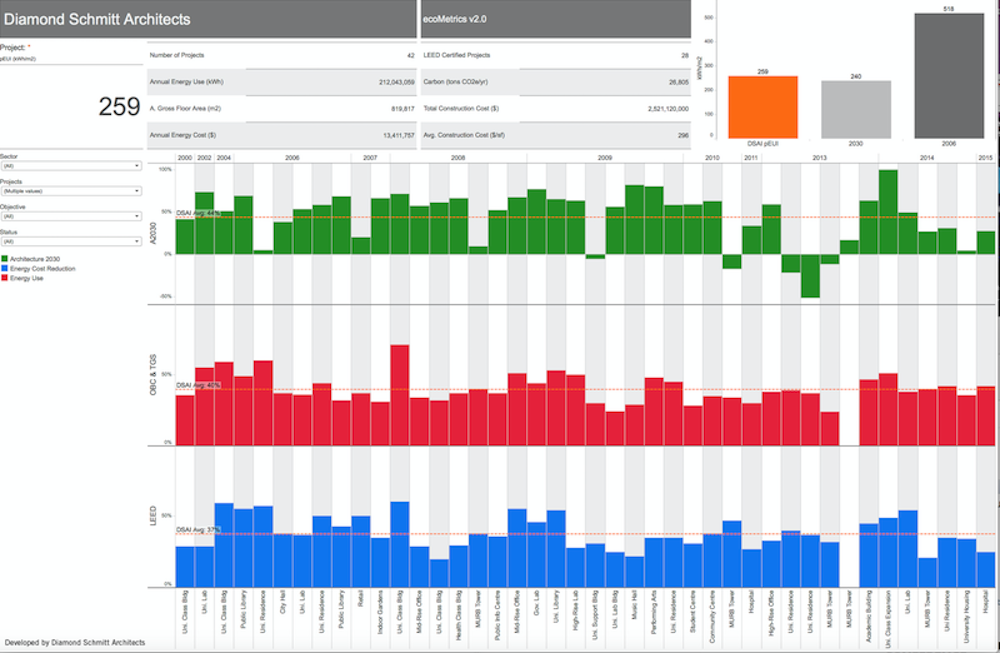Toronto-based Diamond Schmitt Architects is taking a leadership role in the development of a sustainable design databank focused on energy-use reduction. The firm's new ecoMetrics tool allows for a comprehensive analysis of data from energy simulation models across a wide range of the company’s building types.
“What began as a response to The 2030 Challenge for energy efficiency in buildings evolved into a powerful, interactive visual database containing energy simulation models for more than 40 of our LEED certified projects and other projects with energy simulation models,” said Birgit Siber, Principal at Diamond Schmitt Architects. “This tool comes from the recognition that energy use in the building sector is the most difficult and pressing sustainable design challenge.”

The ecoMetrics database contributes to an informed discussion on appropriate energy use reduction targets among clients, consultants, trades, and architects by taking into consideration the many determinants of energy use efficiency, including location, building type, passive initiatives (orientation, massing, thermal performance) and active systems (mechanical and electrical systems), and distills the data into one simple formula: kWhr/m2/year, or kilowatt use per square metre of space per year.
“This allows for a detailed comparative analysis, which is a major step forward in informing energy demand decisions in the future,” said Mike Szabo Principal at Diamond Schmitt Architects. The ecoMetrics tool highlights design factors impacting energy efficiency, such as volume-to-floor area efficiency; ratio of glazing to wall; occupancy loads; and specific program requirements, including ventilation rates and HVAC system efficiency.
“The power of data visualization is that it allows us to break down the energy use equation in order to ask the right questions to facilitate and drive innovation,” Szabo added. “We’re measuring performance so that we can manage our projects, strive for net zero energy use, bring value to our client, our team, and contribute to the public discourse on energy use reduction."

Related Stories
Green | Aug 24, 2017
Business case for WELL still developing after first generation office fitouts completed
The costs ranged from 50 cents to $4 per sf, according to a ULI report.
Libraries | Aug 18, 2017
Johnson Favaro-designed Lions Park project breaks ground in Costa Mesa
The project includes a new library, the renovation of the existing library, and the redevelopment of parkland.
Mixed-Use | Aug 15, 2017
A golf course community converts into an agrihood with 1,150 homes and a working olive grove
The community will cover 300 acres in Palm Springs, Calif.
Green | Aug 11, 2017
A school’s sports hall is created entirely from bamboo
The building boasts a zero-carbon footprint and is naturally ventilated.
Sustainability | Aug 7, 2017
Existing storage center becomes symbol of renewable energy for a southwestern German town
The tower’s design comes from the Laboratory for Visionary Architecture’s (LAVA) winning competition entry for an energy park and storage tower.
Codes and Standards | Aug 3, 2017
ASID headquarters is first space in the world to earn both LEED and WELL Platinum Certification
Washington, D.C. office is showcase for top levels of the two standards.
Mixed-Use | Aug 3, 2017
A sustainable mixed-use development springs from a Dutch city center like a green-fringed crystal formation
MVRDV and SDK Vastgoed won a competition to redevelop the inner city area around Deken van Someren Street in Eindhoven.
Sustainability | Jul 31, 2017
Passive House practitioners aim to spread standard beyond single-family homes
Growth has been slow, but enticing larger firms and getting help from local governments could provide a boost.
Office Buildings | Jul 19, 2017
James Corner Field Operations, designers of the High Line, creates rooftop amenity spaces for three Dumbo office buildings
The new spaces range from about 8,500 to 11,000 sf and were added to Two Trees Management’s anchor office buildings.
Green | Jul 18, 2017
Garden of the Four Seasons lets you experience all four seasons at once
Carlo Ratti Associati designed the garden with an innovative net-zero energy climate control system.

















