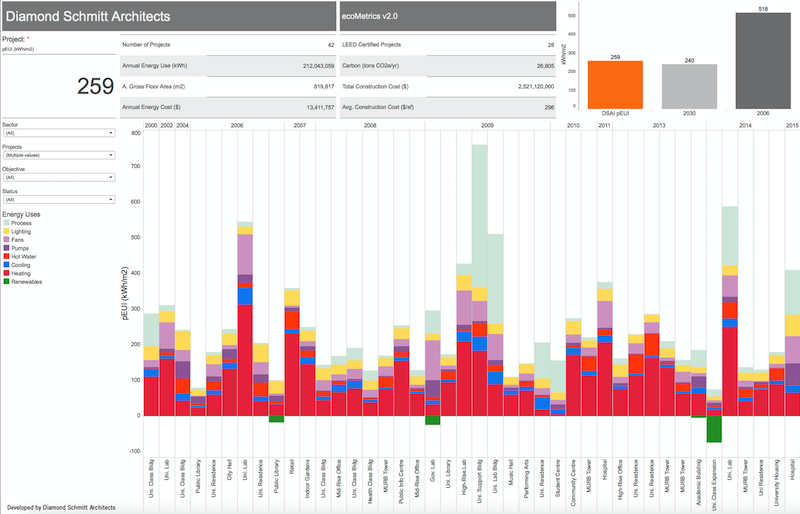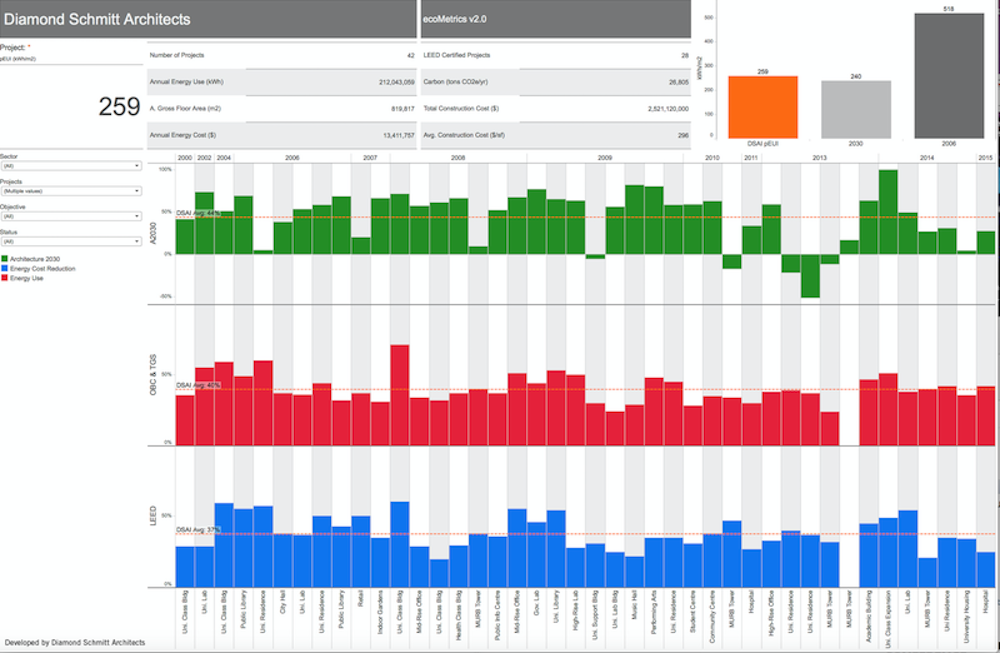Toronto-based Diamond Schmitt Architects is taking a leadership role in the development of a sustainable design databank focused on energy-use reduction. The firm's new ecoMetrics tool allows for a comprehensive analysis of data from energy simulation models across a wide range of the company’s building types.
“What began as a response to The 2030 Challenge for energy efficiency in buildings evolved into a powerful, interactive visual database containing energy simulation models for more than 40 of our LEED certified projects and other projects with energy simulation models,” said Birgit Siber, Principal at Diamond Schmitt Architects. “This tool comes from the recognition that energy use in the building sector is the most difficult and pressing sustainable design challenge.”

The ecoMetrics database contributes to an informed discussion on appropriate energy use reduction targets among clients, consultants, trades, and architects by taking into consideration the many determinants of energy use efficiency, including location, building type, passive initiatives (orientation, massing, thermal performance) and active systems (mechanical and electrical systems), and distills the data into one simple formula: kWhr/m2/year, or kilowatt use per square metre of space per year.
“This allows for a detailed comparative analysis, which is a major step forward in informing energy demand decisions in the future,” said Mike Szabo Principal at Diamond Schmitt Architects. The ecoMetrics tool highlights design factors impacting energy efficiency, such as volume-to-floor area efficiency; ratio of glazing to wall; occupancy loads; and specific program requirements, including ventilation rates and HVAC system efficiency.
“The power of data visualization is that it allows us to break down the energy use equation in order to ask the right questions to facilitate and drive innovation,” Szabo added. “We’re measuring performance so that we can manage our projects, strive for net zero energy use, bring value to our client, our team, and contribute to the public discourse on energy use reduction."

Related Stories
| Jun 11, 2018
Accelerate Live! talk: Regenerative design — When sustainability is not enough
In this 15-minute talk at BD+C’s Accelerate Live! conference (May 10, 2018, Chicago), HMC’s Eric Carbonnier poses the question: What if buildings could actually rejuvenate ecosystems?
| May 30, 2018
Accelerate Live! talk: T3 mass timber office buildings
In this 15-minute talk at BD+C’s Accelerate Live! conference (May 10, 2018, Chicago), architect and mass timber design expert Steve Cavanaugh tells the story behind the nation’s newest—and largest—mass timber building: T3 in Minneapolis.
Green | May 25, 2018
The healing power of green spaces
The healthcare community is looking at adopting integrated care systems in which outdoor healing and therapeutic gardens are an essential complement to the indoor treatments.
BD+C University Course | May 24, 2018
Building passively [AIA course]
17 tips from our experts on the best way to carry out passive house design and construction for your next multifamily project. This AIA CES course is worth 1.0 AIA LU/HSW.
Green | Apr 13, 2018
evolv1 earns Canada’s first Zero Carbon Building-Design certification
The multi-tenant commercial office building is currently under construction.
Sustainability | Apr 11, 2018
Hampshire College is home to the largest Living Certified higher education project in the world
The project joins 16 other Living Buildings certified to date.
Green | Mar 27, 2018
The world’s biggest tropical greenhouse under one roof will be built in France
Coldefy & Associates Architects Urban Planners will design the project.
Sustainability | Mar 21, 2018
LEED v4.1 — a game changer or business as usual?
The largest number of changes in v4.1 affect materials.













