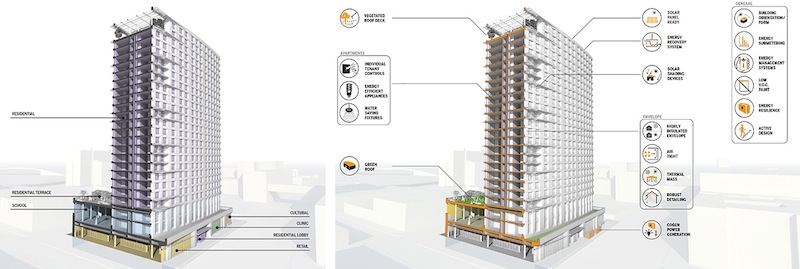A 24-story, 300,000-sf building that is being dubbed the largest residential Passive House project in North America will rise on the former site of a public school in the Mott Haven section of The Bronx, New York.
The mixed-use, mixed-income development calls for 241 housing units for low- and moderate-income families. The first three floors of the building will include a 44,480-sf charter school, a medical facility, cultural and community space that includes a 1,350-sf social service facility, and an 11,000-sf supermarket.
The project will also rehab and reopen the nearby Garrison Playground.
The development team that the New York City Department of Housing Preservation and Development has selected for this project is a joint venture comprised of the real estate developer Trinity Financial, the Bronx-based nonprofit development agency MBD Community Housing Corporation, and Dattner Architects, a New York-based architectural firm that has designed more than 3,500 units for the city over the past five years.
The project is programmed to achieve Passive House certification, and is expected to use 70% less energy than a conventional housing project, and surpass Enterprise Green Communities guidelines. This will be achieved through high-efficiency building systems with an airtight envelope, energy recovery ventilation, and other features that reduce heat loss. Solar shading and water saving features, individual energy controls and energy efficient appliances will also help reduce this building’s energy consumption.
“Passive House is about energy consumption, and is the next bar we should all be targeting,” says John Woelfling, AIA, LEED AP BD+C, a Principal with Dattner Architects, which has a long history with sustainably designed projects.
Tenants will have access to a 23rd-floor landscaped roof terrace and green roof. Woelfling adds that the development team is also considering “resilient power” solutions such as solar arrays or cogeneration. (He notes, too, that Dattner has been designing into its buildings daylighting in stairwells so, in the event of a power outage, residents using the stairs still have some visibility.)
The building, which is scheduled for completion by 2020, would require a zoning change, which would then activate a new Mandatory Inclusionary Housing law that makes 25% of the building’s units permanently affordable, according to Curbed NYC.
[Editor's note: John Woelfling's comments were added to this article after its initial posting.]
 The building, located in the Mott Haven section of The Bronx, N.Y., is designed to be 70% more energy efficient that other housing projects in the city. Image: Dattner Architects
The building, located in the Mott Haven section of The Bronx, N.Y., is designed to be 70% more energy efficient that other housing projects in the city. Image: Dattner Architects
Related Stories
Sponsored | University Buildings | Oct 3, 2016
Enhancing university life: The smart shower bead
Residential spaces that need to meet high traffic demands while accommodating an ever-changing populace creates a unique set of obstacles for any educational institution’s housing.
Green | Sep 29, 2016
Building Design+Construction brings GreenZone Community Education Center to Greenbuild 2016
The structure will be donated to Compton YouthBuild for construction-training program.
Sustainability | Sep 29, 2016
Gloucester Cathedral to install commercial sized solar PV system on its roof
Mypower will install 150 solar panels on the roof, making it the oldest cathedral in the UK, and possible the world, with this type of solar power system.
Green | Sep 28, 2016
Green Business Certification Inc. announces 2016 LEED Fellows
LEED Fellows are best-in-class for green building design, engineering and development.
Sports and Recreational Facilities | Sep 26, 2016
Mercedes-Benz Stadium in Atlanta will be the NFL’s first LEED Platinum stadium
The Atlanta Falcons new home is expected to save 40% in energy usage than a typical NFL stadium.
Sustainability | Sep 22, 2016
Is ‘Growroom’ a glimpse into the future of urban agriculture?
Growroom’s spherical shape means it can also double as a covered outdoor public space.
Sustainability | Sep 19, 2016
Brussels’ Botanic Center apartment block looks to live up to its name with the addition of 10,000 plants and a rooftop “Chrysalis”
The project, which has been commissioned and is in the design phase, would eliminate CO2 and produce its own energy.
Energy | Sep 13, 2016
Oberlin College to hold conference on post-fossil fuel economy
The gathering will address climate change and new sources of energy.
BIM and Information Technology | Sep 7, 2016
Energy Star Portfolio Manager tool updated to factor in waste management
The costs and benefits of managing 29 types of waste are now included.
Sustainability | Aug 30, 2016
New federal project plans must include climate impacts
Agencies must quantify the specific impacts when possible.
















