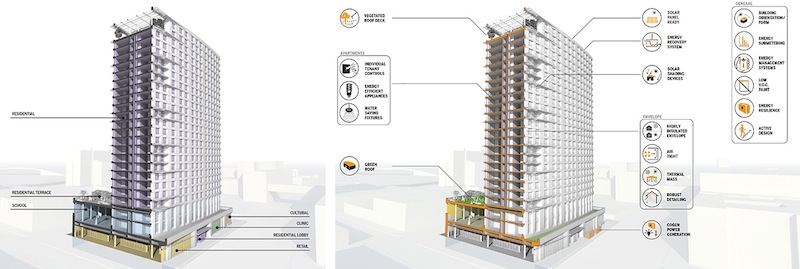A 24-story, 300,000-sf building that is being dubbed the largest residential Passive House project in North America will rise on the former site of a public school in the Mott Haven section of The Bronx, New York.
The mixed-use, mixed-income development calls for 241 housing units for low- and moderate-income families. The first three floors of the building will include a 44,480-sf charter school, a medical facility, cultural and community space that includes a 1,350-sf social service facility, and an 11,000-sf supermarket.
The project will also rehab and reopen the nearby Garrison Playground.
The development team that the New York City Department of Housing Preservation and Development has selected for this project is a joint venture comprised of the real estate developer Trinity Financial, the Bronx-based nonprofit development agency MBD Community Housing Corporation, and Dattner Architects, a New York-based architectural firm that has designed more than 3,500 units for the city over the past five years.
The project is programmed to achieve Passive House certification, and is expected to use 70% less energy than a conventional housing project, and surpass Enterprise Green Communities guidelines. This will be achieved through high-efficiency building systems with an airtight envelope, energy recovery ventilation, and other features that reduce heat loss. Solar shading and water saving features, individual energy controls and energy efficient appliances will also help reduce this building’s energy consumption.
“Passive House is about energy consumption, and is the next bar we should all be targeting,” says John Woelfling, AIA, LEED AP BD+C, a Principal with Dattner Architects, which has a long history with sustainably designed projects.
Tenants will have access to a 23rd-floor landscaped roof terrace and green roof. Woelfling adds that the development team is also considering “resilient power” solutions such as solar arrays or cogeneration. (He notes, too, that Dattner has been designing into its buildings daylighting in stairwells so, in the event of a power outage, residents using the stairs still have some visibility.)
The building, which is scheduled for completion by 2020, would require a zoning change, which would then activate a new Mandatory Inclusionary Housing law that makes 25% of the building’s units permanently affordable, according to Curbed NYC.
[Editor's note: John Woelfling's comments were added to this article after its initial posting.]
 The building, located in the Mott Haven section of The Bronx, N.Y., is designed to be 70% more energy efficient that other housing projects in the city. Image: Dattner Architects
The building, located in the Mott Haven section of The Bronx, N.Y., is designed to be 70% more energy efficient that other housing projects in the city. Image: Dattner Architects
Related Stories
Sustainability | Jan 24, 2017
From an industrial park to an eco-neighborhood in Brussels, Belgium
At the heart of Vincent Callebaut Architectures’ eco-neighborhood will be three 100-meter-tall Vertical Forests.
Sustainability | Jan 19, 2017
How NYC is slashing 80% of greenhouse gas emissions by 2050
To help one of the most complex cities in the world develop an actionable strategy to meet visionary GHG reduction goals, we focused on strategies for deep carbon reductions for the city’s entire building stock, which constitutes 73% of citywide emissions, writes HDR's Jennifer Bienemann.
Game Changers | Jan 18, 2017
Turning friction into power
Research on piezoelectricity moves closer to practical applications for infrastructure and buildings.
Green | Jan 17, 2017
Everything you need to know to sound brilliant when talking about biophilia
We need nature in our everyday lives – which is why it’s so important to bring nature into the built environment.
Green | Dec 22, 2016
New tool makes it easier to share building energy efficiency information
The tool standardizes data collection from efficiency projects.
Sustainability | Dec 14, 2016
A floating, mobile gym powered by human energy envisioned for the Seine River
Energy created by those exercising within would power the gym down the Seine.
Green | Dec 13, 2016
Illuminated Water Cube highlights Pittsburgh’s new 8th Street Park
The Water Cube is a functioning art installation, dispensing water to the park’s visitors.
Sports and Recreational Facilities | Nov 14, 2016
Soccer stadium from Zaha Hadid Architects will be constructed almost entirely of wood
The architects say the project will be the greenest soccer stadium in the world once completed.
Green | Oct 27, 2016
Applying modern energy codes to building envelope retrofits [AIA course]
When applying current energy codes to existing buildings, a number of issues arise, particularly where the building exterior is concerned, writes Hoffmann Architects' Bradley Carmichael. This AIA CES Discovery course is worth 1.0 AIA CES HSW learning unit.











![Applying modern energy codes to building envelope retrofits [AIA course] Applying modern energy codes to building envelope retrofits [AIA course]](/sites/default/files/styles/list_big/public/OPENERHoffmann9.jpg?itok=uE70VdED)




