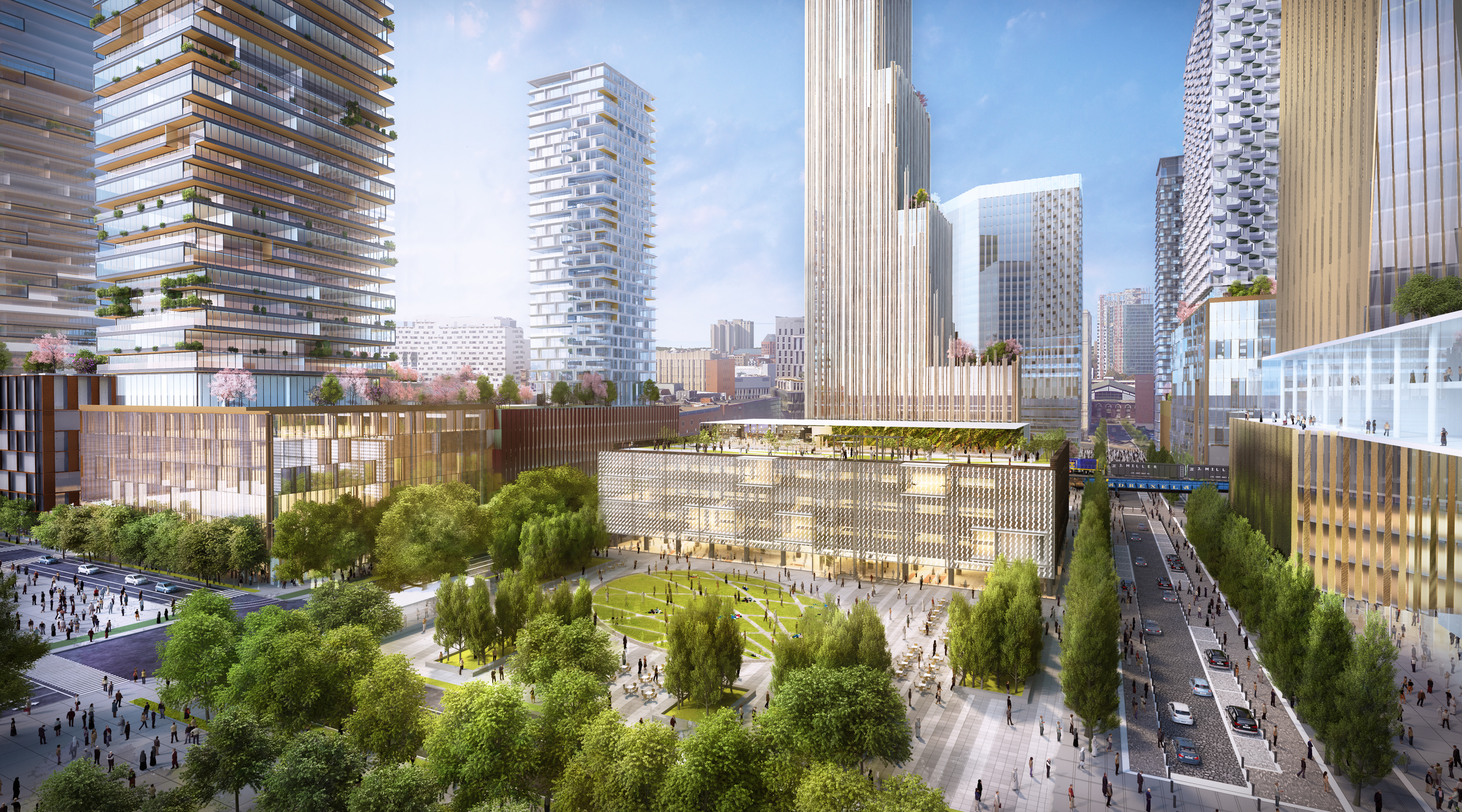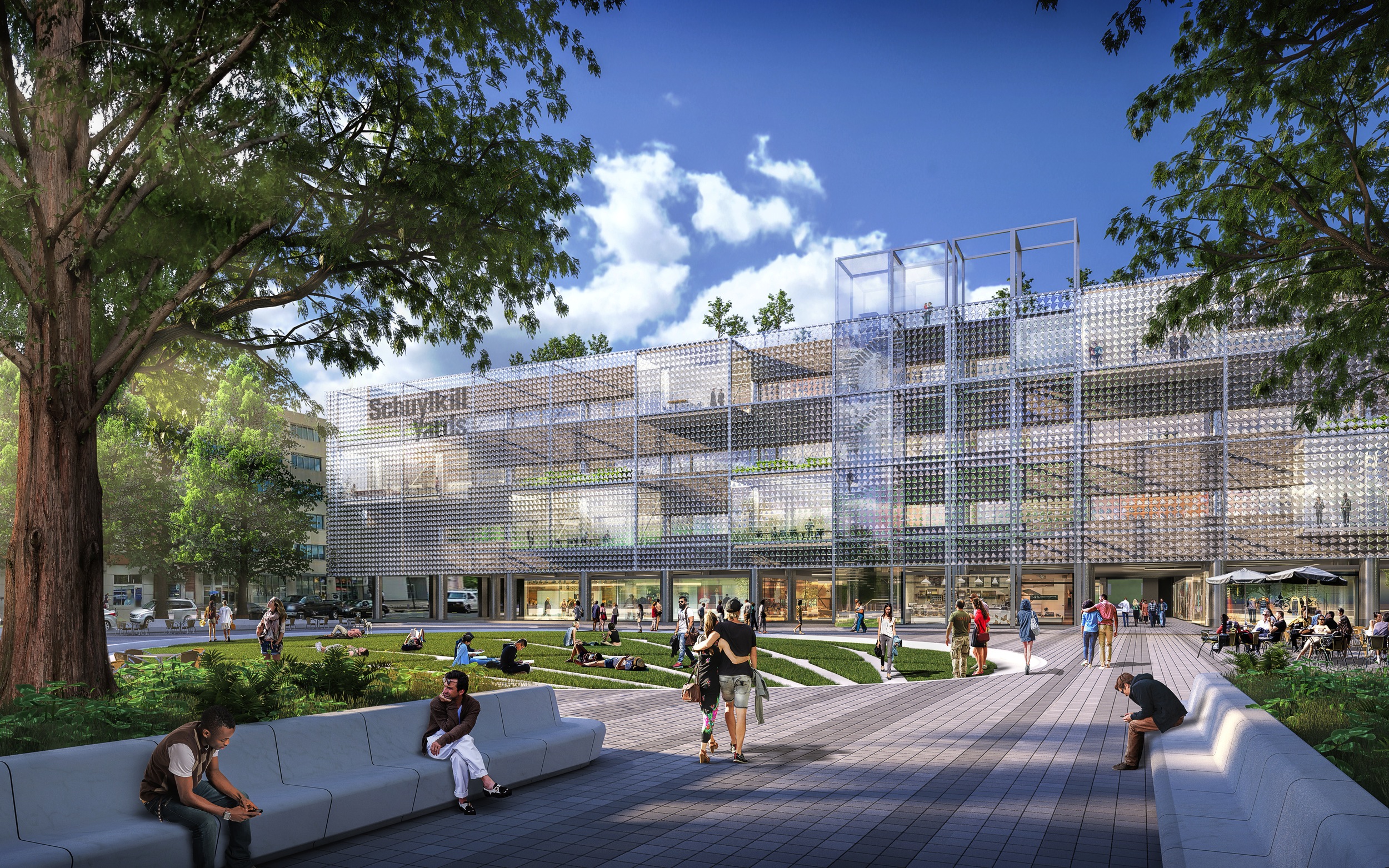Developers revealed the first major building at Philadelphia’s Schuylkill Yards, a $3.5 billion project for Drexel University.
Curbed Philadelphia reports that an exec from the developer, Brandywine Realty Trust, shared plans for a 700,000-sf property that will have a lab and offices.
The building will be one of the centerpieces for the project at University City, a section of the eastern edge of Philadelphia next to the Schuylkill River that houses Drexel along with the University of Pennsylvania and University of the Sciences.
With 14 acres of underutilized land and 6.5 acres of public space, SHoP Architects and West 8 will transform the neighborhood into an innovation hub. Schuylkill Yards will have a bit of everything: educational facilities, research labs, corporate offices, retail shops, and hospitality and cultural venues. The existing One Drexel Plaza will be turned into 1.3-acres worth of multifunctional public space.
“The plan envisions a new gateway to University City — one that is dynamic, diverse, open and inviting,” SHoP said on its website.
Along with the mixed-use buildings, the neighborhood will have 2 million sf of living areas, including one residential tower that will have both luxury and market rate units.
Developers expect Schuylkill Yards to generate economic growth for the city, due to its access to talented individuals and capital. A nearby Amtrak stop connects the district to cities in the Northeast Corridor, and it’s only seven miles away from the Philadelphia International Airport.
The lab and office building will not be completed until 2020 and the entire project will take 20 years to build.
Related Stories
| May 29, 2012
Reconstruction Awards Entry Information
Download a PDF of the Entry Information at the bottom of this page.
| May 24, 2012
2012 Reconstruction Awards Entry Form
Download a PDF of the Entry Form at the bottom of this page.
| May 1, 2012
White paper discusses benefits of diaphragm and piston flushometer valves
The white paper highlights considerations that impact which type of technology is most appropriate for various restroom environments.
| Apr 13, 2012
Goettsch Partners designs new music building for Northwestern
The showcase facility is the recital hall, an intimate, two-level space with undulating walls of wood that provide optimal acoustics and lead to the stage, as well as a 50-foot-high wall of cable-supported, double-skin glass
| Apr 13, 2012
Best Commercial Modular Buildings Recognized
Judges scored building entries on a number of criteria including architectural excellence, technical innovation, cost effectiveness, energy efficiency, and calendar days to complete, while marketing pieces were judged on strategy, implementation, and quantifiable results. Read More
| Mar 1, 2012
Cornell shortlists six architectural firms for first building on tech campus
Each of the firms will be asked to assemble a team of consultants and prepare for an interview to discuss their team’s capabilities to successfully design the university’s project.
| Feb 22, 2012
Perkins Eastman expands portfolio in China and Vietnam
Recent awards, project progress signal ongoing commitment to region.
| Jan 4, 2012
Shawmut Design & Construction awarded dorm renovations at Brown University
Construction is scheduled to begin in June 2012, and will be completed by December 2012.
| Dec 27, 2011
BD+C's Under 40 Leadership Summit update
The two-day Under 40 Leadership Summit continued with a Leadership Style interactive presentation; Great Solutions presentations from Under 40 attendees; the Owner’s Perspective panel discussion; and the Blue Ocean Strategy presentation.
| Dec 20, 2011
Gluckman Mayner Architects releases design for Syracuse law building
The design reflects an organizational clarity and professional sophistication that anticipates the user experience of students, faculty, and visitors alike.

















