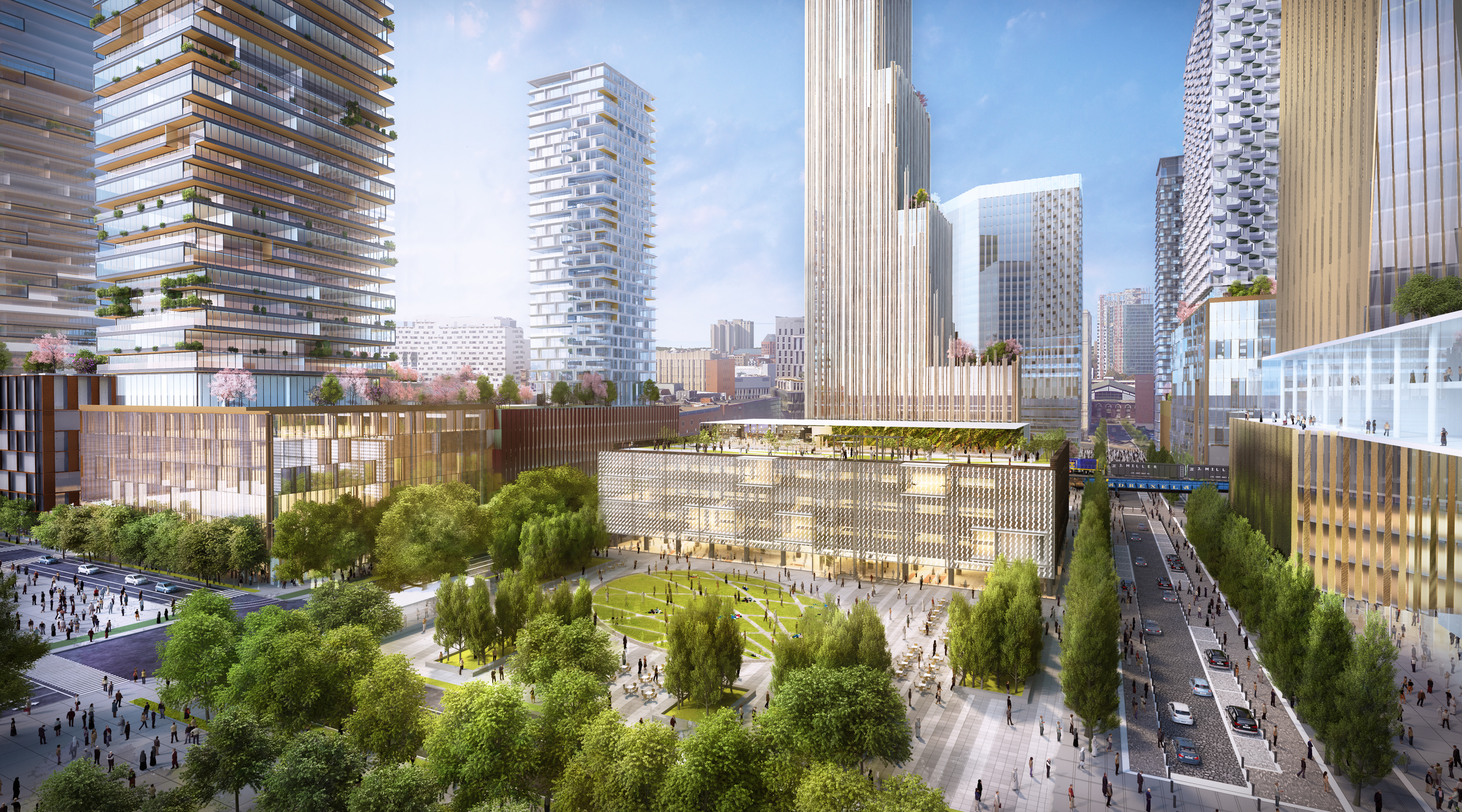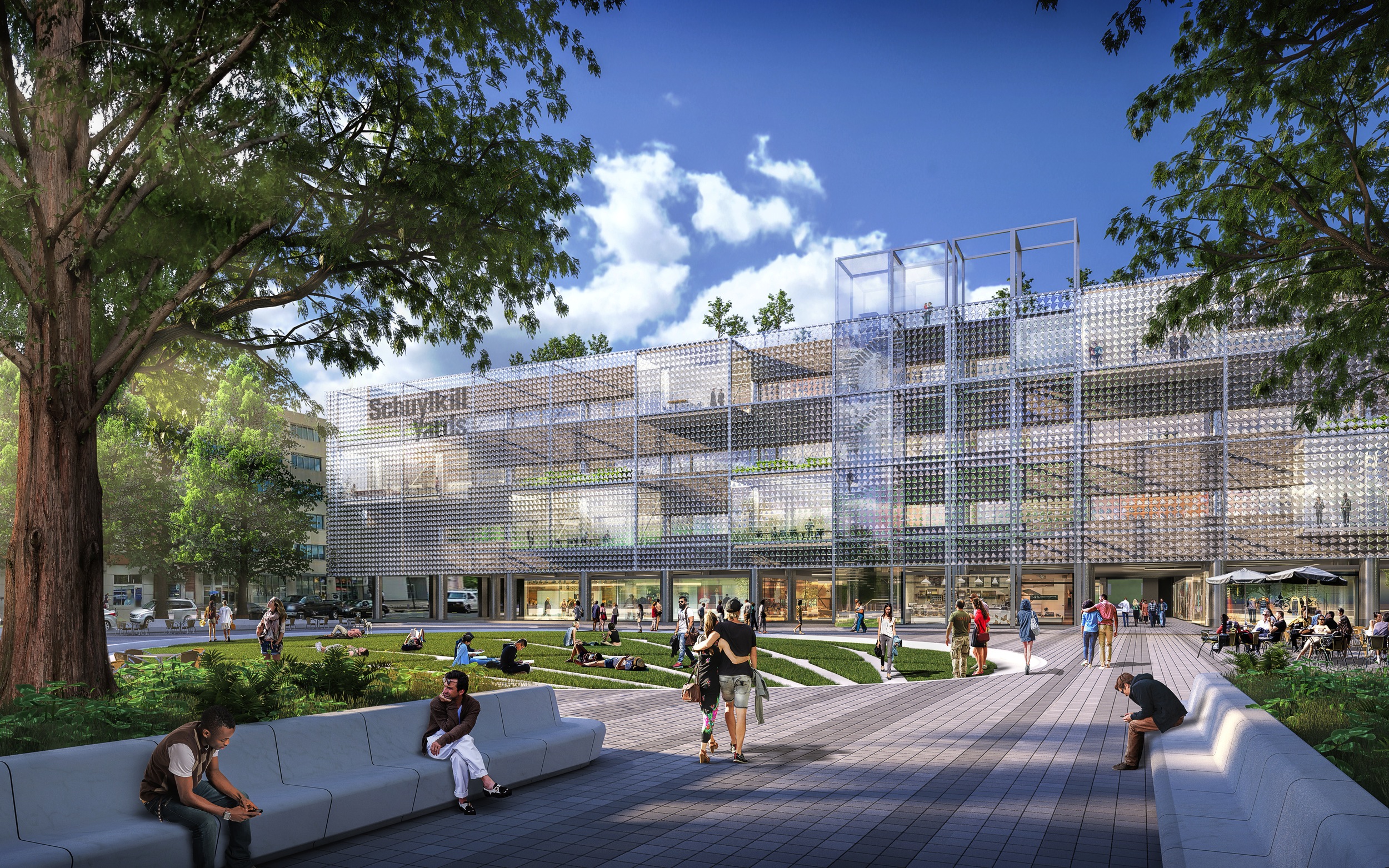Developers revealed the first major building at Philadelphia’s Schuylkill Yards, a $3.5 billion project for Drexel University.
Curbed Philadelphia reports that an exec from the developer, Brandywine Realty Trust, shared plans for a 700,000-sf property that will have a lab and offices.
The building will be one of the centerpieces for the project at University City, a section of the eastern edge of Philadelphia next to the Schuylkill River that houses Drexel along with the University of Pennsylvania and University of the Sciences.
With 14 acres of underutilized land and 6.5 acres of public space, SHoP Architects and West 8 will transform the neighborhood into an innovation hub. Schuylkill Yards will have a bit of everything: educational facilities, research labs, corporate offices, retail shops, and hospitality and cultural venues. The existing One Drexel Plaza will be turned into 1.3-acres worth of multifunctional public space.
“The plan envisions a new gateway to University City — one that is dynamic, diverse, open and inviting,” SHoP said on its website.
Along with the mixed-use buildings, the neighborhood will have 2 million sf of living areas, including one residential tower that will have both luxury and market rate units.
Developers expect Schuylkill Yards to generate economic growth for the city, due to its access to talented individuals and capital. A nearby Amtrak stop connects the district to cities in the Northeast Corridor, and it’s only seven miles away from the Philadelphia International Airport.
The lab and office building will not be completed until 2020 and the entire project will take 20 years to build.
Related Stories
| Apr 10, 2013
First look: University at Buffalo's downtown medical school by HOK
The University at Buffalo (UB) has unveiled HOK's dramatic design for its new School of Medicine and Biomedical Sciences building on the Buffalo Niagara Medical Campus.
| Apr 10, 2013
6 funding sources for charter school construction
Competition for grants, loans, and bond financing among charter schools is heating up, so make your clients aware of these potential sources.
| Apr 10, 2013
23 things you need to know about charter schools
Charter schools are growing like Topsy. But don’t jump on board unless you know what you’re getting into.
| Apr 5, 2013
Snøhetta design creates groundbreaking high-tech library for NCSU
The new Hunt Library at North Carolina State University, Raleigh, incorporates advanced building features, including a five-story robotic bookBot automatic retrieval system that holds 2 million volumes in reduced space.
| Apr 2, 2013
6 lobby design tips
If you do hotels, schools, student unions, office buildings, performing arts centers, transportation facilities, or any structure with a lobby, here are six principles from healthcare lobby design that make for happier users—and more satisfied owners.


















