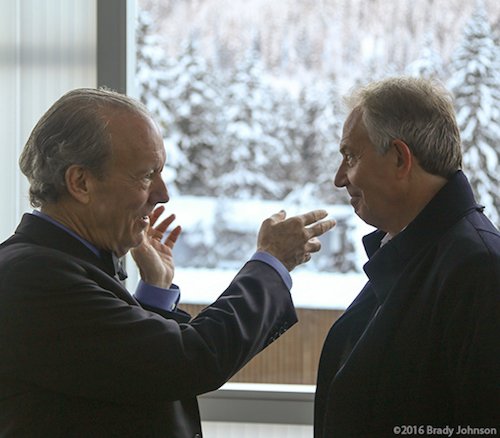At the 2016 World Economic Forum, the high-profile annual gathering of leading technocrats and politicians happening this week in Davos, Switzerland, a modest building constructed for the event hopes to become part of the global conversation about sustainable development.
The 90-sm (969-sf) ICEHouse (short for Innovation for the Circular Economy house) is the brainchild of William McDonough, FAIA, Int. FRIBA, the noted architect who specializes in Cradle-to-Cradle (C2C) design solutions. His firms, William McDonough + Partners and WonderFrame LLC, constructed ICEHouse at the invitation of Hub Culture, a global collaboration network with 25,000 professional members, which each year makes space available for the press, NGOs, and other support staff attending the event.
After the Forum ends, ICEHouse will be taken apart and reassembled at The Valley at Schiphol Trade Park in Amsterdam, the location for the new National Hub for the Circular Economy, for which McDonough is an equity partner and master architect.
Speaking from Davos by phone, McDonough told BD+C that ICEHouse is the latest effort in his career-long quest to come up with innovations that provide shelter for people in need around the world. (McDonough is co-author of Cradle to Cradle: Remaking the Way We Make Things, and serves as Chair of the World Economic Forum’s Meta-Council on the Circular Economy.)
His prototype at the Forum, which was assembled in two days, is framed with aluminum covered with a polycarbonate sheathing system provided by SABIC, a remnant of the former GE Plastics. McDonough says ICEHouse is an experimental platform for his “WonderFrame” system, which he designed to be erected using locally available materials, such as polymers or even bamboo. “I think that, in the future, we’d be using a lot of composites, taken from the existing waste stream,” he predicted.
The space has a heated floor, and Shaw Contract Group provided the flooring materials. McDonough wasn’t able to provide the cost of the structure, which he says his team is still analyzing.
McDonough estimates that 1,000 Davos attendees will have walked through ICEHouse. To his surprise, what was meant to be nothing more than an “evocation” and “a place for dreaming” about the future might actually turn out to have more immediate and viable product potential.
“The typical reaction of people who come through is, one, ‘Wow, this is beautiful,’ and, two, ‘I want one of these.’ ” McDonough envisions ICEHouse, because of its recycling flexibility and ease of assembly (it doesn't require a foundation, for example), having all kinds of “pop-up” applications, for housing, education, heath care, even manufacturing.
McDonough also sees ICEHouse as part of a bigger shift away from the primacy of ownership. “People don’t see a stigma about ‘temporary’ anymore. They are more interested in the quality of the services provided.”
(To learn more about McDonough's thoughts about Cradle-to-Cradle design and construction check out his interview last year with inhabitat.com.)

Architect William McDonough (left) and former Great Britain Prime Minister Tony Blair share a moment inside ICEHouse at the World Economic Forum at Davos. Photo courtesy of William McDonough + Partners
Related Stories
| Dec 1, 2011
Ground broken on first LEED Platinum designed school house built by volunteers
Phoenix public school receives the generous gift of a state-of-the-art building for student and community use.
| Nov 29, 2011
Suffolk Construction breaks ground on Boston residential tower
Millennium Place III is a $220 million, 256-unit development that will occupy a full city block in Boston’s Downtown Crossing.
| Nov 22, 2011
Report finds that L.A. lags on solar energy, offers policy solutions
Despite robust training programs, L.A. lacks solar jobs; lost opportunity for workers in high-need communities.
| Nov 22, 2011
New Green Matters Conference examines emerging issues in concrete and sustainability
High-interest topics will be covered in technical seminars, including infrared reflective coatings for heat island mitigation, innovative uses of concrete to provide cooling and stormwater management, environmental benefits of polished concrete, and advancements in functional resilience of architectural concrete.
| Nov 14, 2011
303 East 33rd Street building achieves LEED-NC
The 165,000 sf 12-story residential building is the first green development to be LEED certified in the Murray Hill neighborhood of Manhattan.
| Nov 11, 2011
AIA: Engineered Brick + Masonry for Commercial Buildings
Earn 1.0 AIA/CES learning units by studying this article and successfully completing the online exam.
| Nov 4, 2011
CSI and ICC Evaluation Service agree to reference GreenFormat in ICC-ES Environmental Reports?
ICC-ES currently references CSI's MasterFormat and other formats in all of its evaluation reports. The MOU will add GreenFormat references.
| Oct 25, 2011
Commitment to green building practices pays off
The study, conducted by the Pacific Northwest National Laboratory, built on a good indication of the potential for increased productivity and performance pilot research completed two years ago, with similarly impressive results.
| Oct 17, 2011
THOUGHT LEADER: Allan Bilka, Senior Staff Architect and Secretariat to the IGCC
Allan Bilka, RA, is a Senior Staff Architect and Secretariat to the International Green Construction Code (IgCC) with the International Code Council, based in the ICC’s Chicago district office. He also serves as staff liaison to the ICC-700 National Green Building Standard. He has written several ICC white papers on green building and numerous green-related articles for the ICC. A registered architect, Bilka has over 30 years of combined residential design/build and commercial consulting engineering experience.
| Oct 17, 2011
Big D Floor covering supplies to offer Johnsonite Products??
Strategic partnership expands offering to south and west coast customers.
















