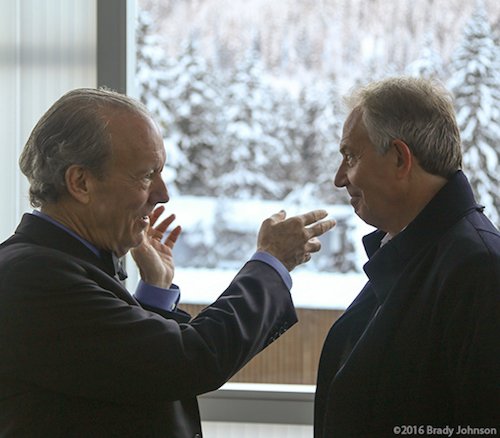At the 2016 World Economic Forum, the high-profile annual gathering of leading technocrats and politicians happening this week in Davos, Switzerland, a modest building constructed for the event hopes to become part of the global conversation about sustainable development.
The 90-sm (969-sf) ICEHouse (short for Innovation for the Circular Economy house) is the brainchild of William McDonough, FAIA, Int. FRIBA, the noted architect who specializes in Cradle-to-Cradle (C2C) design solutions. His firms, William McDonough + Partners and WonderFrame LLC, constructed ICEHouse at the invitation of Hub Culture, a global collaboration network with 25,000 professional members, which each year makes space available for the press, NGOs, and other support staff attending the event.
After the Forum ends, ICEHouse will be taken apart and reassembled at The Valley at Schiphol Trade Park in Amsterdam, the location for the new National Hub for the Circular Economy, for which McDonough is an equity partner and master architect.
Speaking from Davos by phone, McDonough told BD+C that ICEHouse is the latest effort in his career-long quest to come up with innovations that provide shelter for people in need around the world. (McDonough is co-author of Cradle to Cradle: Remaking the Way We Make Things, and serves as Chair of the World Economic Forum’s Meta-Council on the Circular Economy.)
His prototype at the Forum, which was assembled in two days, is framed with aluminum covered with a polycarbonate sheathing system provided by SABIC, a remnant of the former GE Plastics. McDonough says ICEHouse is an experimental platform for his “WonderFrame” system, which he designed to be erected using locally available materials, such as polymers or even bamboo. “I think that, in the future, we’d be using a lot of composites, taken from the existing waste stream,” he predicted.
The space has a heated floor, and Shaw Contract Group provided the flooring materials. McDonough wasn’t able to provide the cost of the structure, which he says his team is still analyzing.
McDonough estimates that 1,000 Davos attendees will have walked through ICEHouse. To his surprise, what was meant to be nothing more than an “evocation” and “a place for dreaming” about the future might actually turn out to have more immediate and viable product potential.
“The typical reaction of people who come through is, one, ‘Wow, this is beautiful,’ and, two, ‘I want one of these.’ ” McDonough envisions ICEHouse, because of its recycling flexibility and ease of assembly (it doesn't require a foundation, for example), having all kinds of “pop-up” applications, for housing, education, heath care, even manufacturing.
McDonough also sees ICEHouse as part of a bigger shift away from the primacy of ownership. “People don’t see a stigma about ‘temporary’ anymore. They are more interested in the quality of the services provided.”
(To learn more about McDonough's thoughts about Cradle-to-Cradle design and construction check out his interview last year with inhabitat.com.)

Architect William McDonough (left) and former Great Britain Prime Minister Tony Blair share a moment inside ICEHouse at the World Economic Forum at Davos. Photo courtesy of William McDonough + Partners
Related Stories
| May 1, 2012
Time-lapse video: World Trade Center, New York
One World Trade Center, being built at the site of the fallen twin towers, surpassed the Empire State Building on Monday as the tallest building in New York.
| May 1, 2012
Construction is underway on MLK ambulatory care center in L.A.
Featuring a variety of sustainable features, the new facility is designed to achieve LEED Gold Certification.
| Apr 27, 2012
GreenExpo365.com to offer webinars on EPA’s WaterSense Program
Architects and builders interested in developing water-efficient buildings invited to attend free sessions featuring experts discussing water-efficient building practices.
| Apr 27, 2012
Hampton Bays Middle School winner of the first National Green Ribbon Schools Program
School was the first LEED-certified public school in the state of New York.
| Apr 25, 2012
Bubble skyscraper design aims to purify drinking water
The Freshwater Skyscraper will address the issue of increasing water scarcity through a process known as transpiration
| Apr 25, 2012
Thornton Tomasetti/Fore Solutions provides consulting for Biologics Support Center
Project receives LEED Gold Certification.
| Apr 24, 2012
McLennan named Ashoka Fellow
McLennan was recognized for his work on the Living Building Challenge.
| Apr 20, 2012
Registration open for Solar Power International 2012 in Orlando
President Bill Clinton to deliver keynote address at ?largest solar energy event in the Americas.
| Apr 19, 2012
KTGY Group’s Arista Uptown Apartments in Broomfield, Colo. completed
First of eight buildings highlights unique amenities.
| Apr 17, 2012
Miramar College police substation in San Diego receives LEED Platinum
The police substation is the first higher education facility in San Diego County to achieve LEED Platinum Certification, the highest rating possible.
















