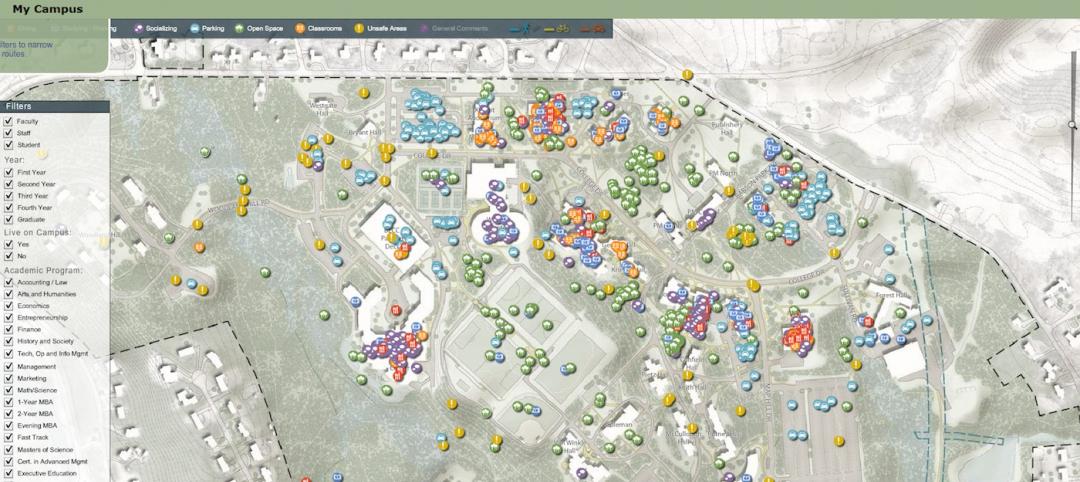The Ohio State University, and it's construction management team Turner Construction-Bovis Lend Lease, recently selected National Enclosure Co. to design and install the sophisticated curtainwall facade for the new Cancer and Critical Care facility. As part of the university's high-profile Project One initiative, the new facility adds nearly 800,000 sf and is located on the main campus in Columbus, Ohio. Completion of the approximately $15 million contract is expected to be December 2012.
The Ohio State University's Cancer and Critical Care facility is designed by internationally recognized Hellmuth, Obata + Kassabaum (HOK).
The design incorporates a highly energy efficient, unitized curtainwall facade for the tower, which is a key component in the design's projected achievement of LEED Gold status.
NEC has been selected as the Design Assist Contractor which integrates the firm with other team members to develop the final design implementation. NEC's contribution of a scalable design and installation technology will provide a standardized, factory-assembled unitized facade which will be adaptable and customized for the Cancer and Critical Care facility.
This recently awarded contract demonstrates the industry demand for high-performance and technologically-innovative solutions for advance facades on architectural projects. Whether glass, terracotta, aluminum, stainless steel, granite or stone, NEC has developed a cost-effective solution which is changing the way advance architecture is being achieved. BD+C
Related Stories
| May 15, 2014
'Virtually indestructible': Utah architect applies thin-shell dome concept for safer schools
At $94 a square foot and "virtually indestructible," some school districts in Utah are opting to build concrete dome schools in lieu of traditional structures.
| May 13, 2014
19 industry groups team to promote resilient planning and building materials
The industry associations, with more than 700,000 members generating almost $1 trillion in GDP, have issued a joint statement on resilience, pushing design and building solutions for disaster mitigation.
| May 12, 2014
Defining BIM – What do owners really want?
Given the complexities of the building process, it can be difficult for building owners to effectively communicate what they want and need with BIM. The response to the question usually is, “Give me everything.”
| May 2, 2014
Norwegian modular project set to be world's tallest timber-frame apartment building [slideshow]
A 14-story luxury apartment block in central Bergen, Norway, will be the world's tallest timber-framed multifamily project, at 49 meters (160 feet).
| May 1, 2014
Super BIM: 7 award-winning BIM/VDC-driven projects
Thom Mayne's Perot Museum of Nature and Science and Anaheim's new intermodal center are among the 2014 AIA TAP BIM Award winners.
| May 1, 2014
Chinese spec 'world's fastest' elevators for supertall project
Hitachi Elevator Co. will build and install 95 elevators—including two that the manufacturer labels as the "world's fastest"—for the Kohn Pedersen Fox-designed Guangzhou CTF Finance Center.
| Apr 23, 2014
Ahead of the crowd: How architects can utilize crowdsourcing for project planning
Advanced methods of data collection, applied both prior to design and after opening, are bringing a new focus to the entire planning process.
| Apr 23, 2014
Developers change gears at Atlantic Yards after high-rise modular proves difficult
At 32 stories, the B2 residential tower at Atlantic Yards has been widely lauded as a bellwether for modular construction. But only five floors have been completed in 18 months.
| Apr 23, 2014
Experimental bot transfers CAD plans onto construction sites
The Archibot is intended to take technical data and translate it into full-scale physical markings on construction sites.
















