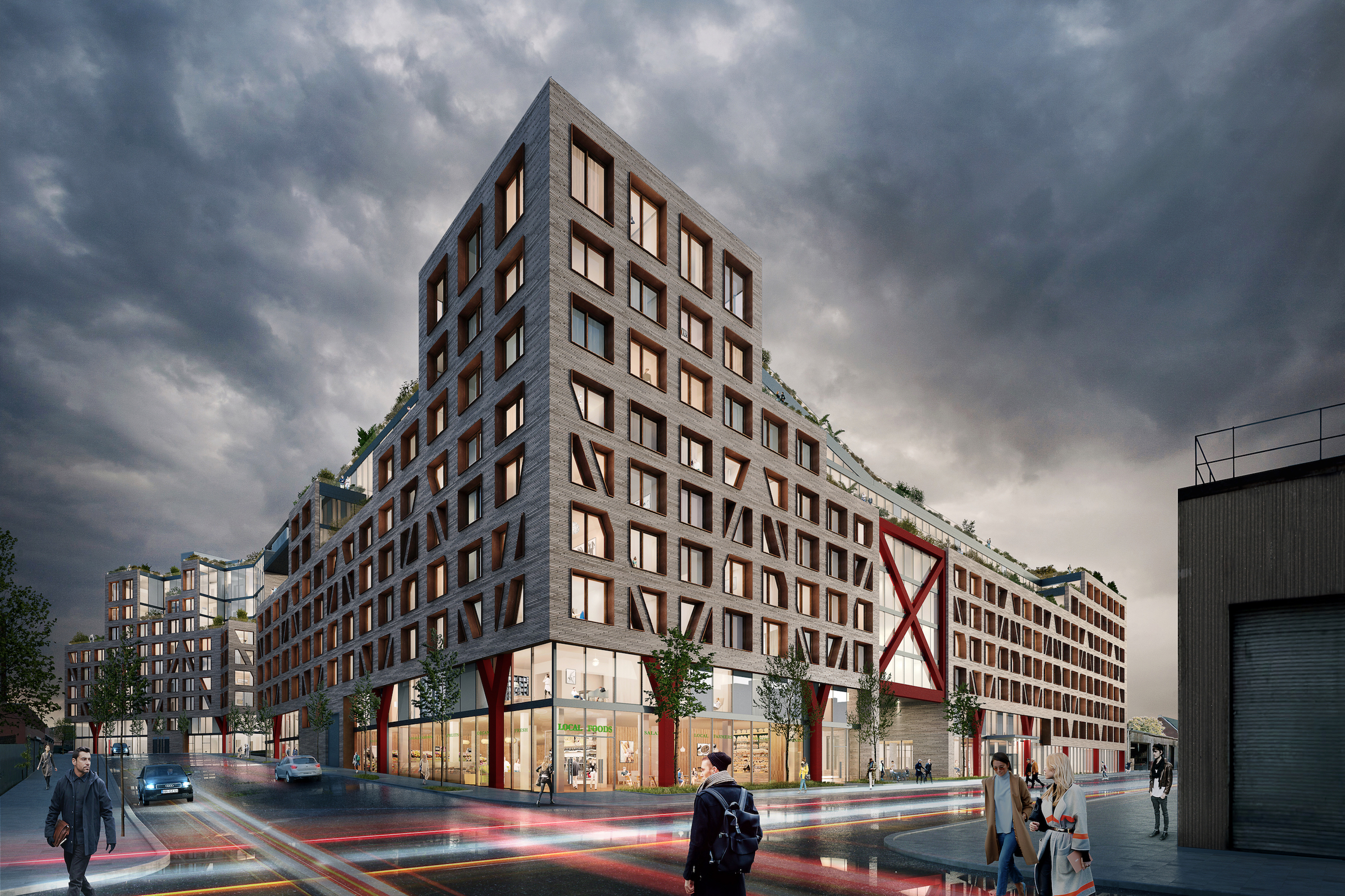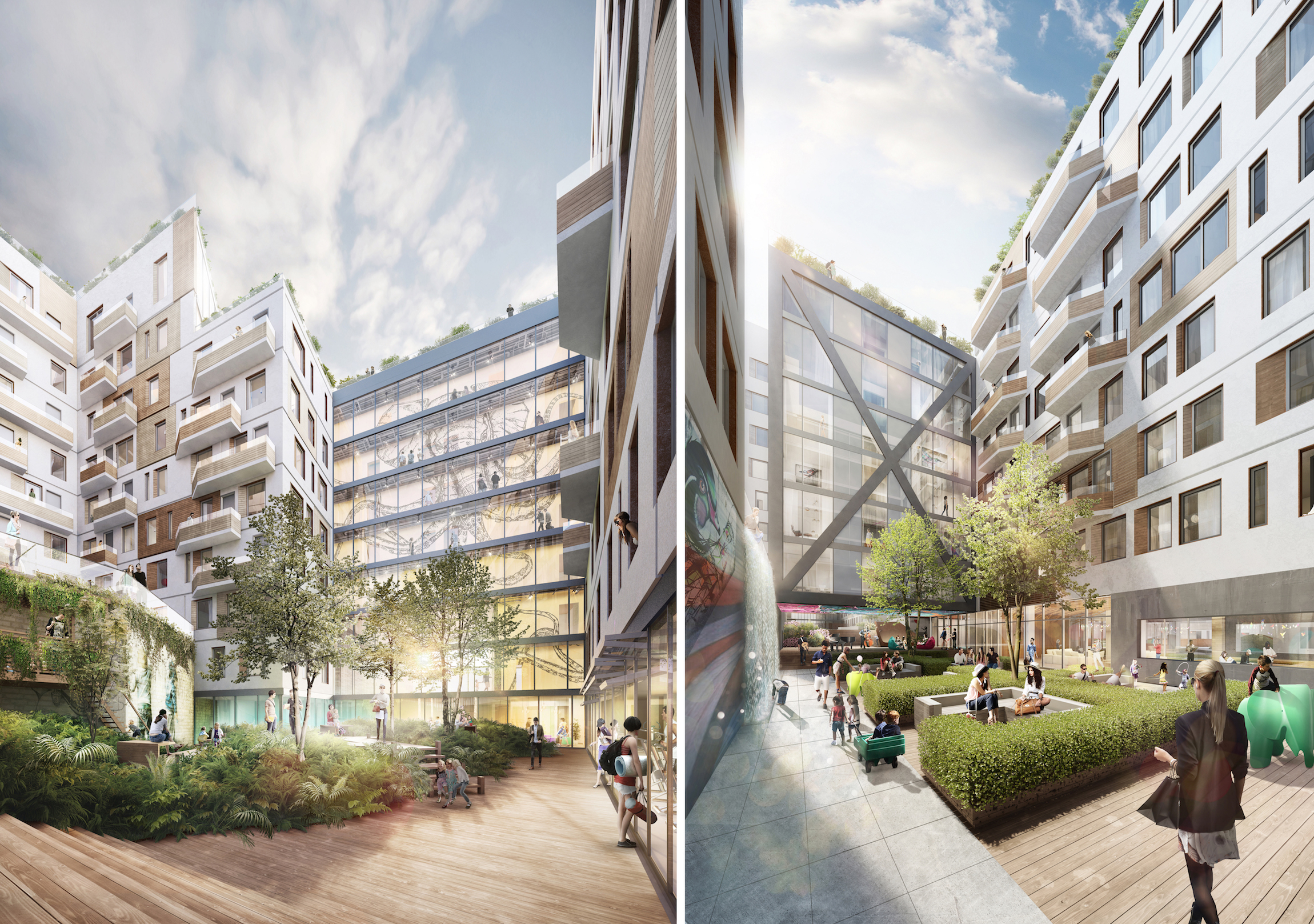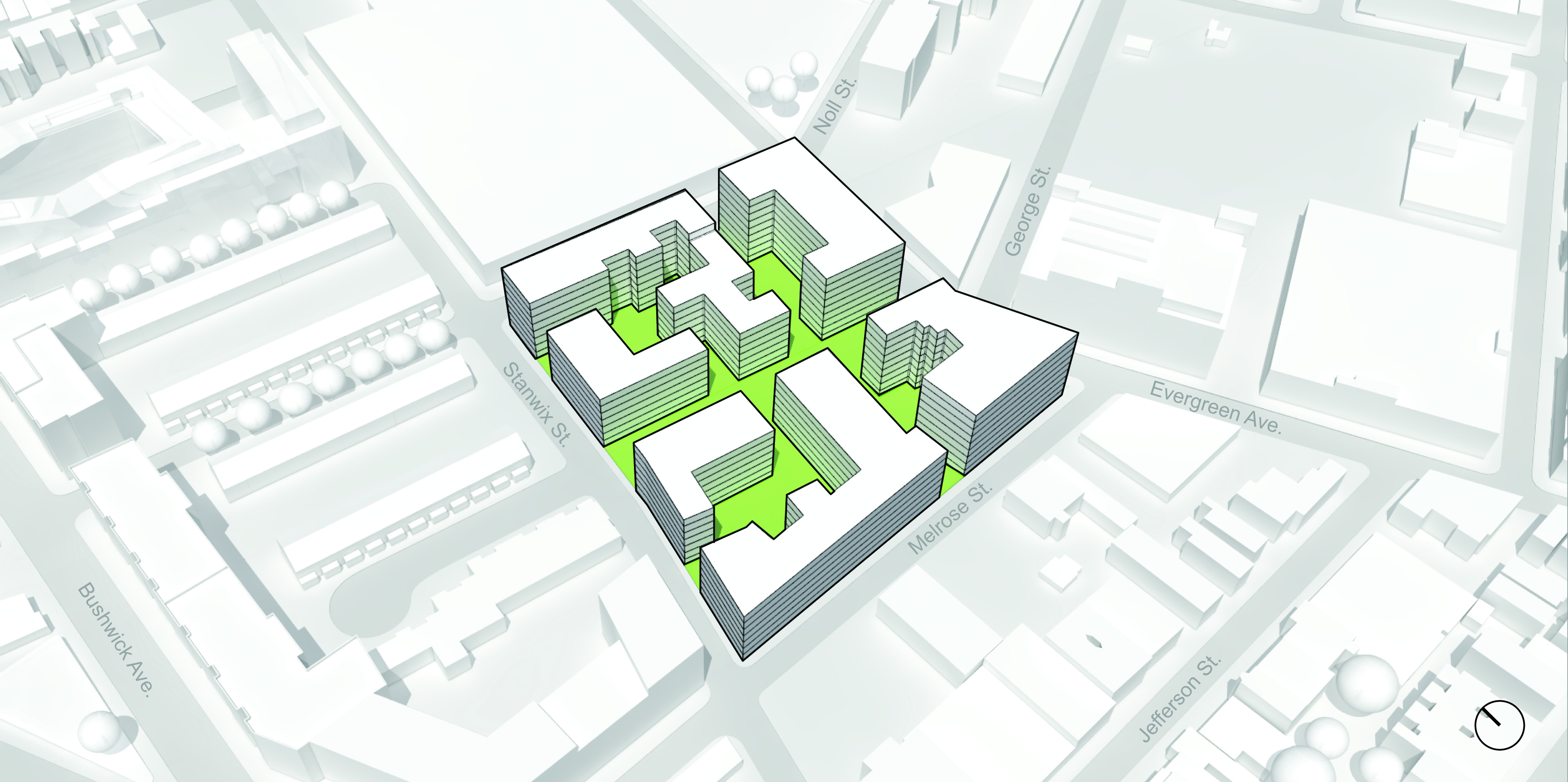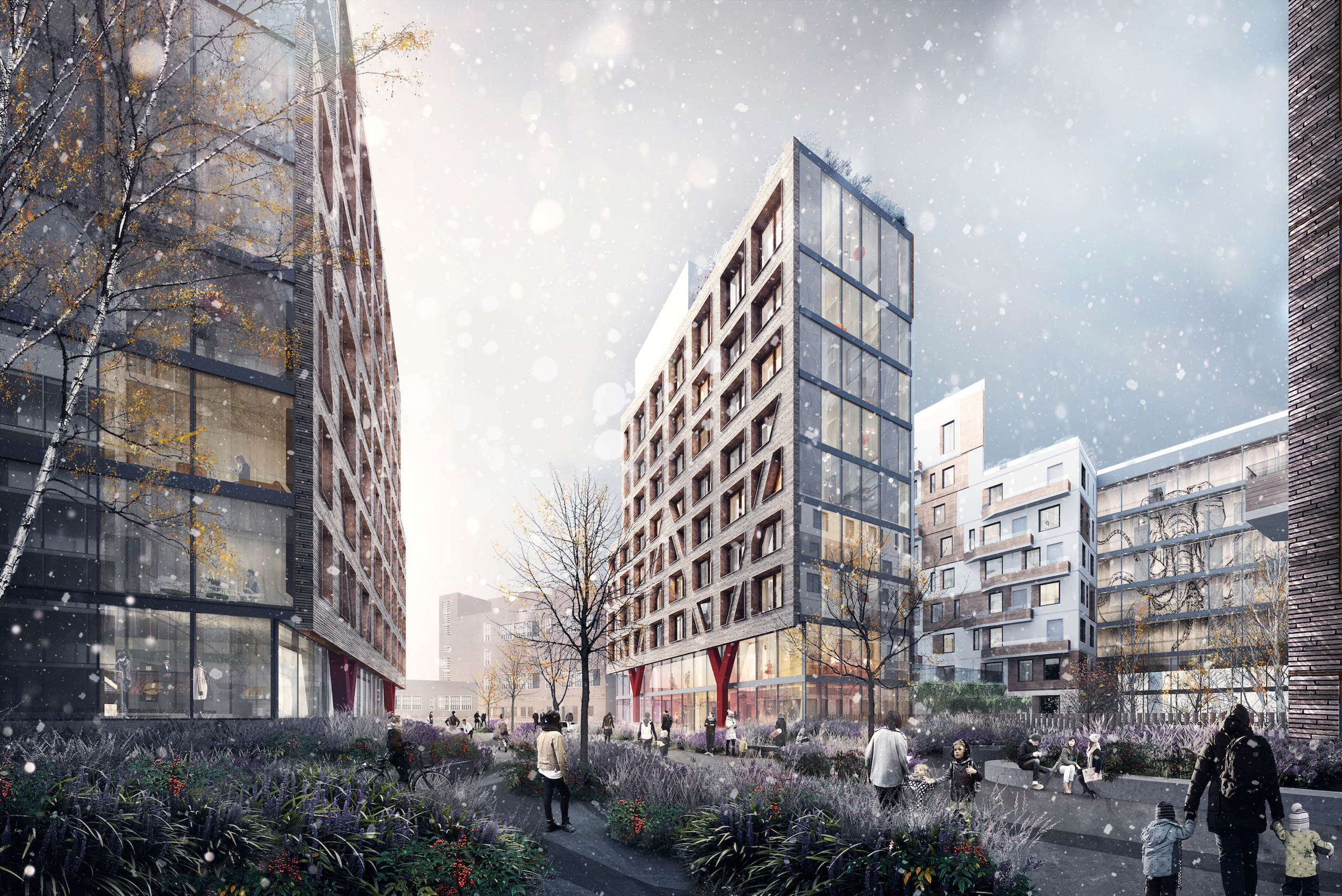Considering the interconnected courtyards and 1 million gsf of space, the designers of the Bushwick II residential complex are calling it a “city within a city” in Brooklyn.
Led by developer All Year Management and architects at ODA New York, the project will feature open-air courtyards, covered walkways, and corridors that lead to plazas, shops, galleries, lounges, and fitness areas situated in transparent glass buildings. A 17,850 sf park will cut through the center of the development that will contain 800 to 900 apartment units, 20% of which will be affordable.
Bushwick II will also feature art from local artists, and tenant Rheingold Brewery has a 60,000-sf roof for outdoor urban living. It will have facilities for relaxation and fitness, along with an urban farm.
The development has been met with anti-gentrification backlash, and as Gothamist points out, the pledge for affordable units can be easily sidestepped.
ODA New York designed another residential complex, the 400,000-sf luxury development at 10 Montieth Street, that is being built a few blocks to the north.
(Click images to enlarge)
Related Stories
Multifamily Housing | Dec 11, 2018
62-story luxury rental tower provides 40,000 sf of indoor and outdoor amenities in Manhattan
CetraRuddy designed the building.
Multifamily Housing | Dec 6, 2018
JCJ Architecture to design new housing facility for Barrier Free Living
The non-profit’s new facility will provide housing and support services for survivors of domestic violence with disabilities.
Sponsored | Multifamily Housing | Dec 5, 2018
Apartment community connects friends and neighbors through indoor-outdoor amenities
Hubbard Place is a 44-story, 450-unit apartment community in Chicago’s River North neighborhood, an established tech hub in the downtown area. The building has an entire floor dedicated to communal and entertainment amenities.
Reconstruction Awards | Nov 26, 2018
Yarn works: Neverending yarn
111-year-old mill becomes a mixed-income multifamily community.
Multifamily Housing | Nov 20, 2018
Designs unveiled for new residential tower in Honolulu
Studio Gang pays homage to sugarcane plants that were once prevalent in this area.
Multifamily Housing | Nov 14, 2018
BIG’s ‘wooden hillside’ residential building in Stockholm officially opens
The building spans 270,000 sf.
Market Data | Nov 14, 2018
A new Joint Center report finds aging Americans less prepared to afford housing
The study foresees a significant segment of seniors struggling to buy or rent on their own or with other people.
Multifamily Housing | Oct 26, 2018
Future proofing multifamily housing amenities for Generation Z
How does a multifamily property developer or operator make a smart investment in amenities that will give the project long-term value?
Multifamily Housing | Oct 23, 2018
A threesome of transit-oriented projects
Developers and their project teams are recognizing the value of walkability, convenient neighborhood services, and transit access, as these three TODs demonstrate.





















