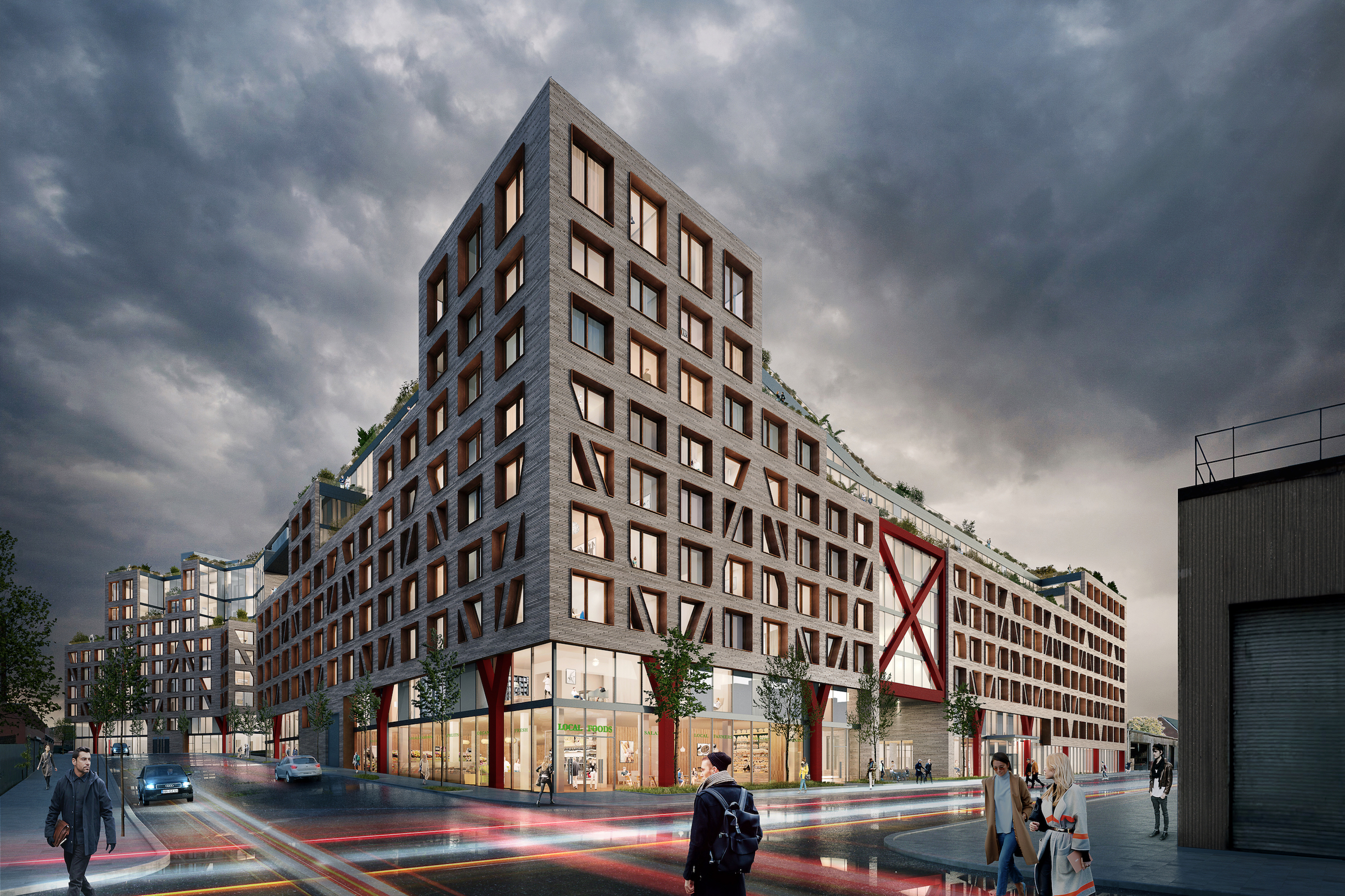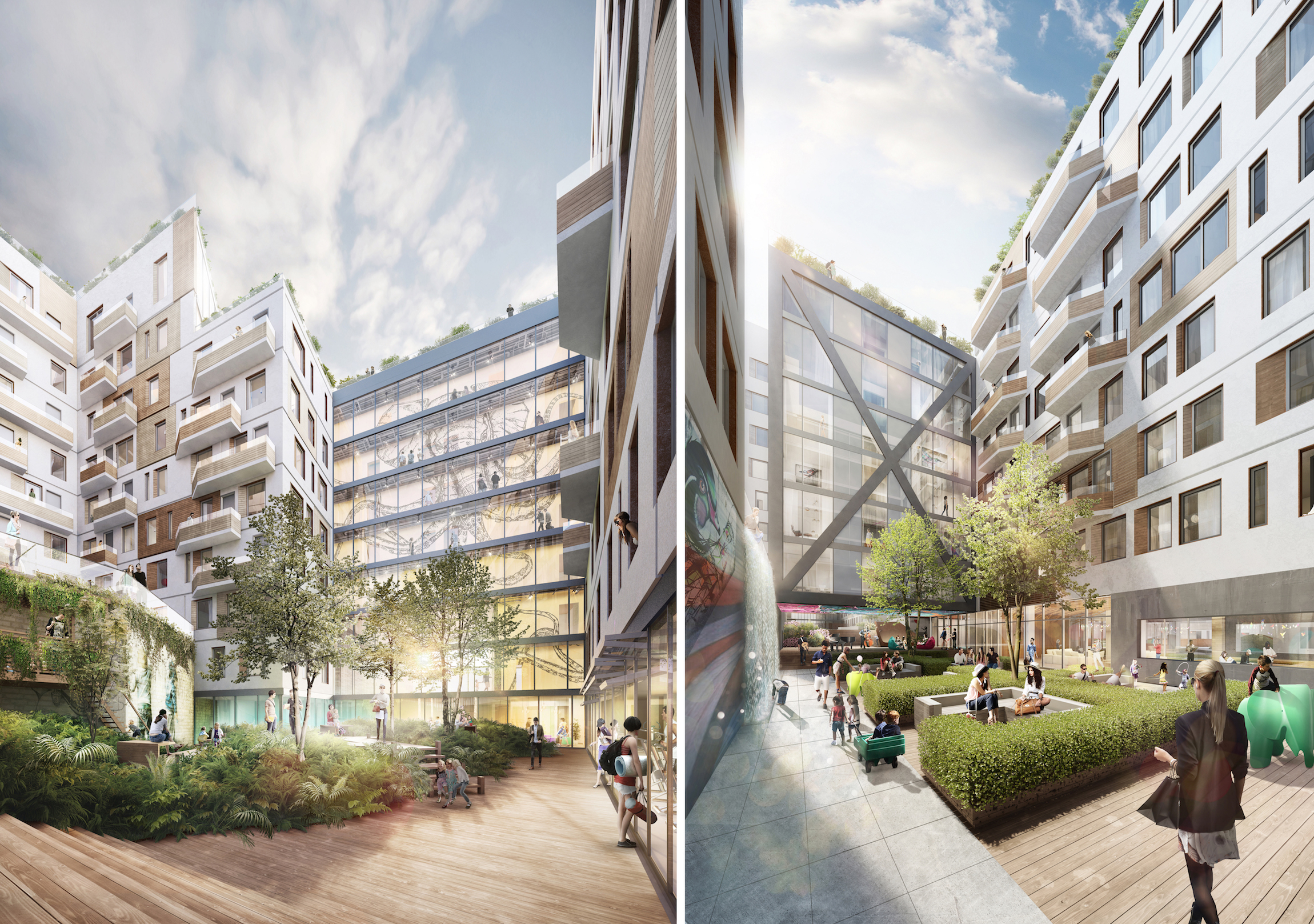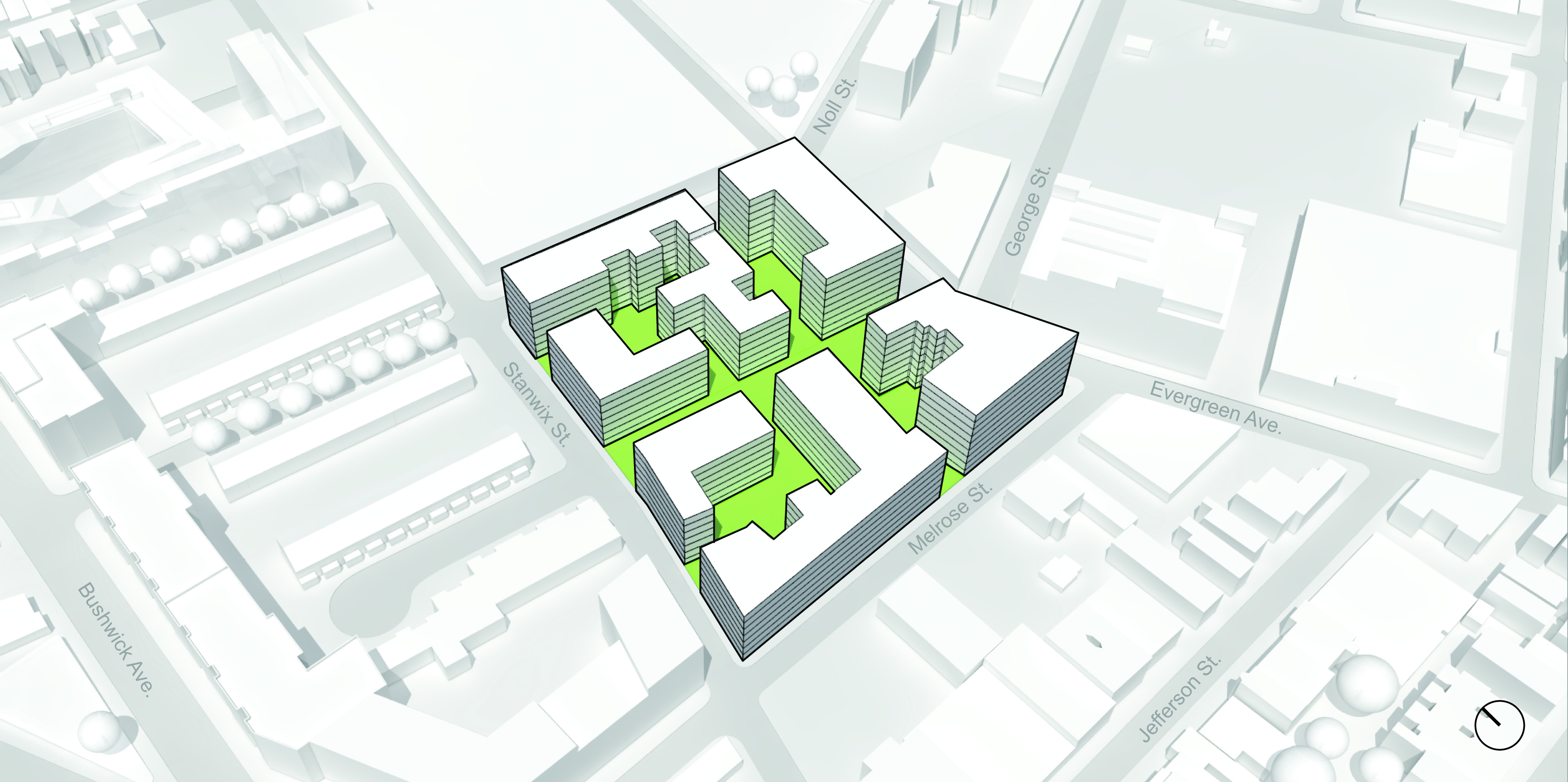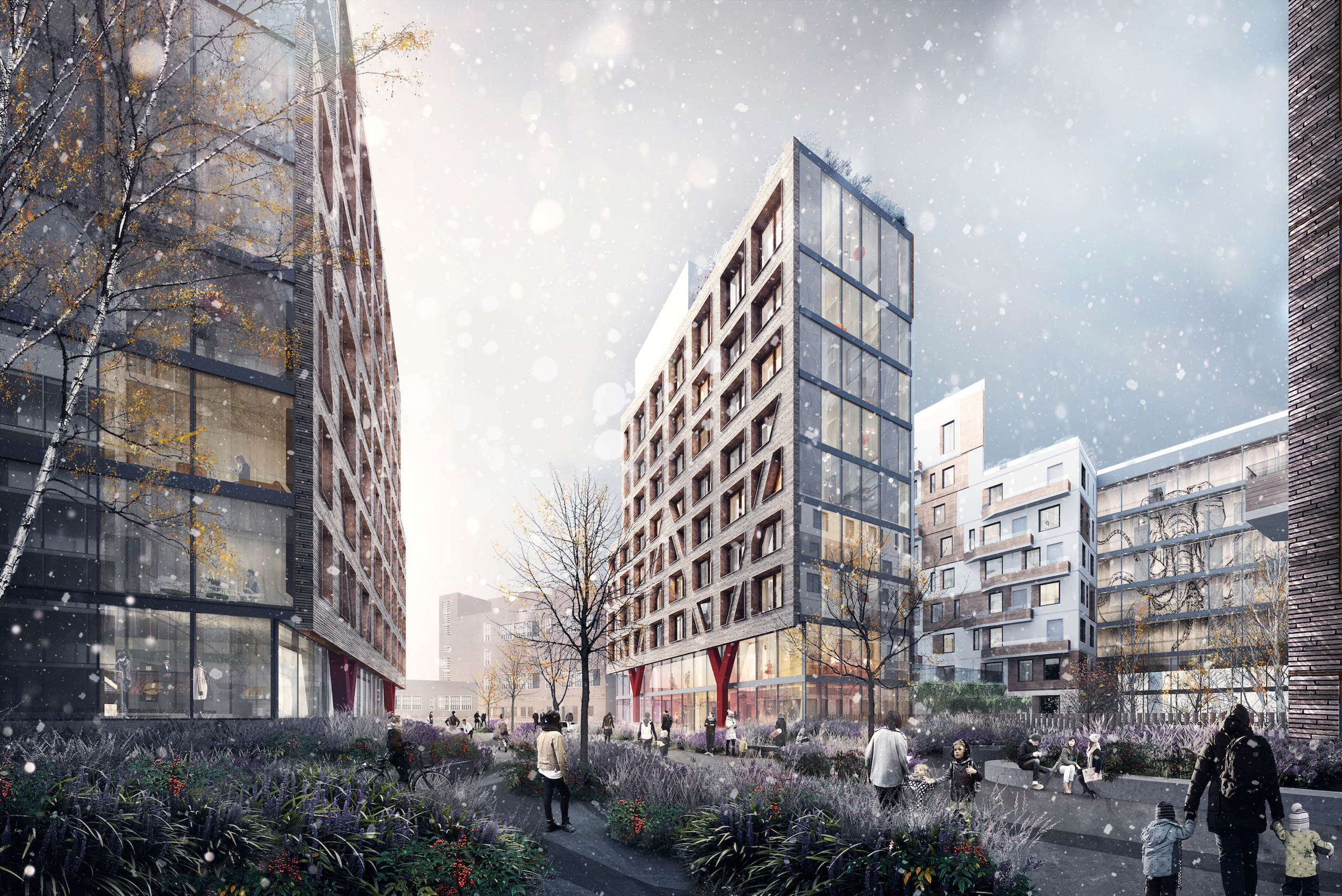Considering the interconnected courtyards and 1 million gsf of space, the designers of the Bushwick II residential complex are calling it a “city within a city” in Brooklyn.
Led by developer All Year Management and architects at ODA New York, the project will feature open-air courtyards, covered walkways, and corridors that lead to plazas, shops, galleries, lounges, and fitness areas situated in transparent glass buildings. A 17,850 sf park will cut through the center of the development that will contain 800 to 900 apartment units, 20% of which will be affordable.
Bushwick II will also feature art from local artists, and tenant Rheingold Brewery has a 60,000-sf roof for outdoor urban living. It will have facilities for relaxation and fitness, along with an urban farm.
The development has been met with anti-gentrification backlash, and as Gothamist points out, the pledge for affordable units can be easily sidestepped.
ODA New York designed another residential complex, the 400,000-sf luxury development at 10 Montieth Street, that is being built a few blocks to the north.
(Click images to enlarge)
Related Stories
Multifamily Housing | Jan 29, 2019
Here's what $41M will buy you in the OMA-designed Avery tower in SF
A glass-enclosed, full-floor, 8,482-sf penthouse will sit more than 600 feet above San Francisco's Transbay District.
Multifamily Housing | Jan 28, 2019
Luxury townhomes rise on the site of a former office park in Irvine, Calif.
KTGY Architecture + Planning designed the project.
Multifamily Housing | Jan 25, 2019
The country's most expensive home sells for $238 million
The unit comprises four stories at 220 Central Park South in Manhattan.
Multifamily Housing | Jan 22, 2019
Caoba is the first tower to open at Miami Worldcenter
Caoba was co-developed by CIM Group and Falcone Group.
Multifamily Housing | Jan 16, 2019
Micro-units: Good for the city? Good for citizens?
Thinking more holistically about housing typologies and zoning will improve our public realm.
Multifamily Housing | Jan 7, 2019
364-unit multifamily development planned near Lake Lewisville in Texas
BGO Architects is designing the project.
Multifamily Housing | Dec 18, 2018
Redesigning the intergenerational village: Innovative solutions for communities and homes of the future
Social sustainability has become a central concern in terms of its effect that spans generations.
Multifamily Housing | Dec 11, 2018
62-story luxury rental tower provides 40,000 sf of indoor and outdoor amenities in Manhattan
CetraRuddy designed the building.
Multifamily Housing | Dec 6, 2018
JCJ Architecture to design new housing facility for Barrier Free Living
The non-profit’s new facility will provide housing and support services for survivors of domestic violence with disabilities.





















