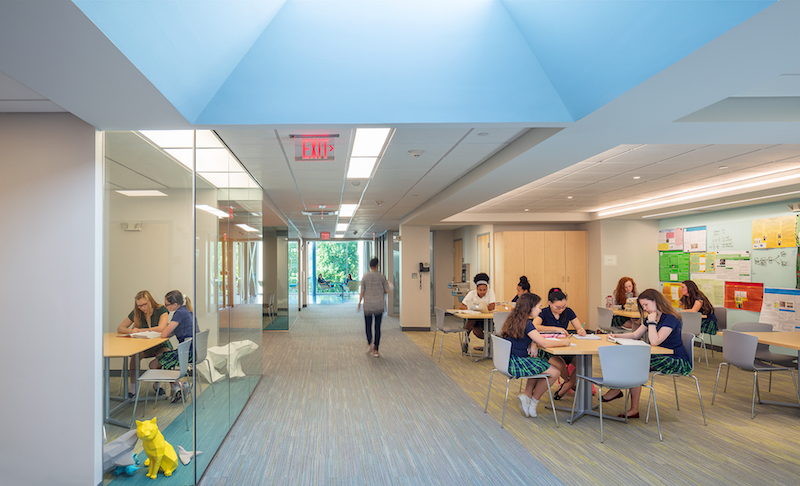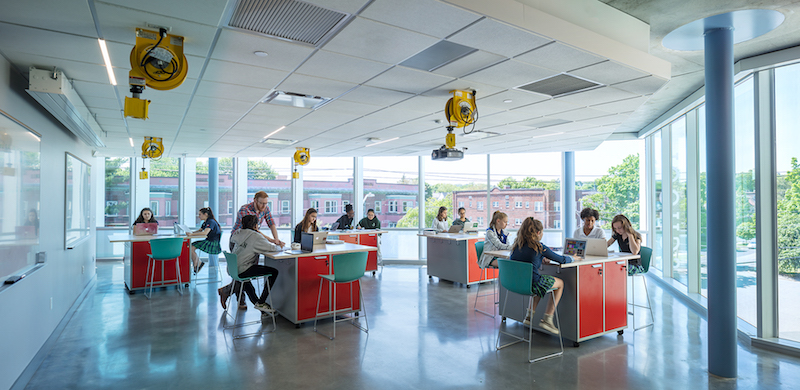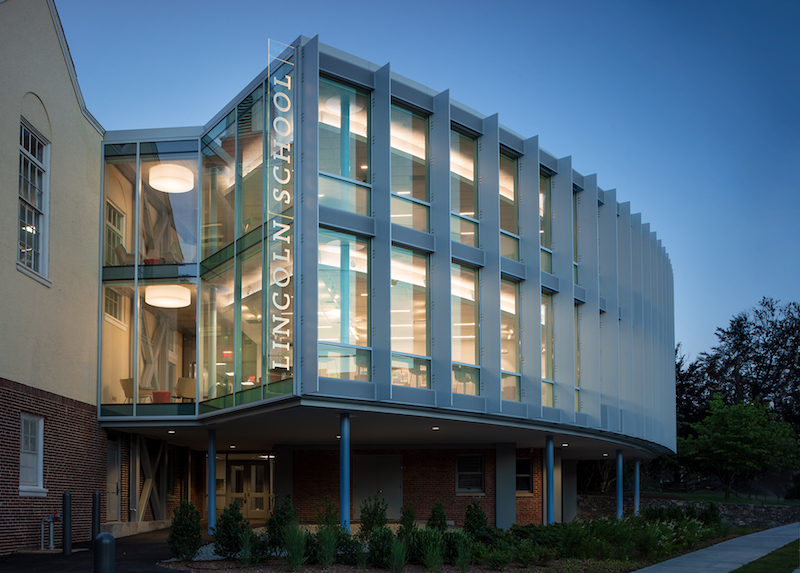The Lincoln School in Providence, R.I., recently opened its new addition, the STEAM (science, technology, engineering, arts, mathematics) Hub, courtesy of LLB Architects and Shawmut Design and Construction.
The STEAM Hub, which is the only dedicated STEAM facility for girls in Rhode Island, features a two-story facade and provides students with 4,000 sf of interdisciplinary learning space, flexible breakout areas, and a rotating art gallery.
 Courtesy Lincoln School.
Courtesy Lincoln School.
The design of the $5 million building is meant to be a visual representation of the school’s mantra, where tradition meets innovation. A glass curtain wall that faces west with 20 vertical sun shades defines the exterior’s design.
See Also: Nebraska’s Midland University receives a new ‘kitchen table’ courtesy KWK Architects
The addition is anchored by a math/engineering collaborative workspace. The chemistry, robotics, and physics rooms are highlighted by large, group study spaces. Flexibility was key in designing the classrooms, which are all open and connected. The kitchen was reconfigured to provide a direct flow from the dining room and student lounges to a new student/faculty study space.
“Our focus was to create a collaborative and innovative learning space that is unique to Lincoln School,” said Ron Simoneau, Vice President at Shawmut. “The state-of-the-art facility will enable students to engage in interdisciplinary coursework that gives them the opportunity to learn, explore, and break new ground in their future careers.”
 Courtesy Lincoln School.
Courtesy Lincoln School.
 Courtesy Lincoln School.
Courtesy Lincoln School.
Related Stories
| Oct 6, 2010
From grocery store to culinary school
A former West Philadelphia supermarket is moving up the food chain, transitioning from grocery store to the Center for Culinary Enterprise, a business culinary training school.
| Sep 16, 2010
Green recreation/wellness center targets physical, environmental health
The 151,000-sf recreation and wellness center at California State University’s Sacramento campus, called the WELL (for “wellness, education, leisure, lifestyle”), has a fitness center, café, indoor track, gymnasium, racquetball courts, educational and counseling space, the largest rock climbing wall in the CSU system.
| Sep 13, 2010
Community college police, parking structure targets LEED Platinum
The San Diego Community College District's $1.555 billion construction program continues with groundbreaking for a 6,000-sf police substation and an 828-space, four-story parking structure at San Diego Miramar College.
| Sep 13, 2010
Campus housing fosters community connection
A 600,000-sf complex on the University of Washington's Seattle campus will include four residence halls for 1,650 students and a 100-seat cafe, 8,000-sf grocery store, and conference center with 200-seat auditorium for both student and community use.
| Sep 13, 2010
'A Model for the Entire Industry'
How a university and its Building Team forged a relationship with 'the toughest building authority in the country' to bring a replacement hospital in early and under budget.
| Sep 13, 2010
Committed to the Core
How a forward-looking city government, a growth-minded university, a developer with vision, and a determined Building Team are breathing life into downtown Phoenix.
| Sep 13, 2010
College Sets Its Sights on a Difficult Site
Looking to expand within Boston's famed Longwood Medical Area, the Massachusetts College of Pharmacy and Health Sciences took a chance on an awkward site with a prestigious address and vocal neighbors.













