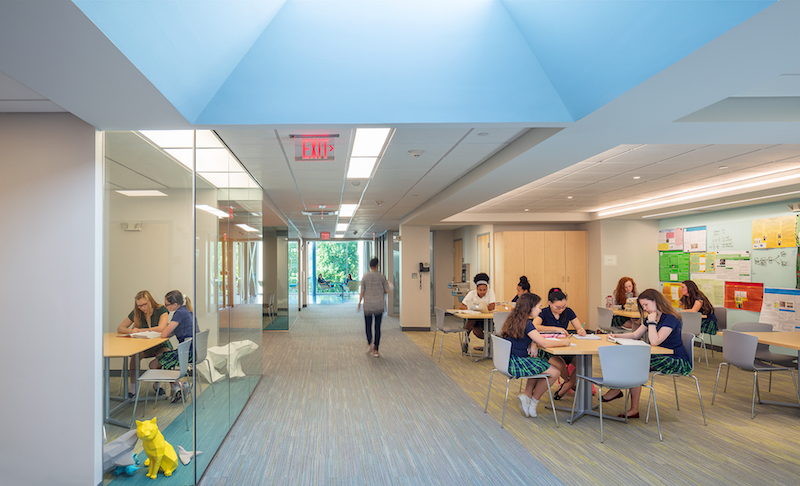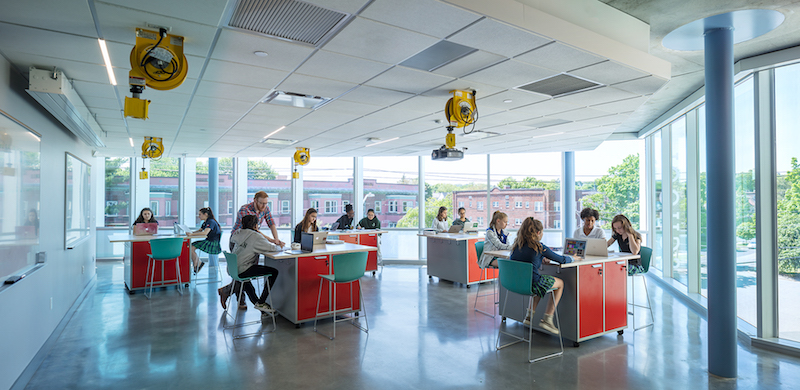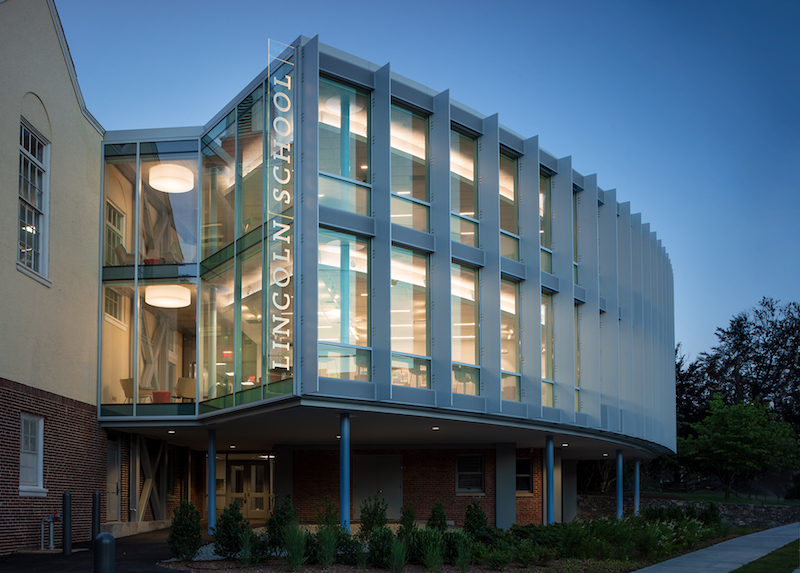The Lincoln School in Providence, R.I., recently opened its new addition, the STEAM (science, technology, engineering, arts, mathematics) Hub, courtesy of LLB Architects and Shawmut Design and Construction.
The STEAM Hub, which is the only dedicated STEAM facility for girls in Rhode Island, features a two-story facade and provides students with 4,000 sf of interdisciplinary learning space, flexible breakout areas, and a rotating art gallery.
 Courtesy Lincoln School.
Courtesy Lincoln School.
The design of the $5 million building is meant to be a visual representation of the school’s mantra, where tradition meets innovation. A glass curtain wall that faces west with 20 vertical sun shades defines the exterior’s design.
See Also: Nebraska’s Midland University receives a new ‘kitchen table’ courtesy KWK Architects
The addition is anchored by a math/engineering collaborative workspace. The chemistry, robotics, and physics rooms are highlighted by large, group study spaces. Flexibility was key in designing the classrooms, which are all open and connected. The kitchen was reconfigured to provide a direct flow from the dining room and student lounges to a new student/faculty study space.
“Our focus was to create a collaborative and innovative learning space that is unique to Lincoln School,” said Ron Simoneau, Vice President at Shawmut. “The state-of-the-art facility will enable students to engage in interdisciplinary coursework that gives them the opportunity to learn, explore, and break new ground in their future careers.”
 Courtesy Lincoln School.
Courtesy Lincoln School.
 Courtesy Lincoln School.
Courtesy Lincoln School.
Related Stories
| Apr 10, 2013
6 funding sources for charter school construction
Competition for grants, loans, and bond financing among charter schools is heating up, so make your clients aware of these potential sources.
| Apr 10, 2013
23 things you need to know about charter schools
Charter schools are growing like Topsy. But don’t jump on board unless you know what you’re getting into.
| Apr 5, 2013
Snøhetta design creates groundbreaking high-tech library for NCSU
The new Hunt Library at North Carolina State University, Raleigh, incorporates advanced building features, including a five-story robotic bookBot automatic retrieval system that holds 2 million volumes in reduced space.
| Apr 2, 2013
6 lobby design tips
If you do hotels, schools, student unions, office buildings, performing arts centers, transportation facilities, or any structure with a lobby, here are six principles from healthcare lobby design that make for happier users—and more satisfied owners.
| Mar 27, 2013
RSMeans cost comparisons: college labs, classrooms, residence halls, student unions
Construction market analysts from RSMeans offer construction costs per square foot for four building types across 25 metro markets.
| Mar 21, 2013
Are charter schools killing private schools?
A recent post on Atlantic Cities highlights research by the U.S. Census Bureau's Stephanie Ewert that shows a correlation between the growth of charter schools and the decline in private school enrollment.
| Mar 20, 2013
Folding glass walls revitalize student center
Single-glazed storefronts in the student center at California’s West Valley College were replaced with aluminum-framed, thermally broken windows from NanaWall in a bronze finish that emulates the look of the original building.
















