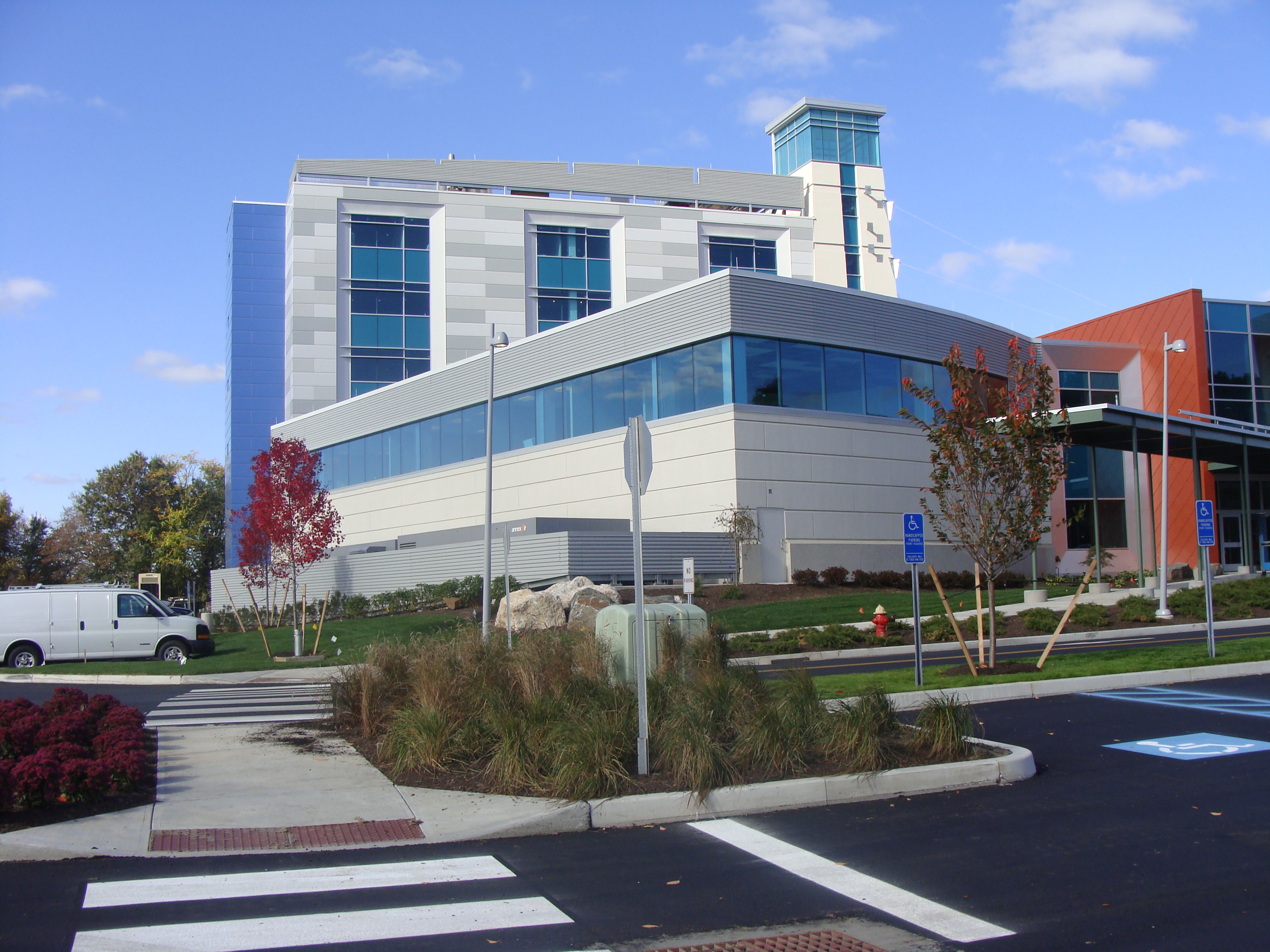Goodwin College in Connecticut offers a variety of degrees and certificates that are designed to allow students to meet their goals at an accelerated pace. The college serves approximately 3,000 students, with more than half being first-generation college attendees, and the student body reflects the diversity of the Hartford metropolitan area. At Goodwin they believe everyone should have access to quality education.
Problem
Founded in 1999, the campus and its program and educational offerings expanded over the years and so did its student population. Goodwin College needed to expand its facilities to accommodate this increase and continue to meet a variety of student needs.
Solution
A $600,000 EPA Brownfields Cleanup Funding Award for the property in 2008 allowed the College to remediate brownfields that are now the site of its riverfront college campus. This remediation and re-use of brownfields have positively benefited the economic, educational and environmental conditions of the East Hartford Community. Metl-Span manufactured and supplied its Architectural Flat insulated metal wall panels in Dove Gray, Light Gray, Arabian Blue, and Chromium Gray.
The Architectural Flat panel is ideal for high architectural applications. The panels may be installed either vertically or horizontally for maximum design flexibility. Multiple module widths and joint reveals add to the design variations.
The school building features a full gymnasium, exercise facility, significant cafeteria space and a “green roof.” The new construction building promises one of the most striking waterfront school campuses in Connecticut.

About Metl-Span
Metl-Span is a dynamic manufacturing leader of the highest quality insulated building panel products for the institutional, commercial, industrial and cold storage industries. Insulated metal wall and roof panels are designed to provide significant energy efficiencies while conserving energy and contribute to the sustainable built environment. Metl-Span’s insulated metal panels are cost efficient and can be easily adapted to pre-engineered metal building designs for almost any end-use as walls and roofs.
Project Specs
Metl-Span Products: Architectural Flat
Location: East Hartford, Connecticut
Color: Dove Gray, Light Gray, Arabian Blue, Chromium Gray
Coverage: 103,000 s. f.
Architect: Fletcher-Thompson
General Contractor: FIP Construction
Related Stories
| Aug 11, 2010
And the world's tallest building is…
At more than 2,600 feet high, the Burj Dubai (right) can still lay claim to the title of world's tallest building—although like all other super-tall buildings, its exact height will have to be recalculated now that the Council on Tall Buildings and Urban Habitat (CTBUH) announced a change to its height criteria.
| Aug 11, 2010
Project is music to school's ears
Florida Gulf Coast University is building a $7.55 million Fine Arts Building on its campus near Ft. Myers, Fla. The 25,000-sf building—the first project in the school's plan for an entire music complex—will house the music program of the College of Arts and Sciences. The facility includes a 200-seat recital hall, rehearsal hall, music labs, studio rooms, and administration offices.
| Aug 11, 2010
BU students move into high-rise dorm
Boston University’s newest residential building rises 26 stories above the Charles River. Part of the school’s 10-acre John Hancock Student Village, the 396,000-sf tower houses 962 students and has three apartments for faculty use. The tower also has a large multipurpose room on the top floor.
| Aug 11, 2010
Expansion of chemistry facility no experiment
A September ground breaking at Wayne State University in Detroit puts the school’s A. Paul Schaap Chemistry Building and Lecture Hall on track for a December 2010 completion. The $37 million, 96,000-sf facility is the second phase of a two-phase project to expand and renovate the existing chemistry building.
| Aug 11, 2010
Community college’s hillside learning center
The Earl E. and Dorothy J. Dellinger Learning Resource Center at Southwest Virginia Community College in Richlands, Va., is the centerpiece of this mountainside school. Designed by Arlington, Va.-based The Lukmire Partnership, the 50,000-sf, two-story building connects the upper and lower campuses, which are separated by a 70-foot vertical grade change.
| Aug 11, 2010
Broadway-style theater headed to Kentucky
One of Kentucky's largest performing arts venues should open in 2011—that's when construction is expected to wrap up on Eastern Kentucky University's Business & Technology Center for Performing Arts. The 93,000-sf Broadway-caliber theater will seat 2,000 audience members and have a 60×24-foot stage proscenium and a fly loft.
| Aug 11, 2010
Polshek unveils design for University of North Texas business building
New York City-based architect Polshek Partnership unveiled its design scheme for the $70 million Business Leadership Building at the University of North Texas in Denton. Designed to provide UNT’s 5,600-plus business majors with a state-of-the-art learning environment, the 180,000-sf facility will include an open atrium, an internet café, and numerous study and tutoring rooms—al...
| Aug 11, 2010
Cooper Union academic building designed to reach LEED Platinum
Morphosis Architects and Gruzen Samton are collaborating on an ultra-green academic building for New York’s Cooper Union that is designed to achieve LEED Platinum certification. The program for the nine-story facility mixes state-of-the-art laboratories, classrooms, a multipurpose auditorium, and a range of public and social spaces.
| Aug 11, 2010
Utah research facility reflects Native American architecture
A $130 million research facility is being built at University of Utah's Salt Lake City campus. The James L. Sorenson Molecular Biotechnology Building—a USTAR Innovation Center—is being designed by the Atlanta office of Lord Aeck & Sargent, in association with Salt-Lake City-based Architectural Nexus.
| Aug 11, 2010
Construction begins on Louisiana State Sports Hall of Fame
Heavy construction and foundation work has started on the new Louisiana State Sports Hall of Fame and Regional History Museum in Natchitoches, La. Designed by Trahan Architects, Baton Rouge, the $12 million, 28,000-sf museum will be clad in sinker cypress planks as a nod to the region’s rich timber legacy and to help control light, views, and ventilation throughout the facility.






