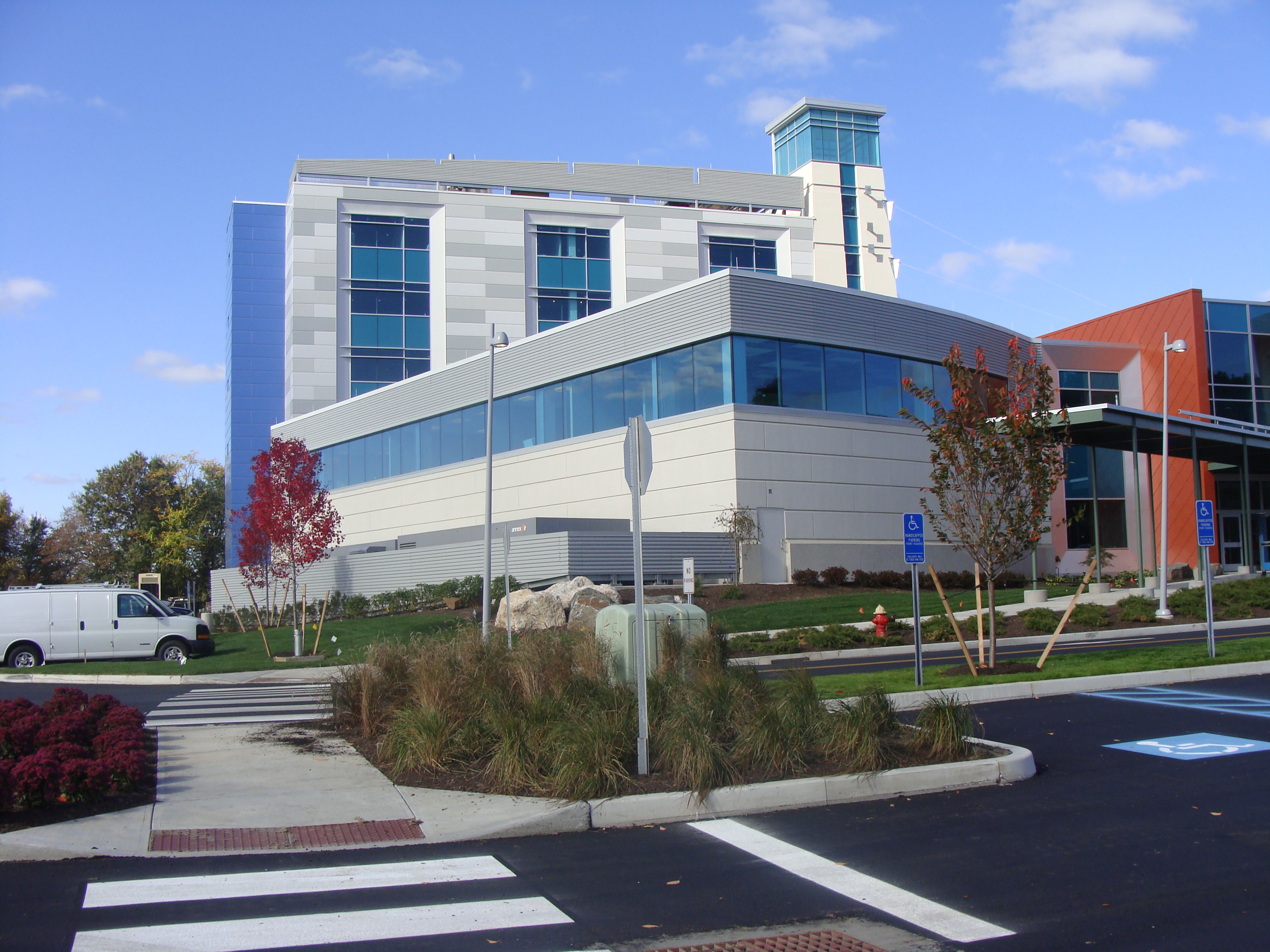Goodwin College in Connecticut offers a variety of degrees and certificates that are designed to allow students to meet their goals at an accelerated pace. The college serves approximately 3,000 students, with more than half being first-generation college attendees, and the student body reflects the diversity of the Hartford metropolitan area. At Goodwin they believe everyone should have access to quality education.
Problem
Founded in 1999, the campus and its program and educational offerings expanded over the years and so did its student population. Goodwin College needed to expand its facilities to accommodate this increase and continue to meet a variety of student needs.
Solution
A $600,000 EPA Brownfields Cleanup Funding Award for the property in 2008 allowed the College to remediate brownfields that are now the site of its riverfront college campus. This remediation and re-use of brownfields have positively benefited the economic, educational and environmental conditions of the East Hartford Community. Metl-Span manufactured and supplied its Architectural Flat insulated metal wall panels in Dove Gray, Light Gray, Arabian Blue, and Chromium Gray.
The Architectural Flat panel is ideal for high architectural applications. The panels may be installed either vertically or horizontally for maximum design flexibility. Multiple module widths and joint reveals add to the design variations.
The school building features a full gymnasium, exercise facility, significant cafeteria space and a “green roof.” The new construction building promises one of the most striking waterfront school campuses in Connecticut.

About Metl-Span
Metl-Span is a dynamic manufacturing leader of the highest quality insulated building panel products for the institutional, commercial, industrial and cold storage industries. Insulated metal wall and roof panels are designed to provide significant energy efficiencies while conserving energy and contribute to the sustainable built environment. Metl-Span’s insulated metal panels are cost efficient and can be easily adapted to pre-engineered metal building designs for almost any end-use as walls and roofs.
Project Specs
Metl-Span Products: Architectural Flat
Location: East Hartford, Connecticut
Color: Dove Gray, Light Gray, Arabian Blue, Chromium Gray
Coverage: 103,000 s. f.
Architect: Fletcher-Thompson
General Contractor: FIP Construction
Related Stories
University Buildings | Jul 11, 2024
3 considerations for designing healthy, adaptable student dining
Amanda Vigneau, IIDA, NCDIQ, LEED ID+C, Director, Shepley Bulfinch, shares three ways student dining facilities have evolved to match changes in student life.
Laboratories | Jul 3, 2024
New science, old buildings: Renovating for efficiency, flexibility, and connection
What does the research space of the future look like? And can it be housed in older buildings—or does it require new construction?
University Buildings | Jun 28, 2024
The American University in Cairo launches a 270,000-sf expansion of its campus in New Cairo, Egypt
In New Cairo, Egypt, The American University in Cairo (AUC) has broken ground on a roughly 270,000-sf expansion of its campus. The project encompasses two new buildings intended to enhance the physical campus and support AUC’s mission to provide top-tier education and research.
University Buildings | Jun 18, 2024
UC Riverside’s new School of Medicine building supports team-based learning, showcases passive design strategies
The University of California, Riverside, School of Medicine has opened the 94,576-sf, five-floor Education Building II (EDII). Created by the design-build team of CO Architects and Hensel Phelps, the medical school’s new home supports team-based student learning, offers social spaces, and provides departmental offices for faculty and staff.
Headquarters | Jun 5, 2024
Several new projects are upgrading historic Princeton, N.J.
Multifamily, cultural, and office additions are among the new construction.
Mass Timber | May 31, 2024
Mass timber a big part of Western Washington University’s net-zero ambitions
Western Washington University, in Bellingham, Wash., 90 miles from Seattle, is in the process of expanding its ABET-accredited programs for electrical engineering, computer engineering and science, and energy science. As part of that process, the university is building Kaiser Borsari Hall, the 54,000-sf new home for those academic disciplines that will include teaching labs, research labs, classrooms, collaborative spaces, and administrative offices.
University Buildings | May 30, 2024
Washington University School of Medicine opens one of the world’s largest neuroscience research buildings
In St. Louis’ Cortex Innovation District, Washington University School of Medicine recently opened its new Jeffrey T. Fort Neuroscience Research Building. Designed by CannonDesign and Perkins&Will, the 11-story, 609,000-sf facility is one of the largest neuroscience buildings in the world.
University Buildings | May 10, 2024
UNC Chapel Hill’s new medical education building offers seminar rooms and midsize classrooms—and notably, no lecture halls
The University of North Carolina at Chapel Hill has unveiled a new medical education building, Roper Hall. Designed by The S/L/A/M Collaborative (SLAM) and Flad Architects, the UNC School of Medicine’s new building intends to train new generations of physicians through dynamic and active modes of learning.
Mass Timber | Apr 25, 2024
Bjarke Ingels Group designs a mass timber cube structure for the University of Kansas
Bjarke Ingels Group (BIG) and executive architect BNIM have unveiled their design for a new mass timber cube structure called the Makers’ KUbe for the University of Kansas School of Architecture & Design. A six-story, 50,000-sf building for learning and collaboration, the light-filled KUbe will house studio and teaching space, 3D-printing and robotic labs, and a ground-level cafe, all organized around a central core.
Student Housing | Apr 17, 2024
Student housing partnership gives residents free mental health support
Text-based mental health support app Counslr has partnered with Aptitude Development to provide free mental health support to residents of student housing locations.
















