A new 22,000-sf expansion project on Sonoma Academy’s 34-acre campus at the base of Taylor Mountain will add key academic, social, and cultural spaces to the independent college prep high school. The two-level education facility will act as the first of a two-phase campus transformation project.
San Francisco-based WRNS Studio designed the project to help achieve Sonoma Academy’s vision of creating a campus that will teach students about social, environmental, and food justice while fostering a hands-on teaching philosophy. The two-level facility is known as Grange & Studios. The top floor, which represents “The Grange” of Grange & Studios, has a teaching and commercial kitchen with a dining hall and outdoor learning spaces with flower, herb, and fruit tree gardens. The lower level, The Studios, has traditional STEM-inspire shops, art classrooms, technology rooms, media production studios, offices, and meeting spaces. The facility also has a vegetation-covered rooftop.
The green roof and cascading planters filter stormwater and rain water while a geo-exchange system, watershed block made with local soil, and photovoltaic panels to produce enough energy to offset the demand by over 15% mean that, when completed in July 2017, the buildings will be LEED Platinum, an Education Pilot for Well Building, and a Living Building Challenge candidate.
The second phase of the project will be focused on a new 450-seat performing arts theater and conservatory. Funding for the project has been provided entirely by private donations.
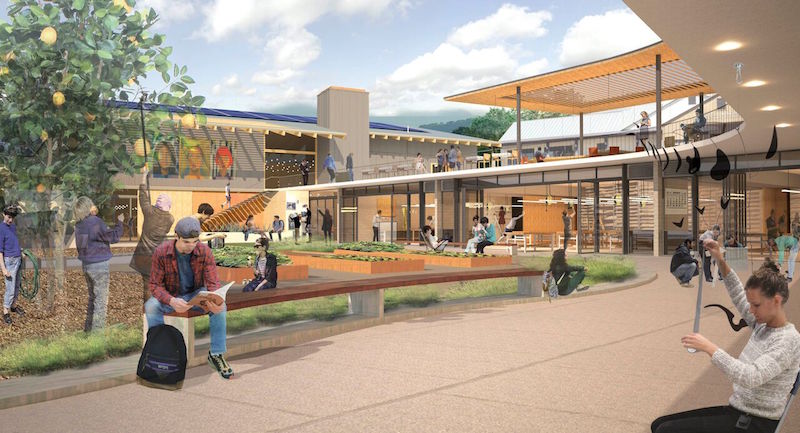
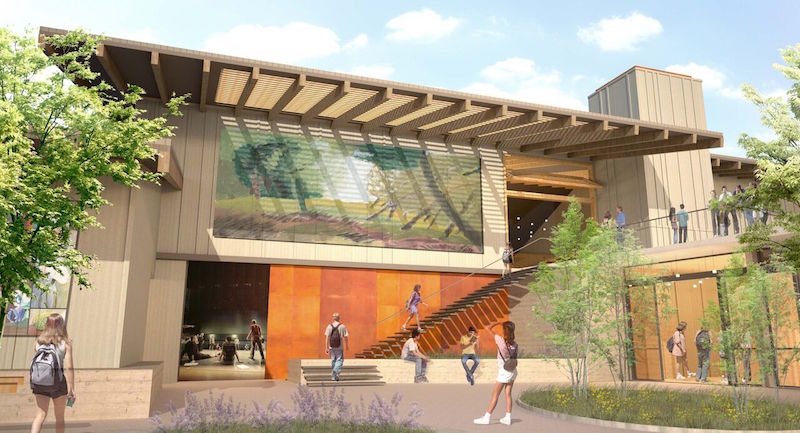
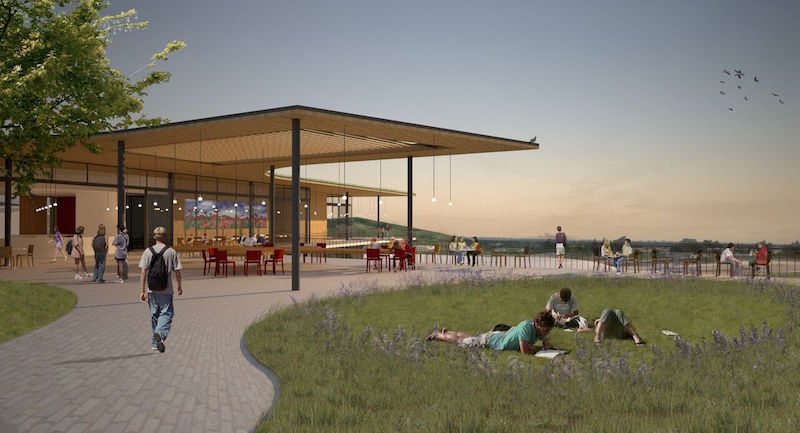
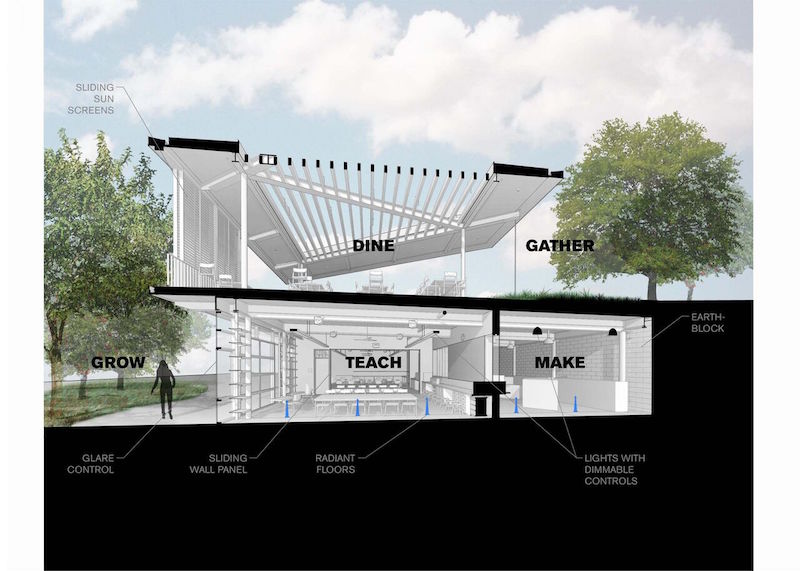
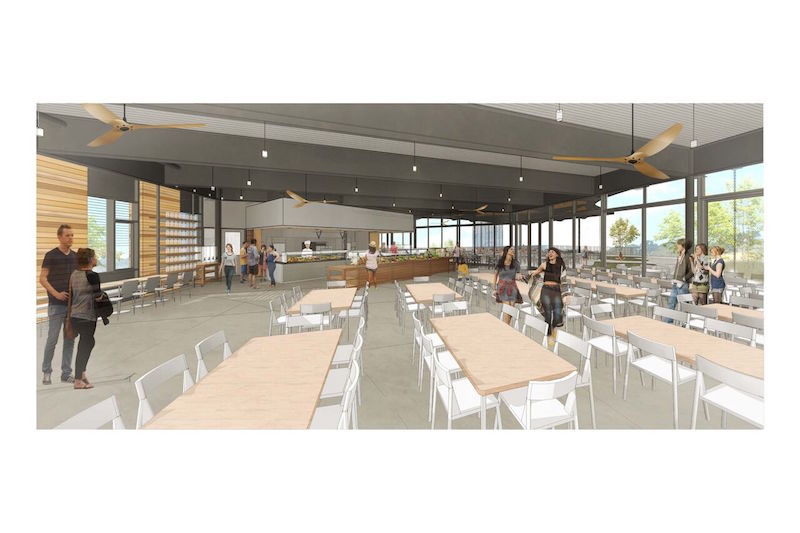
Related Stories
Education Facilities | Sep 24, 2019
A fresh start: upgrades and expansions mark new school year
Projects typically emphasize natural light, collaborative spaces, and resource efficiency.
Giants 400 | Sep 4, 2019
Top 90 K-12 School Sector Construction Firms for 2019
Gilbane, Balfour Beatty, Turner, CORE Construction, and Skanska lead the rankings of the nation's largest K-12 school sector contractors and construction management firms, as reported in Building Design+Construction's 2019 Giants 300 Report.
Giants 400 | Sep 3, 2019
Top 140 K-12 School Sector Architecture Firms for 2019
DLR Group, PBK, Huckabee, Stantec, and VLK Architects top the rankings of the nation's largest K-12 school sector architecture and architecture engineering (AE) firms, as reported in Building Design+Construction's 2019 Giants 300 Report.
Giants 400 | Aug 30, 2019
2019 K-12 School Giants Report: 360-degree learning among top school design trends for 2019
K-12 school districts are emphasizing practical, hands-on experience and personalized learning.
K-12 Schools | Jul 8, 2019
Collaborative for High Performance Schools releases 2019 Core Criteria Version 3.0 Update
The update adds credits to lower carbon footprints and to promote climate change resiliency.
Architects | Jun 4, 2019
Big design, small budget: These are the best small projects for 2019
Bjarke Ingels Group's prototype mountainside cabin and Fieldwork's forest pedestrian bridges are among 12 projects honored by AIA's Small Project Practitioners group.
Education Facilities | May 20, 2019
College preparatory school opens new student labs made from shipping containers
The three labs will each house a different focus.
Education Facilities | May 9, 2019
Bjarke Ingels Group re-envisions how school buildings should work with Glasir Academic Complex
Modernistic development brings eye-catching architecture to the Faroe Islands.
Education Facilities | Apr 29, 2019
A look ahead to learning in 2050
Fast forward to the year 2050 and beyond, and imagine what education looks like.
Education Facilities | Apr 29, 2019
Seattle Academy of Arts and Sciences Middle School completes construction
LMN Architects designed the facility.

















