As part of South Korea’s plan to build 140 museums and 46 art galleries by 2023, UNStudio has unveiled its design proposal for The Challenge Museum, a unique museum that creates an immersive and participatory experience for visitors.
The Challenge Museum’s massing and general site approach contrasts with urban conditions to provide restful, flexible outdoor spaces where community engagement is key. In order to get to the museum, a compulsory two minute walk through farmland creates an experience for visitors meant to make them feel more connected to the earth, according to the architects.
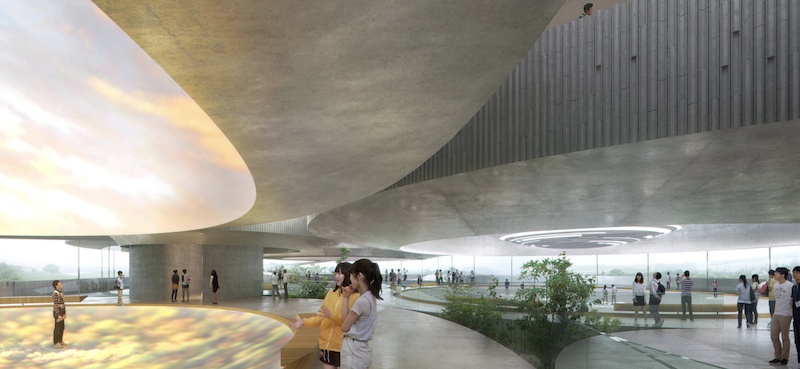 Courtesy UNStudio and Plompmozes.
Courtesy UNStudio and Plompmozes.
The building’s entrance includes an introductory space that then directs visitors towards the exhibition floors. The museum, which is spread across three floors, is organized in a series of immersive Marine and Celestial spheres. Throughout the museum, the spheres overlap with each other to allow users to explore the skies above and the sea below through scenographic storytelling.
See Also: Foster + Partners wins competition for the expansion and remodeling of the Bilbao Fine Arts Museum
The ground floor, which will have a focus on educational and public programs, has a porous design approach that connects with the outdoor farm. Exhibitions continue to the second floor, with the main body of the exhibitions existing on the third floor. A roof terrace connects visitors further to the outdoors.
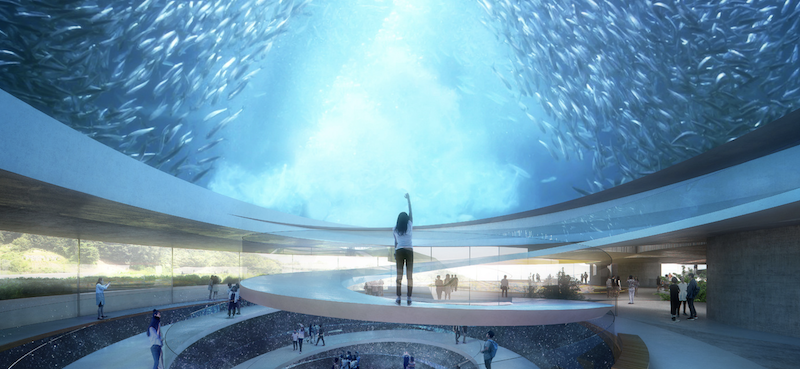 Courtesy UNStudio and Plompmozes.
Courtesy UNStudio and Plompmozes.
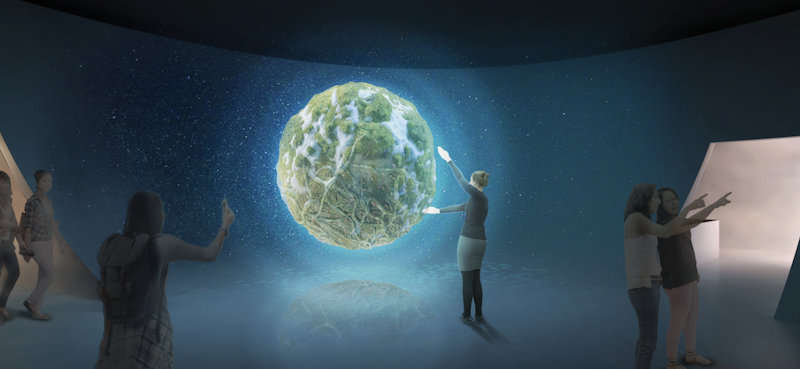 Courtesy UNStudio and Plompmozes.
Courtesy UNStudio and Plompmozes.
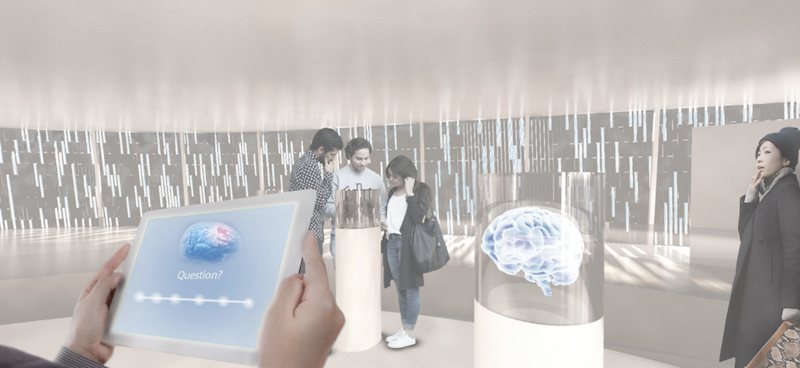 Courtesy UNStudio and Plompmozes.
Courtesy UNStudio and Plompmozes.
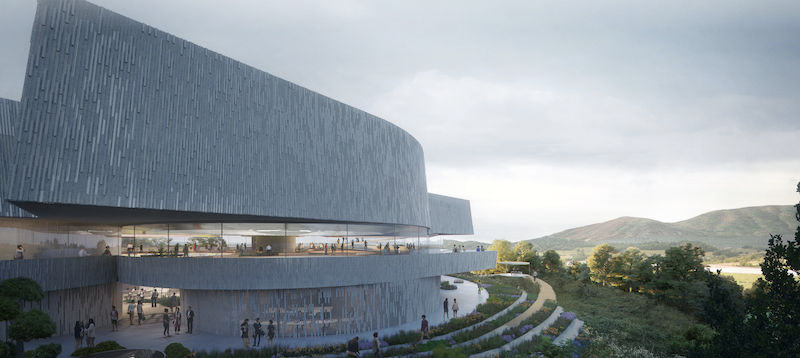 Courtesy UNStudio and Plompmozes.
Courtesy UNStudio and Plompmozes.
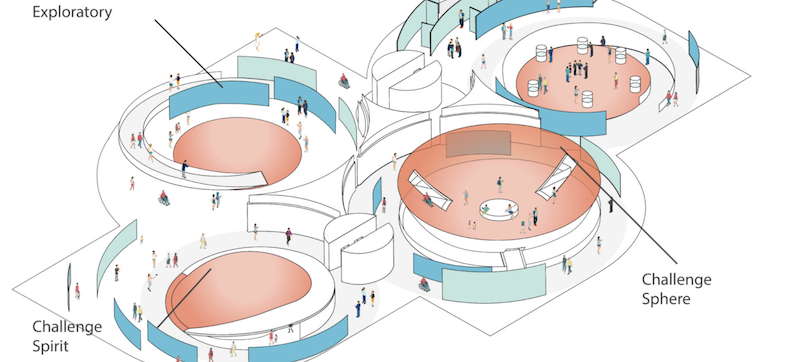 Courtesy UNStudio and Tellart.
Courtesy UNStudio and Tellart.
Related Stories
Museums | Jul 9, 2015
David Adjaye unveils brownstone-inspired design for The Studio Museum in Harlem
In designing the five-story, 71,000-sf building, Adjaye took cues from the brownstones, churches, and bustling sidewalks of Harlem.
Museums | Jul 1, 2015
Diller Scofidio + Renfro merges old and new for UC Berkeley Art Museum design
The building, located directly across from the UC Berkeley campus, integrates the existing 48,000-sf Art Deco-style building with a new 35,000-sf structure.
Museums | Jun 28, 2015
Manhattan's New Museum debuts first museum-led incubator space
Part studio, part shared workplace, part lab, and part professional development program, NEW INC connects design with technology, the arts with the market, students with seasoned practitioners, and the museum with the world.
Museums | Jun 23, 2015
Moreau Kusunoki's 'art in the city' scheme wins Guggenheim Helsinki design competition
The firm’s design concept makes use of the museum’s site, turning it into a bustling, well-connected waterfront hub.
Museums | Jun 17, 2015
Final two designs selected for China's 'Three Museums, One Square' development
Overlooking the Pearl River in the southern Chinese city of Guangzhou, the cluster of museums will be designed by Nieto Sobejano Arquitectos, gmp Architekten, and Thomas Herzog Architekten.
Museums | Jun 3, 2015
Qatar launches design competition for waterfront art museum
The new gallery will repurpose a soon-to-be-vacant flour mill.
Museums | May 28, 2015
SANAA wins bid to design new building for Art Gallery of New South Wales
The museum's developers hope the new gallery will enrich Sydney’s eastern cultural precinct.
Museums | May 18, 2015
Diller Scofidio + Renfro unveils preliminary design for U.S. Olympic Museum
According to the firm’s founding partner, Elizabeth Diller, the design was inspired by the movement of athletes, as it “spirals up and outwards from a central atrium.”
Museums | May 13, 2015
The museum of tomorrow: 8 things to know about cultural institutions in today’s society
Entertainment-based experiences, personal journeys, and community engagement are among the key themes that cultural institutions must embrace to stay relevant, write Gensler's Diana Lee and Richard Jacob.
Museums | Apr 27, 2015
Finalists’ designs for Guggenheim Helsinki competition released
A custom-developed App engages an international public in the selection process.

















