As part of South Korea’s plan to build 140 museums and 46 art galleries by 2023, UNStudio has unveiled its design proposal for The Challenge Museum, a unique museum that creates an immersive and participatory experience for visitors.
The Challenge Museum’s massing and general site approach contrasts with urban conditions to provide restful, flexible outdoor spaces where community engagement is key. In order to get to the museum, a compulsory two minute walk through farmland creates an experience for visitors meant to make them feel more connected to the earth, according to the architects.
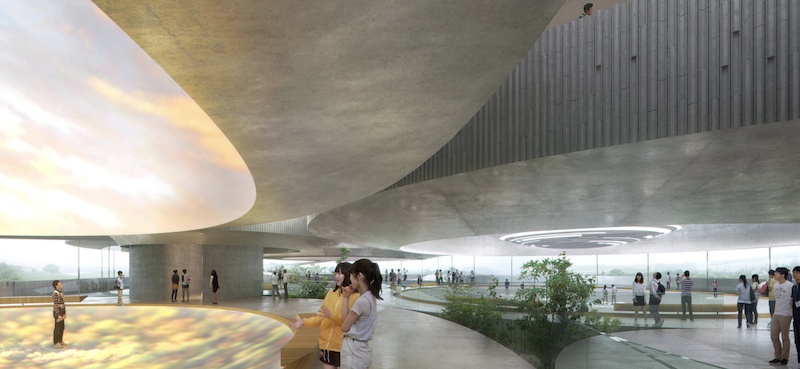 Courtesy UNStudio and Plompmozes.
Courtesy UNStudio and Plompmozes.
The building’s entrance includes an introductory space that then directs visitors towards the exhibition floors. The museum, which is spread across three floors, is organized in a series of immersive Marine and Celestial spheres. Throughout the museum, the spheres overlap with each other to allow users to explore the skies above and the sea below through scenographic storytelling.
See Also: Foster + Partners wins competition for the expansion and remodeling of the Bilbao Fine Arts Museum
The ground floor, which will have a focus on educational and public programs, has a porous design approach that connects with the outdoor farm. Exhibitions continue to the second floor, with the main body of the exhibitions existing on the third floor. A roof terrace connects visitors further to the outdoors.
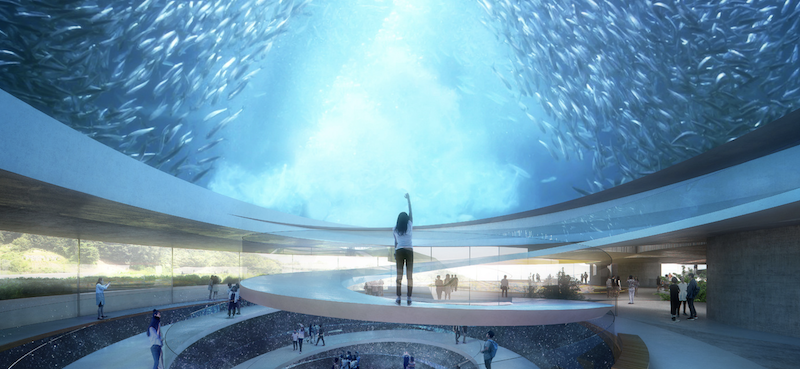 Courtesy UNStudio and Plompmozes.
Courtesy UNStudio and Plompmozes.
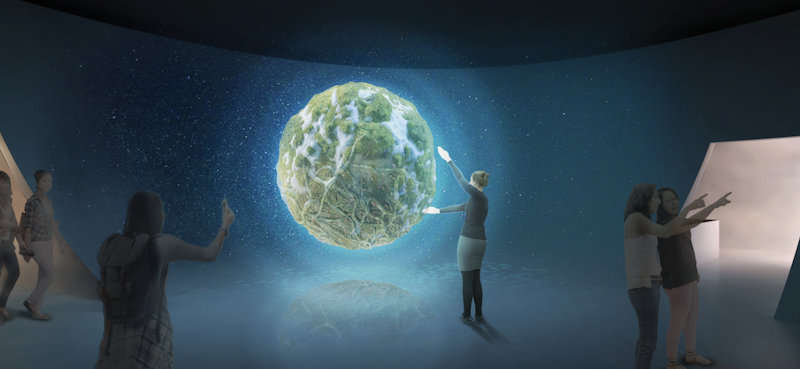 Courtesy UNStudio and Plompmozes.
Courtesy UNStudio and Plompmozes.
 Courtesy UNStudio and Plompmozes.
Courtesy UNStudio and Plompmozes.
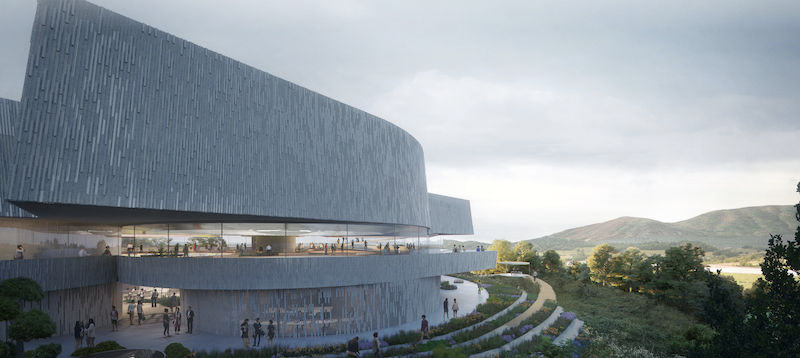 Courtesy UNStudio and Plompmozes.
Courtesy UNStudio and Plompmozes.
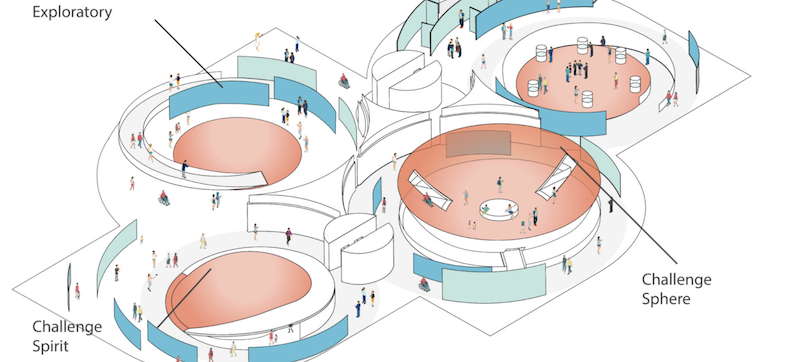 Courtesy UNStudio and Tellart.
Courtesy UNStudio and Tellart.
Related Stories
Museums | Oct 6, 2015
Columbus Museum of Art to open new wing at month's end
Created by the DesignGroup, the Margaret M. Walter Wing is part of a $36.7 million renovation project.
Museums | Sep 29, 2015
Designs unveiled for Warsaw Art Museum and Theatre
Emphasizing the building’s role in the public sphere, the museum will be accessible from all sides.
Museums | Sep 22, 2015
David Adjaye releases plans for Ruby City art gallery in San Antonio
San Antonio's Ruby City will hold 800 works of art in 10,000 sf of exhibition space.
Museums | Sep 21, 2015
Ma Yansong and Jeanne Gang revise Chicago lakefront Lucas Museum
New renderings of the proposed Lucas Museum show a scaled-down building on more green space.
Museums | Sep 16, 2015
First look: Diller Scofidio + Renfro's The Broad museum in Los Angeles
LA's newest art museum combines gallery space and collection storage based around two design concepts: the veil and the vault.
Museums | Sep 9, 2015
Bauhaus Museum Dessau names two design winners
The German museum chose one sleek, no-nonsense concept and one colorful, complex entry.
Libraries | Aug 27, 2015
Barack Obama Foundation begins search for presidential library architect
Both national and foreign firms will compete for chance to design the Chicago-based Presidential Center.
High-rise Construction | Aug 7, 2015
Tribute tower to cricket world champs will be Sri Lanka’s tallest
The 1996 Iconic Tower will be a tribute to the country’s cricket team, which won the World Cup in 1996.
Contractors | Jul 29, 2015
Consensus Construction Forecast: Double-digit growth expected for commercial sector in 2015, 2016
Despite the adverse weather conditions that curtailed design and construction activity in the first quarter of the year, the overall construction market has performed extremely well to date, according to AIA's latest Consensus Construction Forecast.
Museums | Jul 28, 2015
MUST SEE: Zaha Hadid's latest museum project is built into a mountain
The museum, dedicated to legendary mountaineer Reinhold Messner, is embedded within Mount Kronplatz in northern Italy.

















