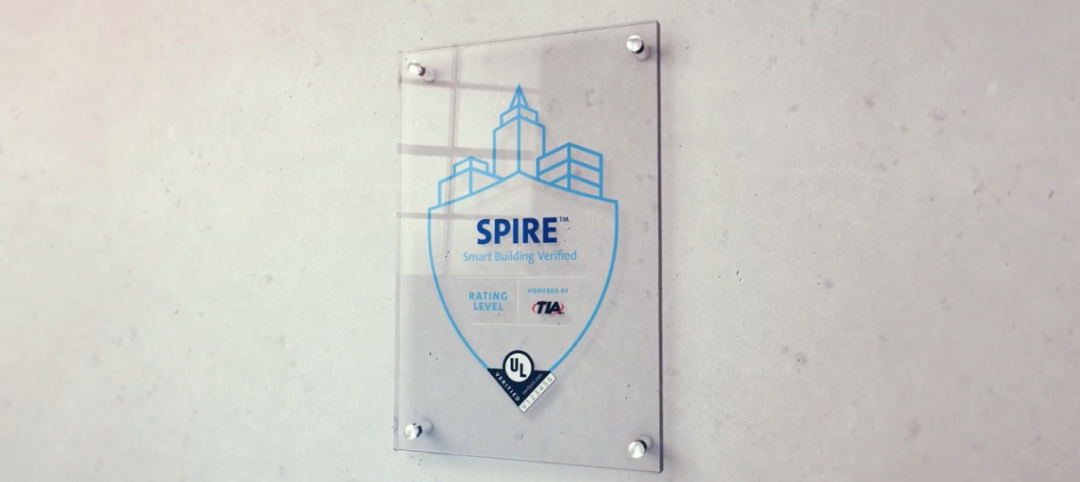The CareerBuilder HQ in Chicago occupies 75,000-sf across three and a half floors at 200 N LaSalle Drive. The renovation project turned the workspace into an open-plan concept that houses executive staff, administrative staff, and sales in an inclusive and non-hierarchical workplace.
Visitors and employees are welcomed into the space via a multi-use lounge and pantry space and a wide reception area that serves as a large hub. Deeper into the space, a centrally-located feature stairway functions as a main artery to connect all of the levels. The stairs are framed by two exposed columns, encased and illuminated within corrugated polycarbonate sheets that display the building’s industrial interior. A training center is separated from other areas with a garage door to allow the center to be acoustically isolated when needed and open when not in use.

Tall partition workstations and private offices were eliminated to strip the space of hierarchical design elements and were replaced with low partitions and benching-style workstations for a more horizontal organizational structure. The workspace is split into neighborhoods to promote movement and employee connections through spatial planning and vertical connections. Conference rooms, which were wrapped around the core to allow natural light to permeate the office throughout, and phone rooms were integrated into the floor plan to provide employees with breakout spaces for meetings and quiet focus.
See Also: 1010 On-The-Rhine creates a walkable destination in an underutilized part of Cincinnati
In order to help with employee health and wellbeing, uplighting was installed to help reduce glare and eye strain, workstations were outfitted with height-adjustable desks, and the dispersion of smaller breakout spaces encourages employees to move around the office throughout the day.



Related Stories
Giants 400 | Dec 3, 2020
2020 Office Sector Giants: Top architecture, engineering, and construction firms in the U.S. office building sector
Gensler, Jacobs, and STO Building Group head BD+C's rankings of the nation's largest office building sector architecture, engineering, and construction firms, as reported in the 2020 Giants 400 Report.
Government Buildings | Nov 25, 2020
New Indiana Toll Road headquarters creates unified environment for staff
New LEED Gold facility consolidates operations for tollway authority.
Smart Buildings | Nov 20, 2020
The Weekly show: SPIRE smart building rating system, and pickleball court design tips
The November 19 episode of BD+C's The Weekly is available for viewing on demand.
Office Buildings | Nov 17, 2020
Former elementary school becomes modern office space in North Charleston
The Middleton Group is designing the project.
Government Buildings | Nov 13, 2020
Tax shortfalls nip government projects in the bud
Federal contracts are proceeding, but states and cities are delaying, deferring, and looking for private investment.
AEC Tech | Nov 12, 2020
The Weekly show: Nvidia's Omniverse, AI for construction scheduling, COVID-19 signage
BD+C editors speak with experts from ALICE Technologies, Build Group, Hastings Architecture, Nvidia, and Woods Bagot on the November 12 episode of "The Weekly." The episode is available for viewing on demand.
Office Buildings | Nov 9, 2020
HWKN unveils Bushwick Generator office campus
The building will become a new hub for innovative companies in Brooklyn.
Building Team Awards | Nov 2, 2020
It's back to the future for this contractor
Poettker Construction’s new headquarters in rural Breese, Ill., is recognized with a Bronze Award in BD+C’s 2020 Building Team Awards.
Smart Buildings | Oct 26, 2020
World’s first smart building assessment and rating program released
The SPIRE Smart Building Program will help building owners and operators make better investment decisions, improve tenant satisfaction, and increase asset value.
Office Buildings | Oct 14, 2020
Chicago’s Bank of America Tower completes, opens
Goettsch Partners designed the project.
















