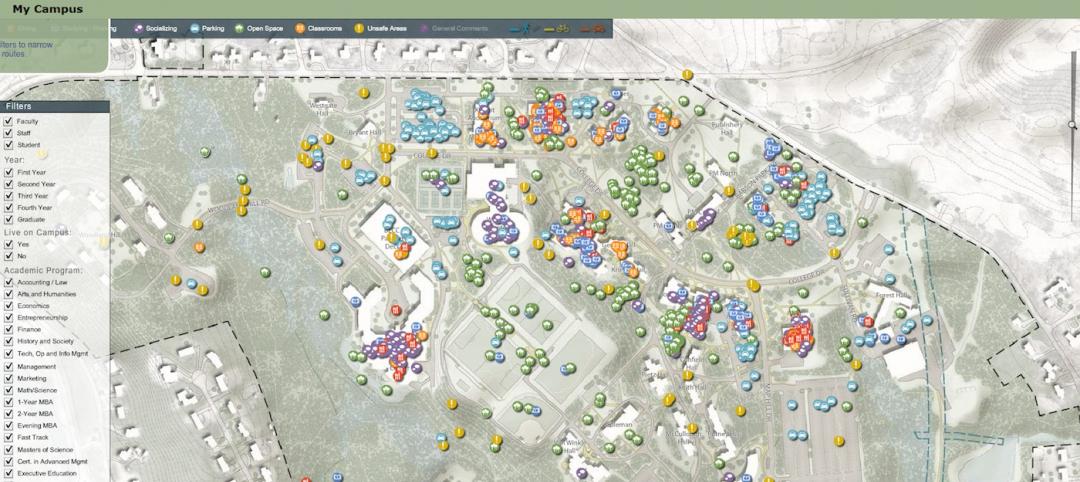Paris-based Vincent Callebaut Architecture has come up with a plan for a mixed-use complex located in Cairo that combines vegetation and structure to communicate Egypt's inclination toward progressive architecture, designboom reports. The proposal's main purpose is to raise awareness of sustainable architecture designed to combat global warming.
The roof is solar, and shades green rooftop terraces and sky villas. This conserves energy otherwise needed for cooling, as do the solar panels and heating tubes on the roof.
Nine stories of housing contain 1,000 residential units, all within a series of rectangular volumes situated around a central boulevard, according to designboom. Four stories of underground parking, a supermarket, office space, and three levels of retail space are also included in the complex.
The retail areas will be fronted by a transparent curtain wall punctuated by green walls to indicate the main entrances towards the shopping mall. The roof of the whole development is set as a big community garden comprised of an area of orchards, infinity swimming pools, and sports facilities.
The scheme includes eight specific sustainability features:
1. Windcatchers
2. A passive geothermal cooling system
3. Solar photovoltaic cells, which cover all the solar roof and the west and east facades
4. Solar heater tubes, located on the roof above each core
5. Wind turbines, integrated along the axial spine at both ends of the promenade
6. Roof food gardens cover the whole complex, improving the thermal inertia of the roof
7. Living walls
8. The use of recyclable and/or recycled furniture.
Check out more renderings below, courtesy of Vincent Callebaut Architecture.
Related Stories
| Apr 25, 2014
How the 'digital natives' will transform your Building Team
The newest generation to enter the workforce is like no other that has come before it. This cohort is the first to grow up with the Internet, mobile technologies, and an “always connected” lifestyle.
| Apr 25, 2014
A radiant barrier FAQ: Everything you wanted to know but were afraid to ask
There are many examples of materials developed for the space program making their way into everyday life and radiant barriers are just that. SPONSORED CONTENT
| Apr 25, 2014
6 winners selected for the Architectural League Prize
The Architectural League Prize, created in 1981, "recognizes exemplary and provocative work by young practitioners and provides a public forum for the exchange of their ideas," according to The Architectural League.
| Apr 24, 2014
Unbuilt and Famous: LEGO releases box set of Bjarke Ingels' LEGO museum
LEGO Architecture has created a box set that customers can use to build replicas of the LEGO Museum, which is not yet built in real life. The museum, designed by the Bjarke Ingels Group, will commemorate the history of LEGO.
| Apr 23, 2014
Ahead of the crowd: How architects can utilize crowdsourcing for project planning
Advanced methods of data collection, applied both prior to design and after opening, are bringing a new focus to the entire planning process.
| Apr 23, 2014
Developers change gears at Atlantic Yards after high-rise modular proves difficult
At 32 stories, the B2 residential tower at Atlantic Yards has been widely lauded as a bellwether for modular construction. But only five floors have been completed in 18 months.
| Apr 23, 2014
Experimental bot transfers CAD plans onto construction sites
The Archibot is intended to take technical data and translate it into full-scale physical markings on construction sites.
| Apr 23, 2014
Mean and Green: Top 10 green building projects for 2014 [slideshow]
The American Institute of Architects' Committee on the Environment has selected the top ten examples of sustainable architecture and ecological design projects that protect and enhance the environment. Projects range from a project for Portland's homeless to public parks to a LEED Platinum campus center.
| Apr 23, 2014
Architecture Billings Index dips in March
The March ABI score was 48.8, down sharply from a mark of 50.7 in February. This score reflects a decrease in design services.
Sponsored | | Apr 23, 2014
Ridgewood High satisfies privacy, daylight and code requirements with fire rated glass
For a recent renovation of a stairwell and exit corridors at Ridgewood High School in Norridge, Ill., the design team specified SuperLite II-XL 60 in GPX Framing for its optical clarity, storefront-like appearance, and high STC ratings.






















