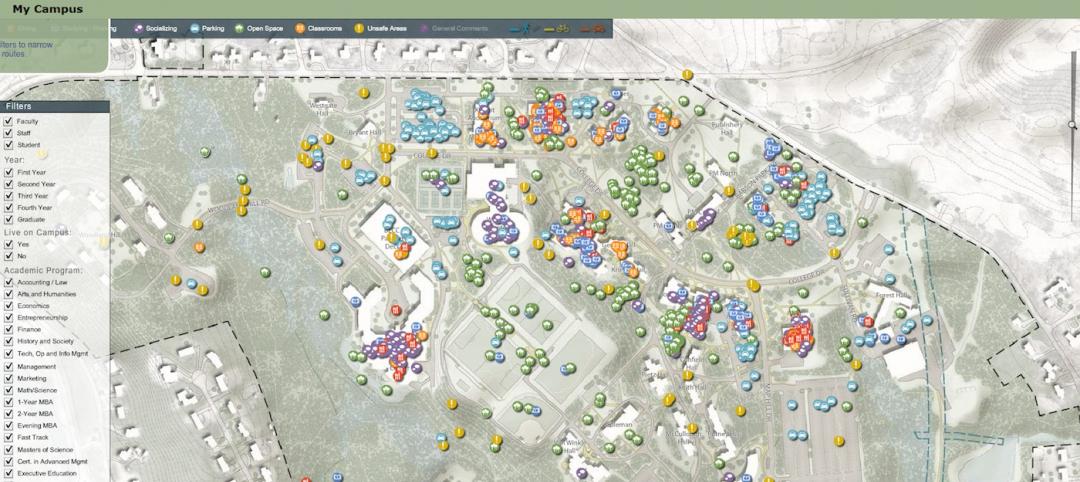If you've ever wished for a balcony that would allow you to enjoy a beautiful day from your own home, it might be possible for you to add one.
Fakro has developed skylight windows that turn into a balcony, according to Inhabitat. Made for pitched roofs, the panes open outward to create a small open-air platform. For safety, a slide rail is built-in and moves forward when the bottom window is pushed out.
After the initial phase of transformation, then the top window opens upward at a 45-degree angle. One window allows enough balcony area for one person, but multiple windows can be installed together for more space.
All balcony windows are glazed to block solar gain and allow better interior insulation. When closed, the guard-rails fold up so that the windows look like standard skylights. In addition, the windows' automatic air inlets encourage air circulation, meaning residents will require less climate control.
Related Stories
| Apr 29, 2014
USGBC launches real-time green building data dashboard
The online data visualization resource highlights green building data for each state and Washington, D.C.
| Apr 29, 2014
Big U in the Big Apple: New design to protect New York City's coastline
Bjarke Ingels' proposed design for the Rebuild by Design competition adapts a key design principle in ship building to improve urban flood protection.
| Apr 28, 2014
Welcome to the Hive: OVA designs wild shipping container hotel for competition
Hong Kong-based OVA envisions a shipping-container hotel, where rooms could be removed at will and designed by advertisers.
Smart Buildings | Apr 28, 2014
Cities Alive: Arup report examines latest trends in urban green spaces
From vertical farming to glowing trees (yes, glowing trees), Arup engineers imagine the future of green infrastructure in cities across the world.
| Apr 25, 2014
How the 'digital natives' will transform your Building Team
The newest generation to enter the workforce is like no other that has come before it. This cohort is the first to grow up with the Internet, mobile technologies, and an “always connected” lifestyle.
| Apr 25, 2014
A radiant barrier FAQ: Everything you wanted to know but were afraid to ask
There are many examples of materials developed for the space program making their way into everyday life and radiant barriers are just that. SPONSORED CONTENT
| Apr 25, 2014
6 winners selected for the Architectural League Prize
The Architectural League Prize, created in 1981, "recognizes exemplary and provocative work by young practitioners and provides a public forum for the exchange of their ideas," according to The Architectural League.
| Apr 24, 2014
Unbuilt and Famous: LEGO releases box set of Bjarke Ingels' LEGO museum
LEGO Architecture has created a box set that customers can use to build replicas of the LEGO Museum, which is not yet built in real life. The museum, designed by the Bjarke Ingels Group, will commemorate the history of LEGO.
| Apr 23, 2014
Ahead of the crowd: How architects can utilize crowdsourcing for project planning
Advanced methods of data collection, applied both prior to design and after opening, are bringing a new focus to the entire planning process.
| Apr 23, 2014
Developers change gears at Atlantic Yards after high-rise modular proves difficult
At 32 stories, the B2 residential tower at Atlantic Yards has been widely lauded as a bellwether for modular construction. But only five floors have been completed in 18 months.


















