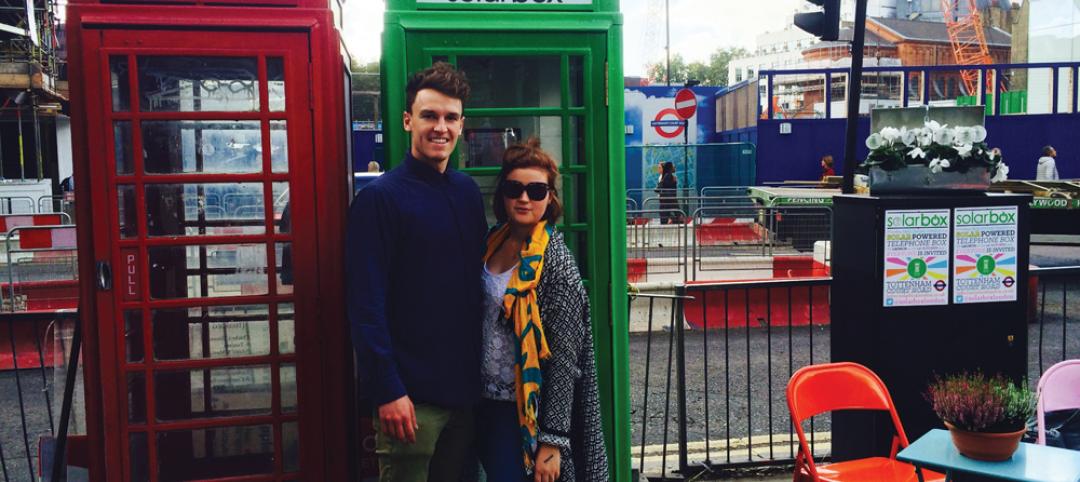Bruner/Cott Architects has recently completed the renovation of The Speedway in Brighton, Mass. The project is a mixed-use transformation of a 19th-century trotting horse stable and metropolitan park police station and jail on the Charles River. Bruner/Cott worked with Architectural Heritage Foundation (AHF) to preserve and revitalize the complex to stimulate community growth and economic development.
The original 1899 development turned a stretch of tidal mudflats into an interconnected series of public parks. The stables and park offices supported a race track beside the river for bicycle and trotting races. An irregular roofline connects six shingle-style buildings, creating a single-story courtyard, highlighted by arched gable entrances, porches, double hung windows, and wood trim.

The renovated complex now acts as a new gateway to the Allston-Brighton neighborhood, supporting a tenant mix including small retail shops and food vendors, a publicly-accessible community courtyard, a flexible event space, and anchor tenant Notch Brewing’s biergarten and brewery.

Bruner/Cott’s design approach to preservation included the removal of piecemeal garage extensions at historic stable frontages and the reconstruction of lost features including wooden carriage access, sliding barn doors, and an extensive series of carefully restored and replicated windows. Interior plaster was so damaged by a fire and rain that it was removed entirely to add insulation. Stables and a 1940 concrete garage were fitted with recessive glazed fronts and overhead doors to make connections to outdoor gathering spaces.
The buildings were designed to look like they did in 1899, 1904, and 1920 while supporting modern tenants.


Related Stories
Reconstruction & Renovation | Aug 12, 2015
Frank Gehry is working on master plan for the L.A. River
The architect is stressing water reclamation and greater public access
Giants 400 | Aug 7, 2015
RECONSTRUCTION AEC GIANTS: Restorations breathe new life into valuable older buildings
AEC Giants discuss opportunities and complications associated with renovation, restoration, and adaptive reuse construction work.
Codes and Standards | Jul 16, 2015
Oregon to spend $300 million for seismic updates on public buildings
A survey found that more than 1,000 Oregon school buildings face a high risk of collapse during earthquakes.
Industrial Facilities | Jun 26, 2015
Google to convert an Alabama coal-burning plant to a data center running on clean energy
The $600 million conversion project will be Google's 14th data center globally, but the first it has committed to in eight years.
University Buildings | May 19, 2015
Renovate or build new: How to resolve the eternal question
With capital budgets strained, renovation may be an increasingly attractive money-saving option for many college and universities.
Multifamily Housing | Apr 22, 2015
Condo developers covet churches for conversions
Former churches, many of which are sitting on prime urban real estate, are being converted into libraries, restaurants, and with greater frequency condominiums.
Sponsored | Cladding and Facade Systems | Mar 24, 2015
Designers turn a struggling mall into a hub of learning and recreation
Architects help Nashville government transform a struggling mall into a new community space.
Religious Facilities | Mar 23, 2015
Is nothing sacred? Seattle church to become a restaurant and ballroom
A Seattle-based real estate developer plans to convert a historic downtown building, which for more than a century has served as a church sanctuary, into a restaurant with ballroom space.
Reconstruction & Renovation | Mar 5, 2015
Chicago's 7 most endangered properties
Preservation Chicago released its annual list of historic buildings that are at risk of being demolished or falling into decay.
| Dec 29, 2014
Startup Solarbox London turns phone booths into quick-charge stations [BD+C's 2014 Great Solutions Report]
About 8,000 of London’s famous red telephone boxes sit unused in warehouses, orphans of the digital age. Two entrepreneurs plan to convert them into charging stations for mobile devices. Their invention was named a 2014 Great Solution by the editors of Building Design+Construction.

















