Bjarke Ingels Group (BIG) unveiled its design for a new 45,000-sf police station that will be located in the Bronx. The 40th Precinct station will be a ground-up project with an exterior that resembles a stack of bricks, a throwback to the origins of early “rusticated” New York City police stations.
In addition to being a throwback, this stacked brick style is also meant to enable “visual connections” within the building, with each block being arranged around a central atrium, Dezeen reports. Each of these bricks has been designed to contain a specific element of the internal program, creating a type of urban plan, not at the scale of a city, but at that of a building.
Despite its throwback to the police stations of yesteryear, the 40th Precinct building looks more like it is from the future than the past. The building will have an incredibly modern aesthetic while remaining highly functional. The new structure will also sport a feature that will be a first for a NYPD station: a green roof. The green roof is just one of the features designed with the environment in mind. The building will also feature non-reflective materials like sandblasted concrete in an effort to optimize the building’s energy performance and clerestory windows will help to bring natural light into the center of the building. BIG is predicting LEED Silver certification.
According to the firm, the interior of the station is “enhanced with amenities that encourage dialogue with the community while providing spaces for officers to reduce stress and promote physical activity.” Included in these amenities are an exercise courtyard and a climbing wall.
But if dialogue is what they want, this building can’t just be for New York’s finest. Therefore, it will also feature the first-ever community meeting room in a New York City police station. This space will be easily accessible from street-level with its own entrance and will also contain information kiosks and space for classes and events. The hope is that this area will help to encourage civil engagement with the precinct.
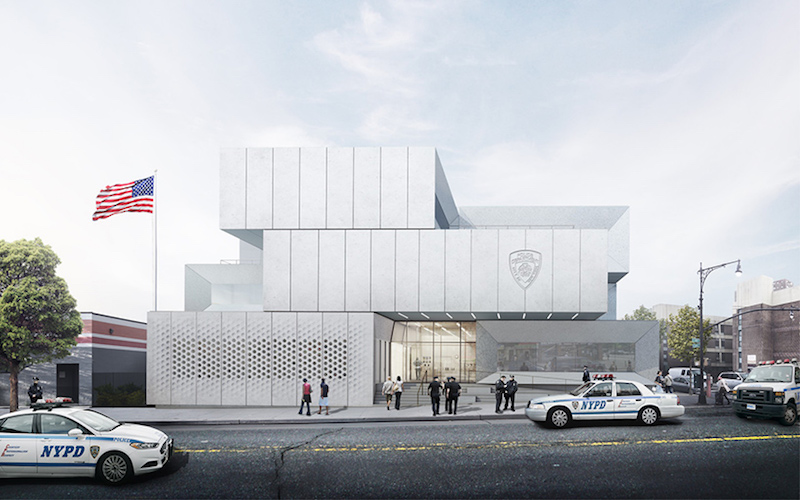 Rendering Courtesy Bjarke Ingels Group
Rendering Courtesy Bjarke Ingels Group
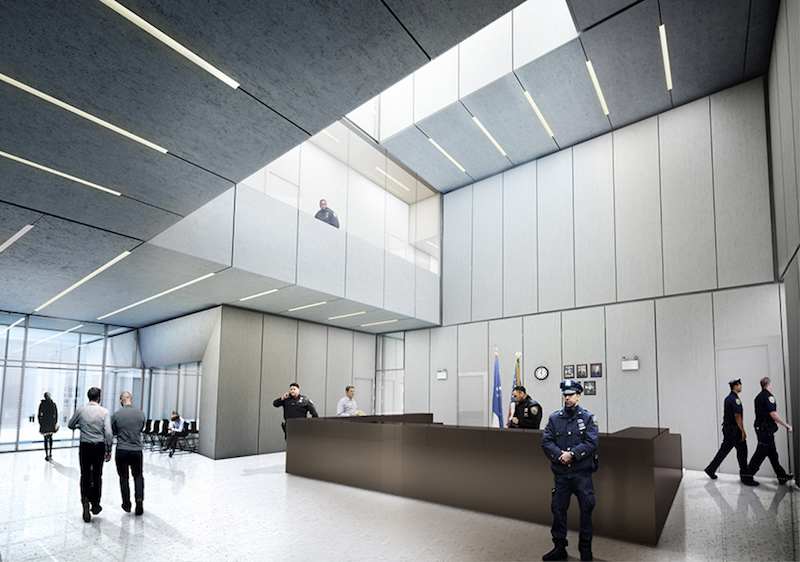 Rendering Courtesy Bjarke Ingels Group
Rendering Courtesy Bjarke Ingels Group
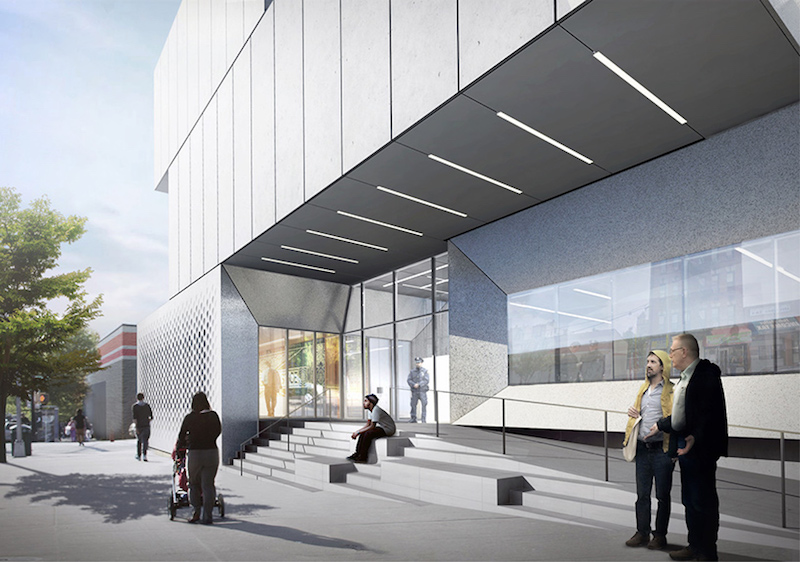 Rendering Courtesy Bjarke Ingels Group
Rendering Courtesy Bjarke Ingels Group
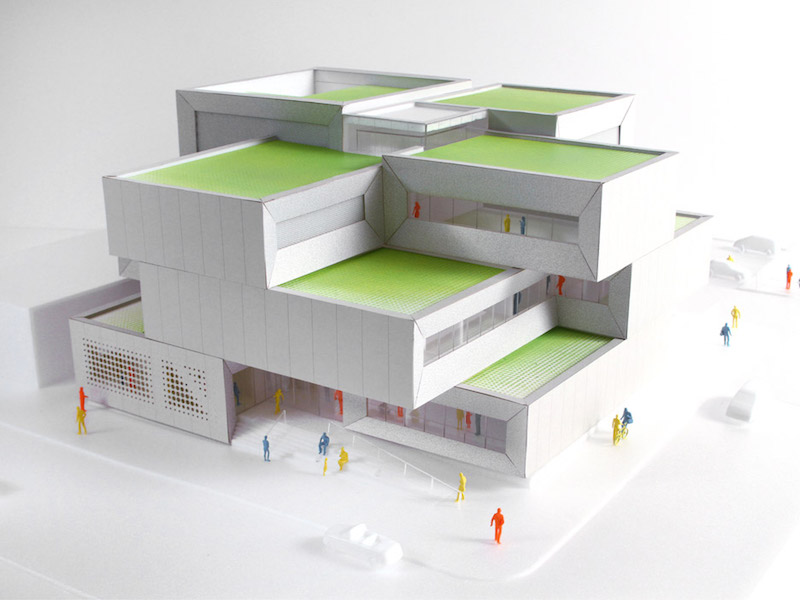 Model Image Courtesy Bjarke Ingels Group
Model Image Courtesy Bjarke Ingels Group
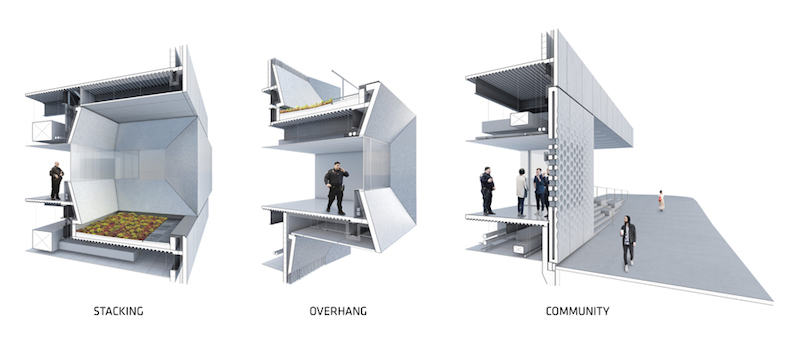 Rendering Courtesy Bjarke Ingels Group
Rendering Courtesy Bjarke Ingels Group
Related Stories
| Apr 24, 2013
North Carolina bill would ban green rating systems that put state lumber industry at disadvantage
North Carolina lawmakers have introduced state legislation that would restrict the use of national green building rating programs, including LEED, on public projects.
| Apr 24, 2013
Los Angeles may add cool roofs to its building code
Los Angeles Mayor Antonio Villaraigosa wants cool roofs added to the city’s building code. He is also asking the Department of Water and Power (LADWP) to create incentives that make it financially attractive for homeowners to install cool roofs.
| Apr 22, 2013
Top 10 green building projects for 2013 [slideshow]
The AIA's Committee on the Environment selected its top ten examples of sustainable architecture and green design solutions that protect and enhance the environment.
| Apr 19, 2013
7 hip high-rise developments on the drawing board
Adrian Smith and Gordon Gill's whimsical Dancing Dragons tower in Seoul is among the compelling high-rise projects in the works across the globe.
| Apr 16, 2013
5 projects that profited from insulated metal panels
From an orchid-shaped visitor center to California’s largest public works project, each of these projects benefited from IMP technology.
| Apr 2, 2013
6 lobby design tips
If you do hotels, schools, student unions, office buildings, performing arts centers, transportation facilities, or any structure with a lobby, here are six principles from healthcare lobby design that make for happier users—and more satisfied owners.
| Mar 29, 2013
PBS broadcast to highlight '10 Buildings That Changed America'
WTTW Chicago, in partnership with the Society of Architectural Historians, has produced "10 Builidngs That Changed America," a TV show set to air May 12 on PBS.
| Mar 27, 2013
Small but mighty: Berkeley public library’s net-zero gem
The Building Team for Berkeley, Calif.’s new 9,500-sf West Branch library aims to achieve net-zero—and possibly net-positive—energy performance with the help of clever passive design techniques.

















