Bjarke Ingels Group (BIG) unveiled its design for a new 45,000-sf police station that will be located in the Bronx. The 40th Precinct station will be a ground-up project with an exterior that resembles a stack of bricks, a throwback to the origins of early “rusticated” New York City police stations.
In addition to being a throwback, this stacked brick style is also meant to enable “visual connections” within the building, with each block being arranged around a central atrium, Dezeen reports. Each of these bricks has been designed to contain a specific element of the internal program, creating a type of urban plan, not at the scale of a city, but at that of a building.
Despite its throwback to the police stations of yesteryear, the 40th Precinct building looks more like it is from the future than the past. The building will have an incredibly modern aesthetic while remaining highly functional. The new structure will also sport a feature that will be a first for a NYPD station: a green roof. The green roof is just one of the features designed with the environment in mind. The building will also feature non-reflective materials like sandblasted concrete in an effort to optimize the building’s energy performance and clerestory windows will help to bring natural light into the center of the building. BIG is predicting LEED Silver certification.
According to the firm, the interior of the station is “enhanced with amenities that encourage dialogue with the community while providing spaces for officers to reduce stress and promote physical activity.” Included in these amenities are an exercise courtyard and a climbing wall.
But if dialogue is what they want, this building can’t just be for New York’s finest. Therefore, it will also feature the first-ever community meeting room in a New York City police station. This space will be easily accessible from street-level with its own entrance and will also contain information kiosks and space for classes and events. The hope is that this area will help to encourage civil engagement with the precinct.
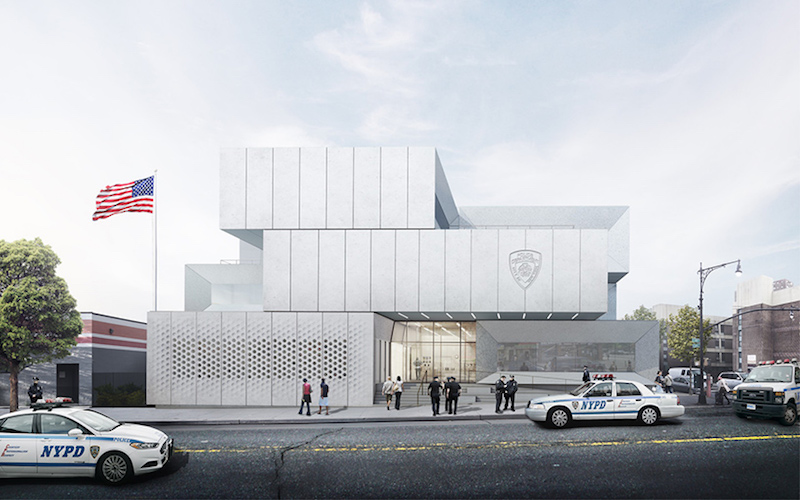 Rendering Courtesy Bjarke Ingels Group
Rendering Courtesy Bjarke Ingels Group
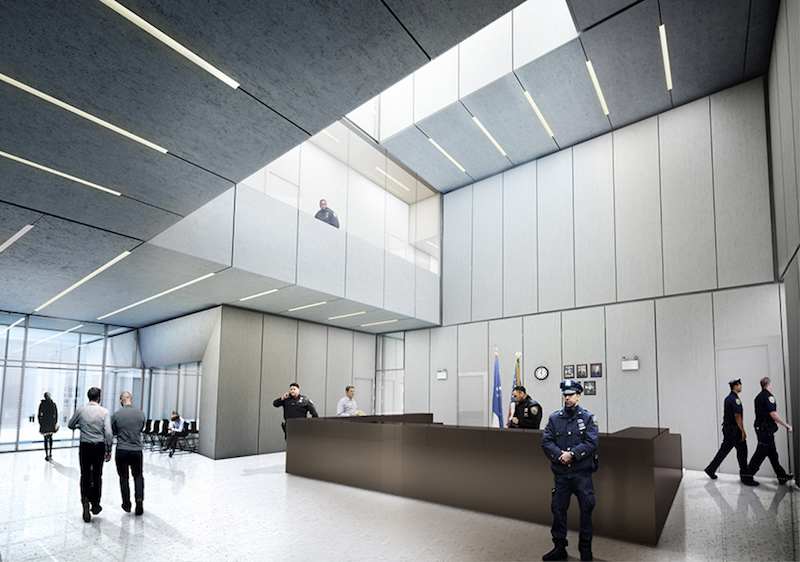 Rendering Courtesy Bjarke Ingels Group
Rendering Courtesy Bjarke Ingels Group
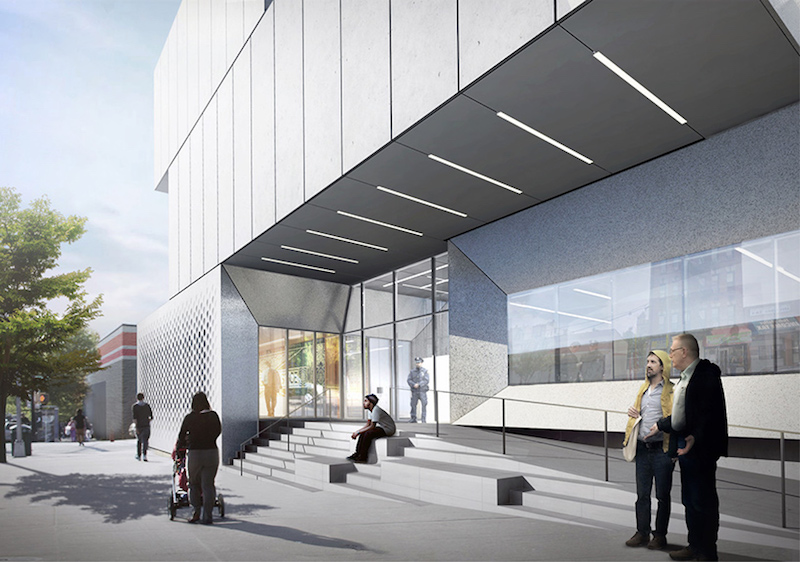 Rendering Courtesy Bjarke Ingels Group
Rendering Courtesy Bjarke Ingels Group
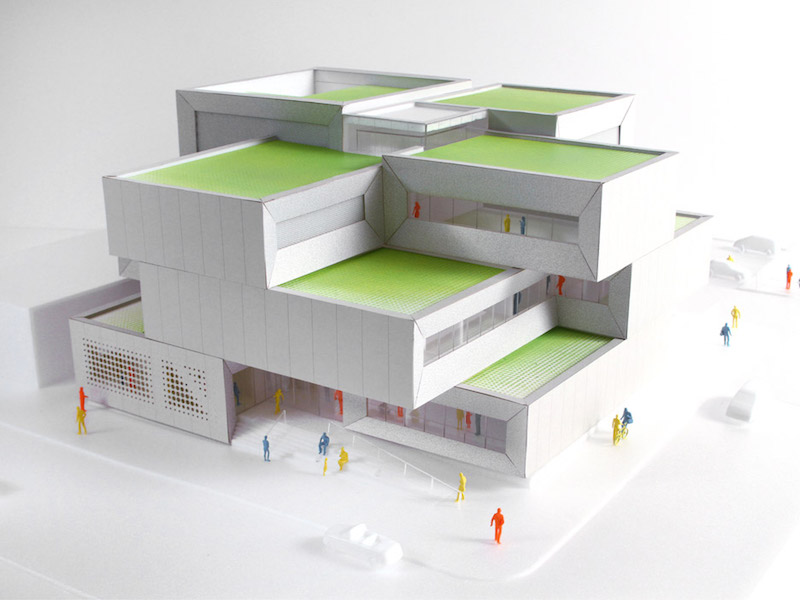 Model Image Courtesy Bjarke Ingels Group
Model Image Courtesy Bjarke Ingels Group
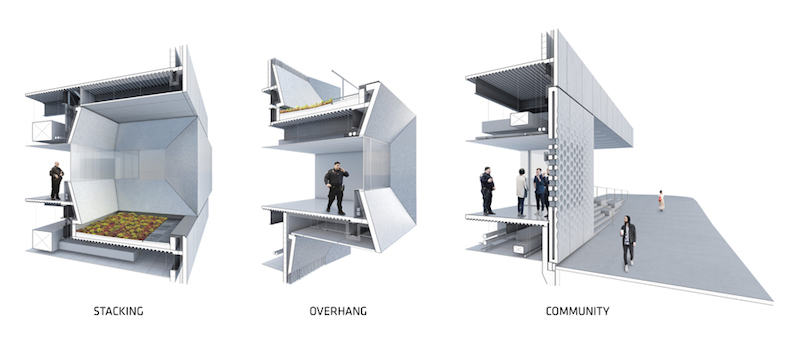 Rendering Courtesy Bjarke Ingels Group
Rendering Courtesy Bjarke Ingels Group
Related Stories
| Jul 18, 2013
Top Federal Government Sector Architecture Firms [2013 Giants 300 Report]
HOK, SmithGroupJJR, PageSoutherlandPage top Building Design+Construction's 2013 ranking of the largest federal government sector architecture and architecture/engineering firms in the U.S.
| Jul 18, 2013
Top Government Sector Engineering Firms [2013 Giants 300 Report]
Fluor, URS, AECOM top Building Design+Construction's 2013 ranking of the largest government sector engineering and engineering/architecture firms in the U.S.
| Jul 18, 2013
Top Government Sector Architecture Firms [2013 Giants 300 Report]
Stantec, HOK, HDR top Building Design+Construction's 2013 ranking of the largest government sector architecture and architecture/engineering firms in the U.S.
| Jul 18, 2013
GSA regains stature under Tangherlini, who looks to trim its holdings, cut energy costs [2013 Giants 300 Report]
Over the past 15 months, Acting GSA Administrator Dan Tangherlini has done a creditable job of restoring the agency’s standing with Congress and the public.
| Jul 18, 2013
Koolhaas plan selected for Miami Beach Convention Center redevelopment [slideshow]
The master plan by OMA's Rem Koolhaas and Shohei Shigematsu beat out a submission by Danish studio Bjarke Ingels Group for the massive redo of the Miami Beach Convention Center.
| Jul 11, 2013
DOE releases stricter energy efficiency standards for new federal buildings taking effect in 2014
The Energy Department released stricter energy efficiency standards this month for new federal buildings.
| Jul 2, 2013
LEED v4 gets green light, will launch this fall
The U.S. Green Building Council membership has voted to adopt LEED v4, the next update to the world’s premier green building rating system.
| Jul 1, 2013
Report: Global construction market to reach $15 trillion by 2025
A new report released today forecasts the volume of construction output will grow by more than 70% to $15 trillion worldwide by 2025.
| Jun 28, 2013
Building owners cite BIM/VDC as 'most exciting trend' in facilities management, says Mortenson report
A recent survey of more than 60 building owners and facility management professionals by Mortenson Construction shows that BIM/VDC is top of mind among owner professionals.
| Jun 18, 2013
Report: HVAC occupancy sensors could slash building energy demand by 18%
Researchers at the DOE's Pacific Northwest National Laboratory conclude that significant energy savings can be achieved by varying ventilation levels based on the number of people in a given space.














