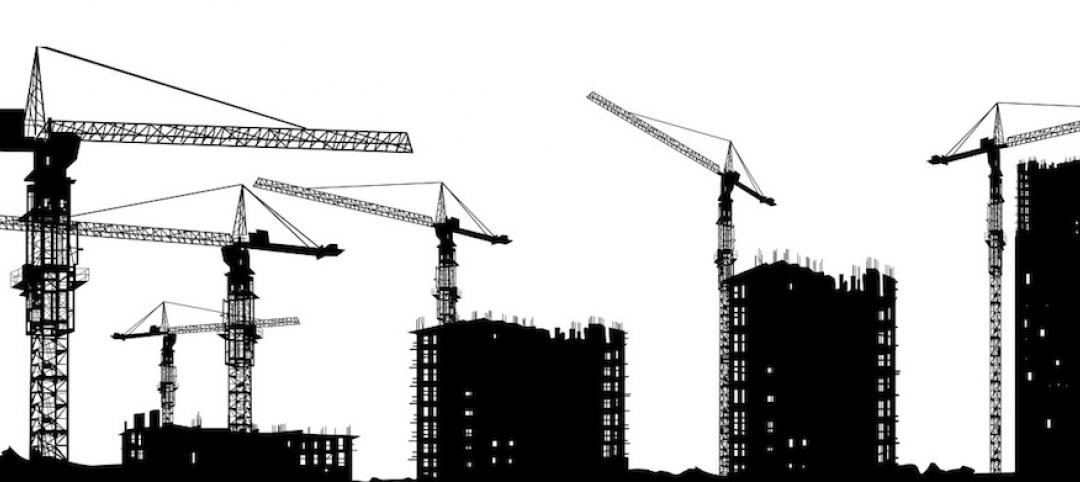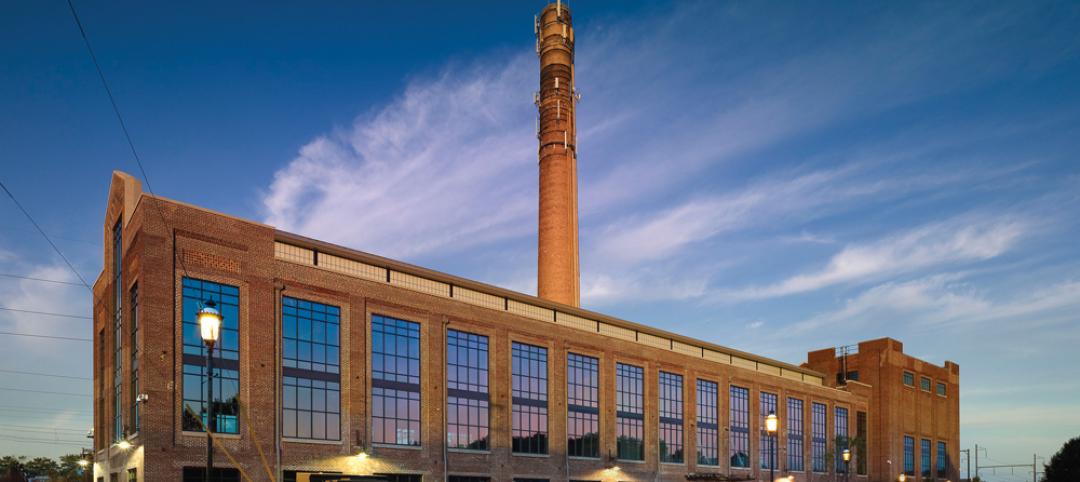Bjarke Ingels is headed home for his latest project: Aarhus Island, a waterside development in Denmark's second-largest city. The mixed-use development will implement Ingels' signature angled look in its residential towers, with stepped towers that rise to defined peaks.
According to ArchPaper, these towers will include over 200 residential units. A sizable boardwalk will wrap around the development, which will include not only the residential units but also an amphitheater, retail and dining, floating swimming pools, and a sandy, beach-like area. Work is slated to begin next year, with the first components of Aarhus Island opening in 2017.
BIG´s design for Bassin 7 in Århus, Denmark, will breathe life into the harborfront of Denmark´s second largest city by creating a new public promenade for its citizens. Rather than developing private residences and activating the remaining space between the buildings once residents have moved in, a series of recreational and cultural activities, including a beach zone, a theater and café will transform the area and create an entirely new neighborhood in Århus.
The new public promenade claims the water´s edge as public realm, stretching from the very tip of the waterfront towards the city center, and connects to the existing boat harbor to the west as well as the nearby town square, Nikoline Kochs Plads. The promenade meanders through the plot, creating pockets of new public spaces while blurring the boundaries between the city and water.
Seven unique buildings, each different in shape and size, will populate the site over time. The residential buildings will adapt to their immediate surroundings and will be composed of low-, mid-, and high-rise structures to ensure intimacy, life and activity at street level. Every building has a private courtyard for the residents, while the streets remain entirely public.
By designing the public space as the first step, the masterplan carefully mixes public programs with private residences, creating a new dynamic urban area where public and private realms converge.
Related Stories
| Oct 18, 2013
Researchers discover tension-fusing properties of metal
When a group of MIT researchers recently discovered that stress can cause metal alloy to fuse rather than break apart, they assumed it must be a mistake. It wasn't. The surprising finding could lead to self-healing materials that repair early damage before it has a chance to spread.
| Oct 18, 2013
Call for submissions: AIA Emerging Professionals Summit essays
The American Institute of Architects (AIA) is seeking essays that will address what role architects will play in society in 2033.
| Oct 16, 2013
5 secrets of successful entrepreneurs
If you’re on the outside looking in, successful entrepreneurship may seem mysterious. But it isn’t. Here are five patterns of behavior that are common to successful entrepreneurs.
| Oct 15, 2013
High-rise Art Deco courthouse gets a makeover in Amarillo, Texas
Recognized as one of the most significant Art Deco courthouses in Texas, the Potter County Courthouse is modernized and restored to its 1930s aesthetic.
| Oct 10, 2013
Behind the scenes at the U40 Summit: See the $5,000 U40 Vision competition in progress [slideshow]
Sixty-five up-and-coming AEC leaders are battling for $5,000 in prizes today at BD+C's Under 40 Leadership Summit in San Francisco.
| Oct 10, 2013
Arthur Gensler to architects: Don't give away your ideas
The founder of Gensler advises dozens of up-and-coming AEC professionals at BD+C's Under 40 Leadership Summit in San Francisco.
| Oct 9, 2013
From power plant to office: Ambler Boiler House conversion
The shell of a 19th-century industrial plant is converted into three levels of modern office space.
| Oct 7, 2013
10 award-winning metal building projects
The FDNY Fireboat Firehouse in New York and the Cirrus Logic Building in Austin, Texas, are among nine projects named winners of the 2013 Chairman’s Award by the Metal Construction Association for outstanding design and construction.
| Oct 7, 2013
Progressive steel joist and metal decking design [AIA course]
This three-part course takes a building owner’s perspective on the range of cost and performance improvements that are possible when using a more design-analytical and collaborative approach to steel joist and metal decking construction.
Sponsored | | Oct 7, 2013
Bridging the digital divide between the BIM haves and have nots
There's no doubt that BIM is the future of design. But for many firms, finding a bridge to access rich model data and share it with those typically left on the sidelines can be the difference between winning a bid or not.


















