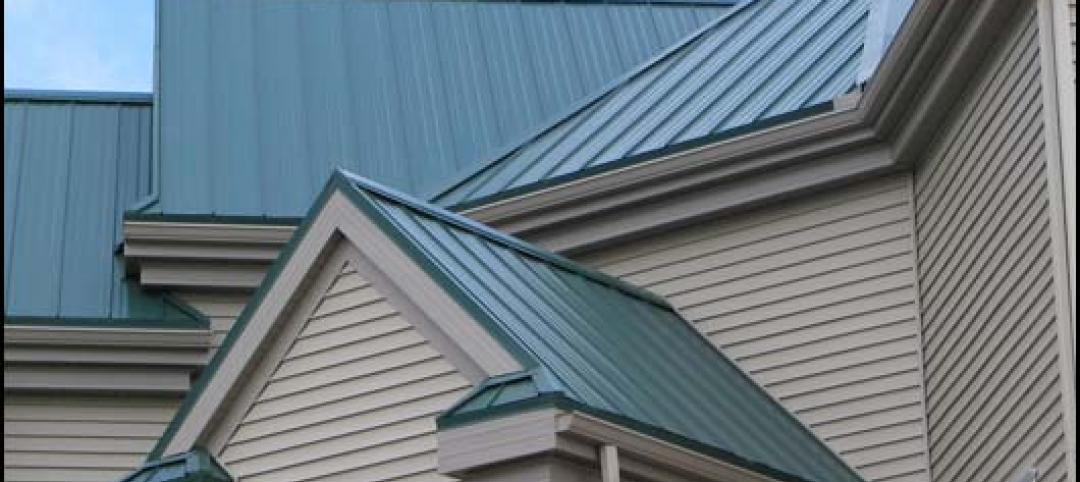Bjarke Ingels is headed home for his latest project: Aarhus Island, a waterside development in Denmark's second-largest city. The mixed-use development will implement Ingels' signature angled look in its residential towers, with stepped towers that rise to defined peaks.
According to ArchPaper, these towers will include over 200 residential units. A sizable boardwalk will wrap around the development, which will include not only the residential units but also an amphitheater, retail and dining, floating swimming pools, and a sandy, beach-like area. Work is slated to begin next year, with the first components of Aarhus Island opening in 2017.
BIG´s design for Bassin 7 in Århus, Denmark, will breathe life into the harborfront of Denmark´s second largest city by creating a new public promenade for its citizens. Rather than developing private residences and activating the remaining space between the buildings once residents have moved in, a series of recreational and cultural activities, including a beach zone, a theater and café will transform the area and create an entirely new neighborhood in Århus.
The new public promenade claims the water´s edge as public realm, stretching from the very tip of the waterfront towards the city center, and connects to the existing boat harbor to the west as well as the nearby town square, Nikoline Kochs Plads. The promenade meanders through the plot, creating pockets of new public spaces while blurring the boundaries between the city and water.
Seven unique buildings, each different in shape and size, will populate the site over time. The residential buildings will adapt to their immediate surroundings and will be composed of low-, mid-, and high-rise structures to ensure intimacy, life and activity at street level. Every building has a private courtyard for the residents, while the streets remain entirely public.
By designing the public space as the first step, the masterplan carefully mixes public programs with private residences, creating a new dynamic urban area where public and private realms converge.
Related Stories
| Oct 29, 2013
BIG opens subterranean Danish National Maritime Museum [slideshow]
BIG (Bjarke Ingels Group) has completed the Danish National Maritime Museum in Helsingør. By marrying the crucial historic elements with an innovative concept of galleries and way-finding, BIG’s renovation scheme reflects Denmark's historical and contemporary role as one of the world's leading maritime nations.
| Oct 28, 2013
Urban growth doesn’t have to destroy nature—it can work with it
Our collective desire to live in cities has never been stronger. According to the World Health Organization, 60% of the world’s population will live in a city by 2030. As urban populations swell, what people demand from their cities is evolving.
| Oct 28, 2013
Metal roofs are topping more urban dwellings
Given their durability and ease of use, metal roofs have been a common feature on rural houses for decades. Now they’re becoming an increasingly popular choice on urban dwellings as well.
| Oct 25, 2013
Hoffmann Architects announces launch of U.S. Capitol Dome restoration
The Architect of the Capitol will undertake comprehensive restoration of the 150-year-old cast iron Dome, which has not undergone a complete restoration since 1959-1960.
| Oct 23, 2013
AIA: Crowd-funding shows promise for financing real estate projects
The American Institute of Architects issued a statement on the SEC's recent 5-0 vote to propose rules aimed at letting startups tap large numbers of ordinary investors for small amounts of capital.
| Oct 23, 2013
Gehry, Foster join Battersea Power Station redevelopment
Norman Foster and Frank Gehry have been selected to design a retail section within the £8 billion redevelopment of Battersea Power Station in London.
| Oct 23, 2013
Some lesser-known benefits of metal buildings
While the durability of metal as a construction material is widely recognized, some of its other advantages are less commonly acknowledged and appreciated.
| Oct 23, 2013
Architecture Billings Index hits seven-month high in September
AIA's Architecture Billings Index was 54.3 in September, the highest level since February 2013
| Oct 18, 2013
Meet the winners of BD+C's $5,000 Vision U40 Competition
Fifteen teams competed last week in the first annual Vision U40 Competition at BD+C's Under 40 Leadership Summit in San Francisco. Here are the five winning teams, including the $3,000 grand prize honorees.
| Oct 18, 2013
A picture’s worth a thousand words… if you can find it
Photographs are becoming more essential to project communication and documentation. Recently, I sat in a local airport integration project meeting in which the owner outlined their expectation for construction documentation. One of the first requirements was to provide photographs throughout the building process.




















