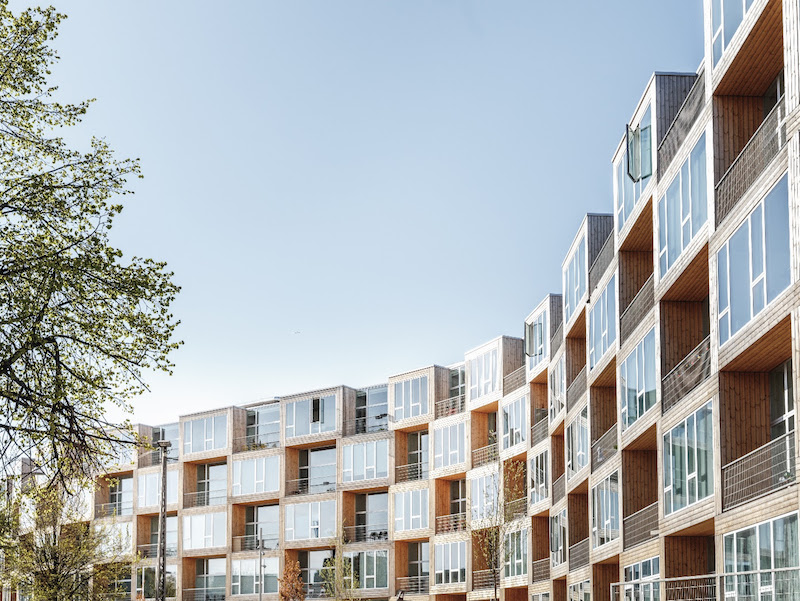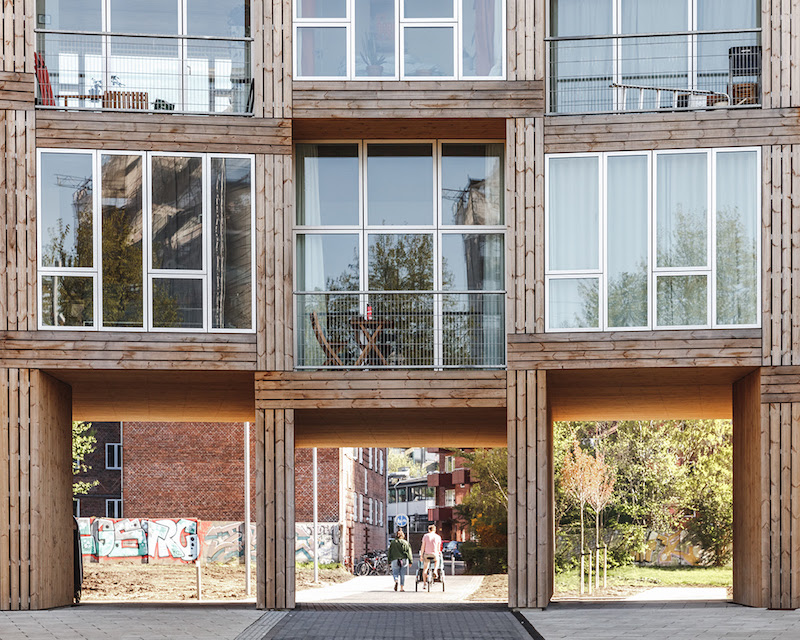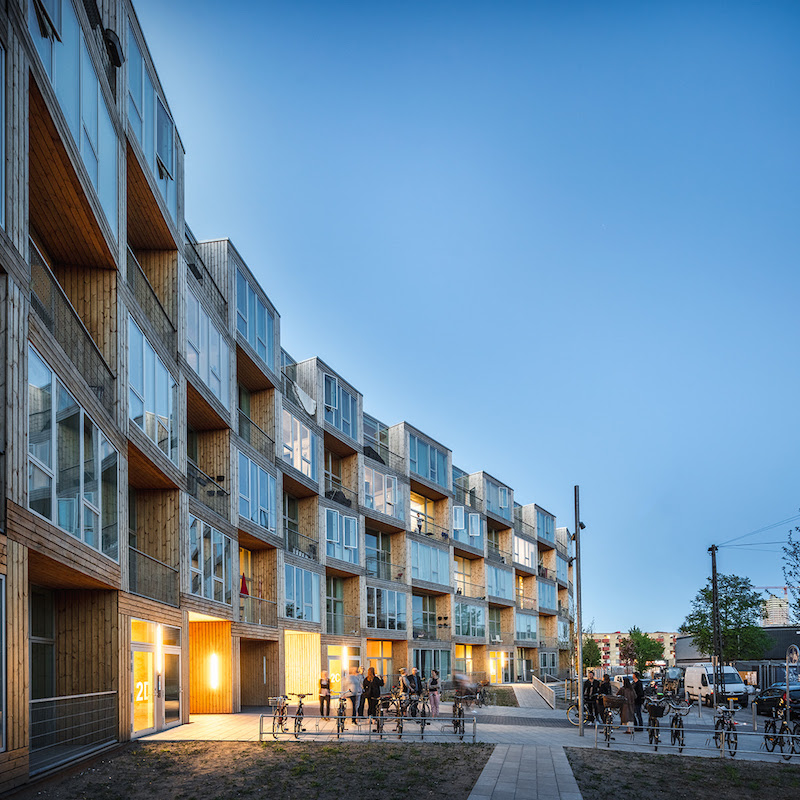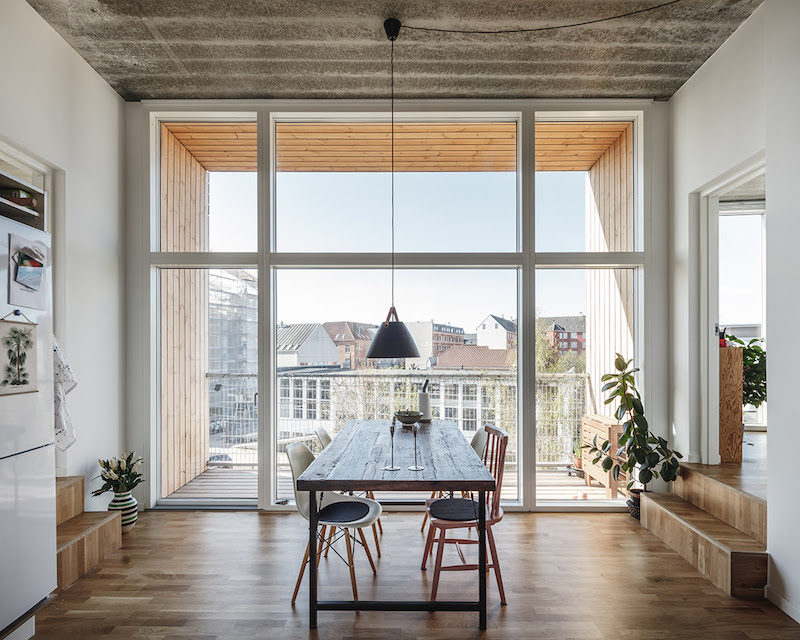Dortheavej, named after its address in the northwestern part of Copenhagen, is a five-story building that winds through an area characterized by car shops, storage buildings, and industrial facilities from the 1930s-1950s. The Bjarke Ingels Group-designed, $9.8 million multifamily building provides 66 low-income units across approximately 73,000 sf.
Dortheavej’s architectural checkered pattern is based on a singular prefab structure. The building, which is conceived as a porous wall, gently curves toward the center to create space for a public plaza towards the street on the south side and a green courtyard towards the north. The building opens up on the street level to allow the residents and general public to pass into the courtyard.
See Also: Newark’s first luxury residential tower in nearly 60 years officially opens
Housing modules are stacked to the height of the surrounding buildings. The stacking creates additional space for each apartment to have a small terrace. Units range from approximately 645 sf to 1,230 sf and are equipped with 11-foot ceilings and floor-to-ceiling windows. BIG kept the materials simple, primarily using wood and concrete.
 Photo: Rasmus Hjortshoj.
Photo: Rasmus Hjortshoj.
 Photo: Rasmus Hjortshoj.
Photo: Rasmus Hjortshoj.
 Photo: Rasmus Hjortshoj.
Photo: Rasmus Hjortshoj.
 Photo: Rasmus Hjortshoj.
Photo: Rasmus Hjortshoj.
Related Stories
Coronavirus | Jul 20, 2020
Student housing amid the pandemic, infection control in buildings, and future airport design on "The Weekly"
Experts from Core Spaces, Bala Consulting Engineers, and Populous were interviewed in the July 23 streaming program from Horizon TV.
Mixed-Use | Jul 14, 2020
Apartments and condos occupy what was once a five-story car dealership
Wisznia | Architecture+Development designed, developed, and is managing the project.
Multifamily Housing | Jul 7, 2020
AEMSEN develops concept for sustainable urban living
The concept has been created for the redevelopment of the lots on the Barbizonlaan in Capelle aan den IJssel.
Multifamily Housing | Jun 29, 2020
New affordable housing development comes to the Bay Area
The two phase project will provide 100 affordable units total.
Multifamily Housing | Jun 23, 2020
11 tips on how to install EV charging stations in multifamily housing
A top sustainability expert gives the whys and wherefores of installing electric vehicle charging posts in your next multifamily enterprise.
Coronavirus | Jun 19, 2020
Experts address COVID-19's impact on nursing homes and schools on The Weekly
The June 18 episode of BD+C's "The Weekly" is available for viewing on demand.
Senior Living Design | Jun 11, 2020
COVID-19: An "outdoor living room" for senior living residents to safely visit with their families
Aegis Living creates a plexiglass-wrapped outdoor space for residents to sit while visiting with family members.
Multifamily Housing | Jun 10, 2020
60-unit independent senior living facility completes in Crystal Lake, Ill.
UrbanWorks designed the project.
Multifamily Housing | Jun 9, 2020
Two 56-story prefabricated towers will make up Singapore’s newest residential district
ADDP Architects designed the project.
Multifamily Housing | Jun 4, 2020
Roof hatches selected for infill townhomes in Miami’s Little Havana neighborhood
Townhome project in Little Havana, Miam, Fla., uses BILCO roof hatches for reliability, code compliance.

















