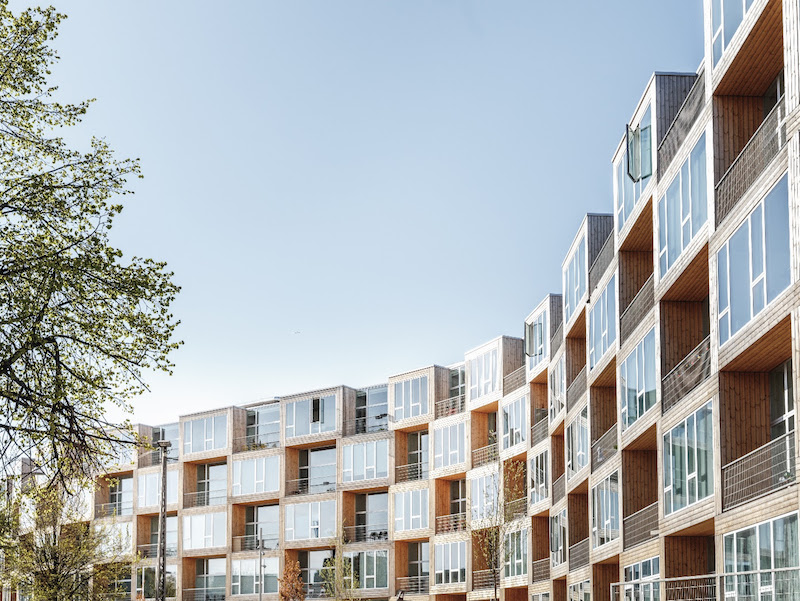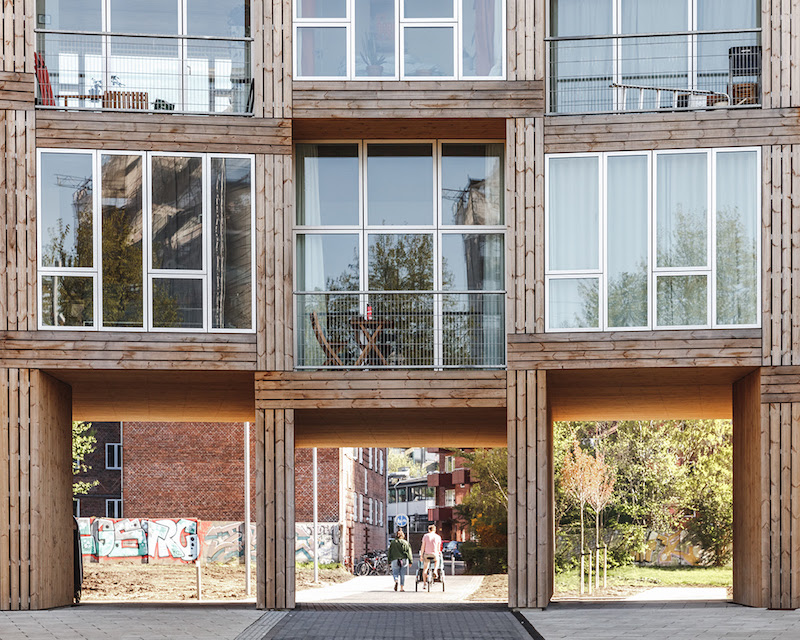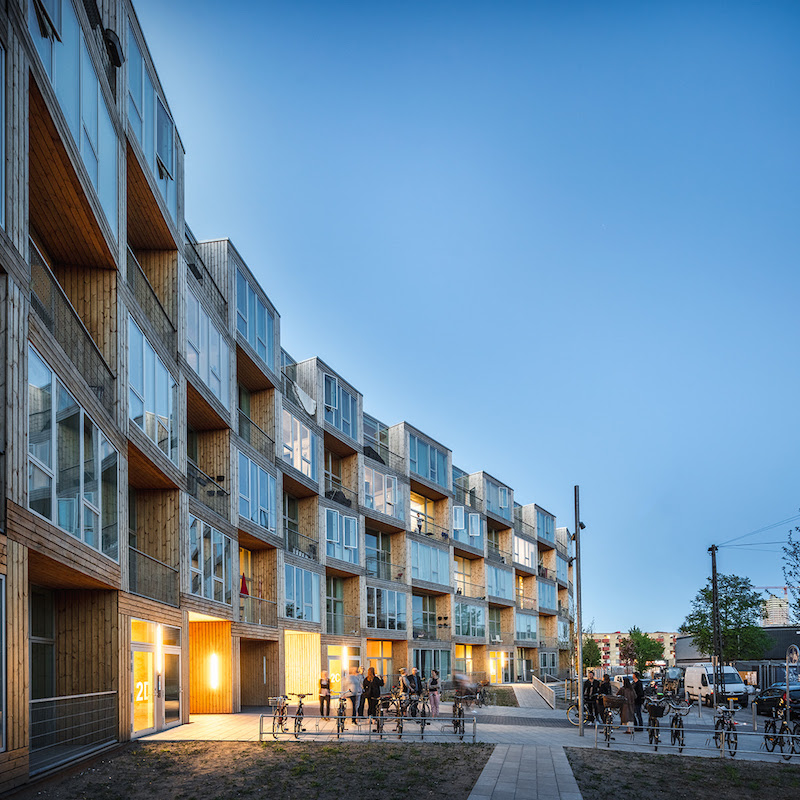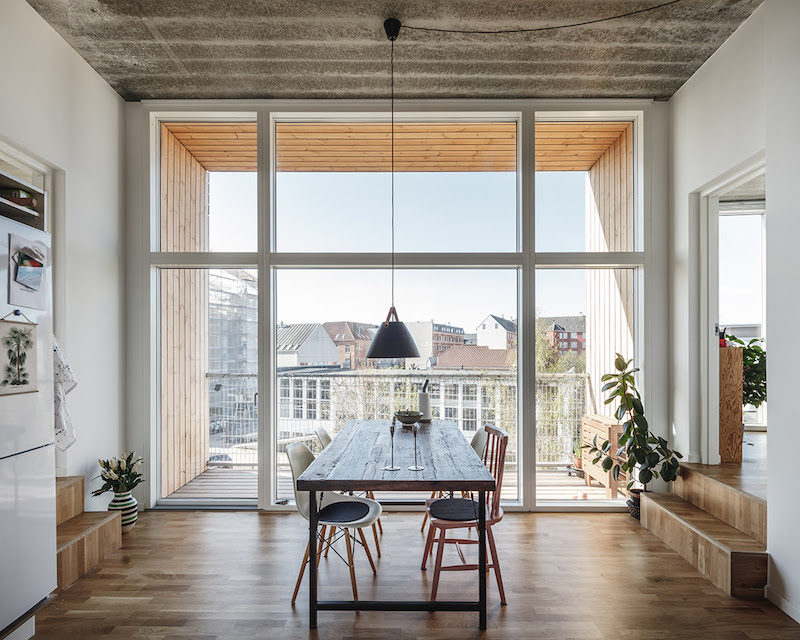Dortheavej, named after its address in the northwestern part of Copenhagen, is a five-story building that winds through an area characterized by car shops, storage buildings, and industrial facilities from the 1930s-1950s. The Bjarke Ingels Group-designed, $9.8 million multifamily building provides 66 low-income units across approximately 73,000 sf.
Dortheavej’s architectural checkered pattern is based on a singular prefab structure. The building, which is conceived as a porous wall, gently curves toward the center to create space for a public plaza towards the street on the south side and a green courtyard towards the north. The building opens up on the street level to allow the residents and general public to pass into the courtyard.
See Also: Newark’s first luxury residential tower in nearly 60 years officially opens
Housing modules are stacked to the height of the surrounding buildings. The stacking creates additional space for each apartment to have a small terrace. Units range from approximately 645 sf to 1,230 sf and are equipped with 11-foot ceilings and floor-to-ceiling windows. BIG kept the materials simple, primarily using wood and concrete.
 Photo: Rasmus Hjortshoj.
Photo: Rasmus Hjortshoj.
 Photo: Rasmus Hjortshoj.
Photo: Rasmus Hjortshoj.
 Photo: Rasmus Hjortshoj.
Photo: Rasmus Hjortshoj.
 Photo: Rasmus Hjortshoj.
Photo: Rasmus Hjortshoj.
Related Stories
Multifamily Housing | Aug 23, 2020
Designing affordable housing on odd urban lots in LA
"Misfit parcels" could be the key to providing more affordable housing in Los Angeles, say two experienced multifamily housing designers.
Multifamily Housing | Aug 16, 2020
TCA Architects specifies Engineered Floors products for 304-unit apartment complex in Tracy, Calif.
TCA Architects specified Lewis Rigid Stone Polymer floating plank and Lewis Gold 100% Solution-Dyed high-performance fiber carpet for Harvest in Tracy, Calif.
Multifamily Housing | Aug 3, 2020
71-unit 100% affordable housing development breaks ground in Mountain View, Calif.
Van Meter Williams Pollack is designing the project.
Multifamily Housing | Aug 2, 2020
Stantec-designed 17 West mixed-use development completed in Miami Beach
Stantec-designed 17 West mixed-use development completed, with first Trader Joe's in Miami Beach.
Multifamily Housing | Jul 31, 2020
Railings manufacturer VistaPro launches its new website
VistaPro Architectural Railing Solutions launches new website.
Multifamily Housing | Jul 29, 2020
Multifamily construction proposal activity sees modest rebound in Q2 2020
Among the firms that work in the multifamily sector, 31% said that proposal activity increased in the second quarter, while 24% said it decreased.
Multifamily Housing | Jul 29, 2020
San Francisco’s Millennium Tower fix approved, moving forward
Simpson Gumpertz & Heger will be the engineer-of-record for the fix.
Multifamily Housing | Jul 27, 2020
Putting 'home' at the heart of affordable housing
Home is a powerful thing. It’s the place that forms you, a guiding set of relationships, memories, and experiences that, for better or worse, make you who you are.
Multifamily Housing | Jul 20, 2020
Abandoned 15-story high-rise becomes mixed-use luxury apartment building
Kimmich Smith Architecture designed the project.
















