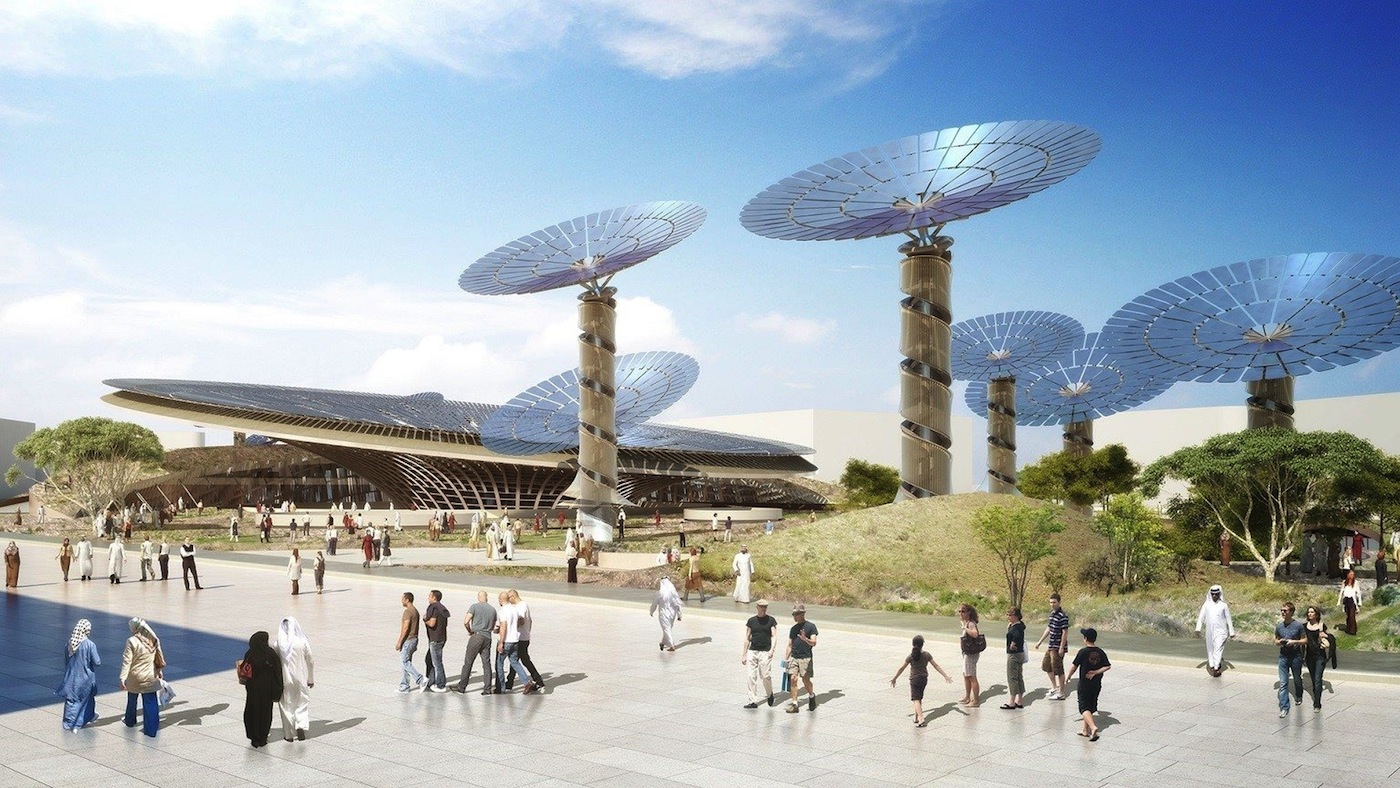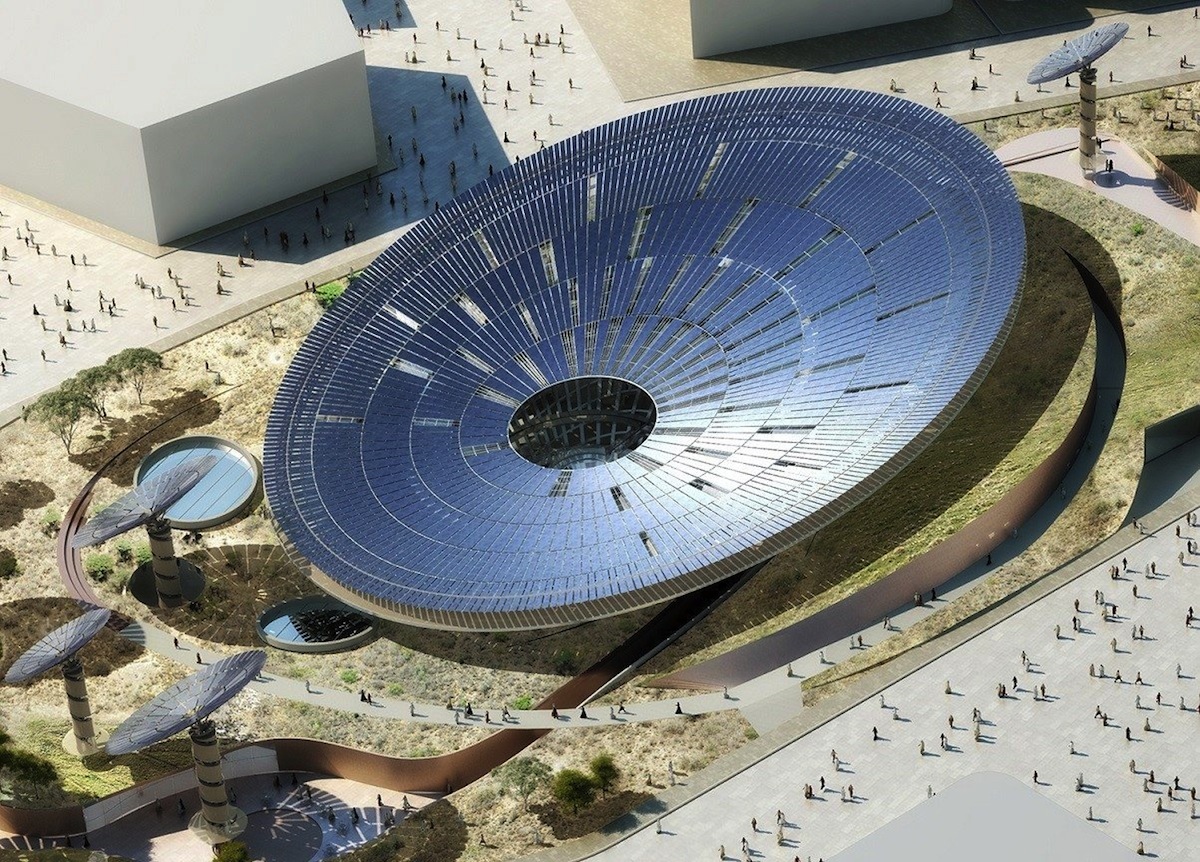A few big-time firms were named the winners in the Expo 2020 theme pavilion design competition.
BIG designed the Opportunity Pavilion, Foster+Partners submitted the winning Mobility Pavilion, and Grimshaw created the Sustainability Pavilion.
Expo 2020 is a world’s fair that will be held from October 2020 to April 2021 in Dubai. A competition was launched last July to find firms that could design three themed pavilions: Opportunity, Mobility, and Sustainability. According to a press release, the three pavilions will be “centrepieces that showcase the latest ideas, innovations, and developments while providing the visitors with an immersive and memorable experience.”
The structures will be at the center of the Expo site, literally and figuratively. One of the keys to the competition, though, was to design pavilions that would continue to function after the Expo ends.
“Expo 2020 will be a festival of human ingenuity. We hope that the nations and organisations that take part in Expo, and the millions who visit, will explore the power of connections across the spheres of Opportunity, Mobility and Sustainability,” His Highness Sheikh Ahmed Bin Saeed Al Maktoum said in a statement. “Our theme pavilions will play a central role in bringing this to life.”
(Click photos to enlarge)
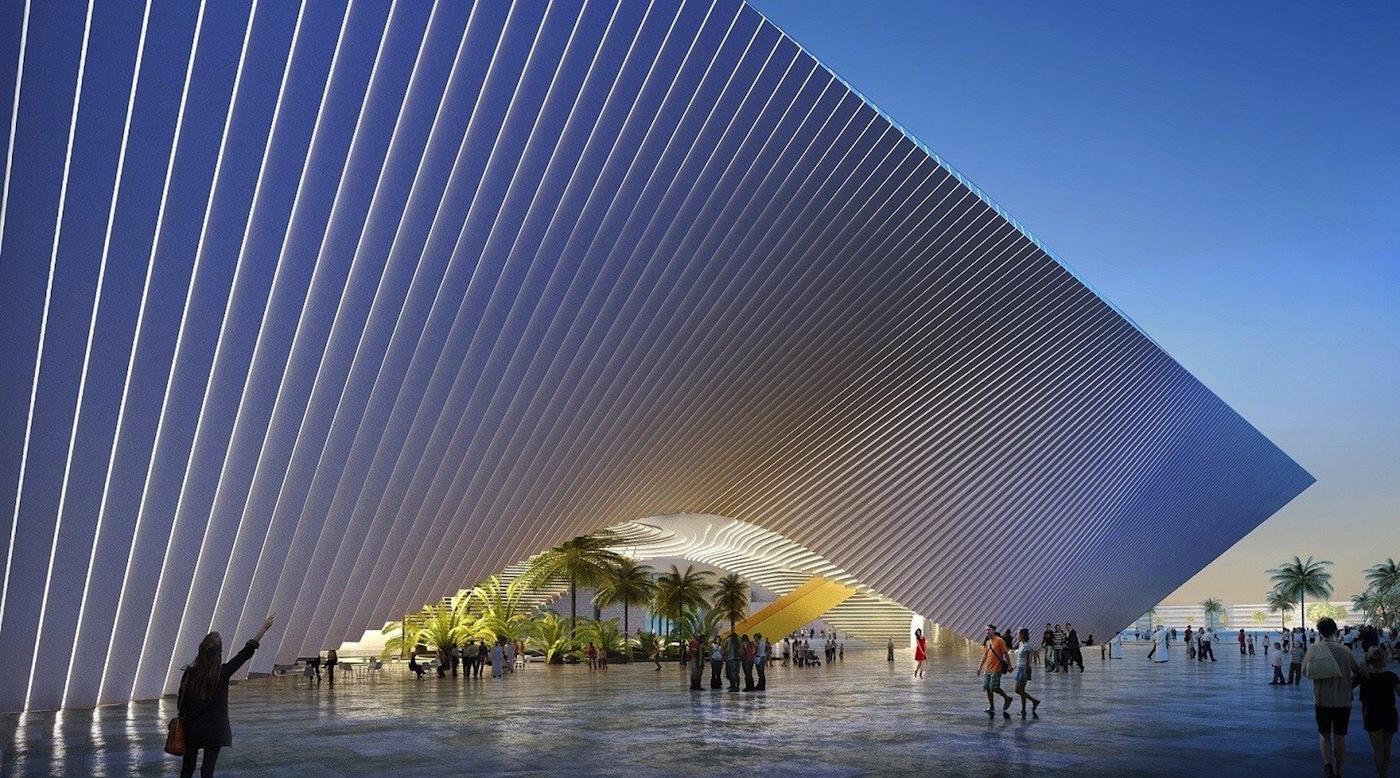 Opportunity Pavilion, designed by BIG
Opportunity Pavilion, designed by BIG
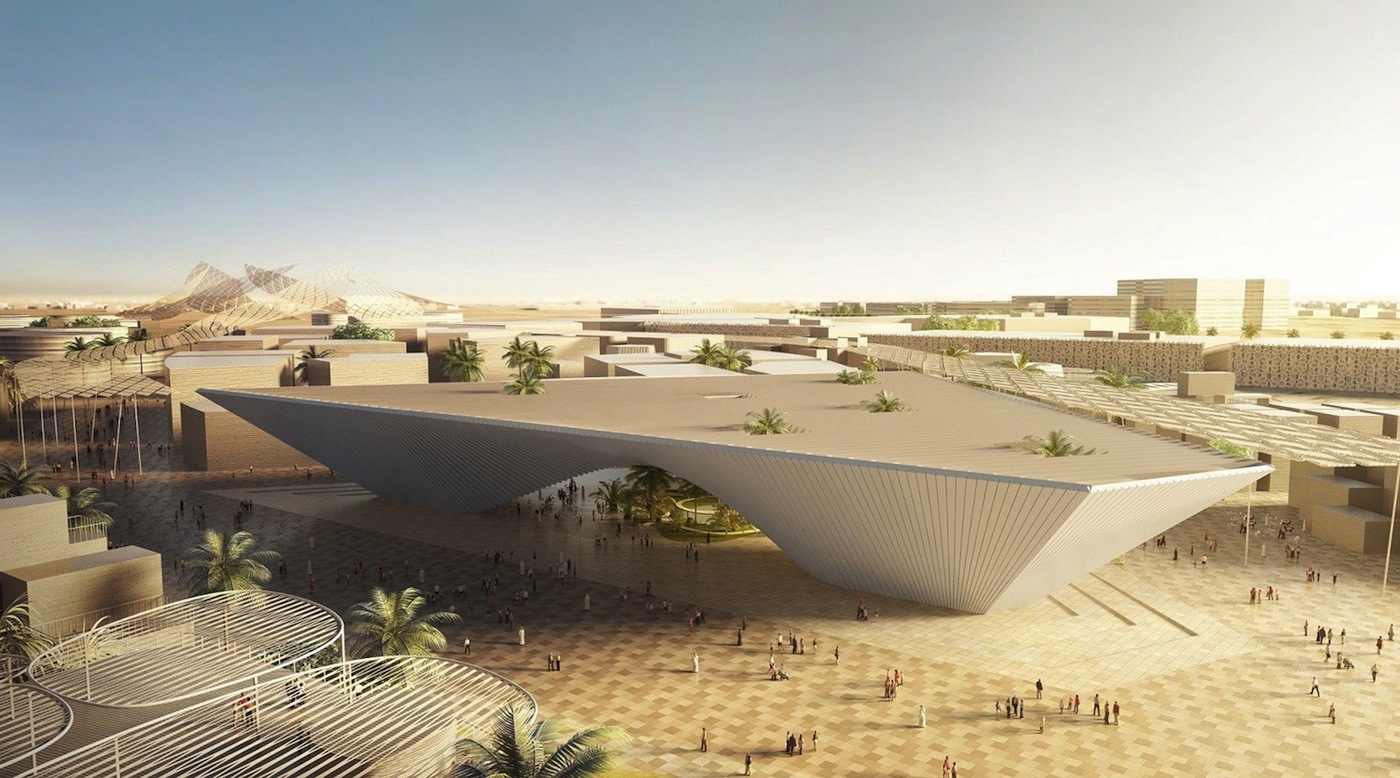 Opportunity Pavilion, designed by BIG
Opportunity Pavilion, designed by BIG
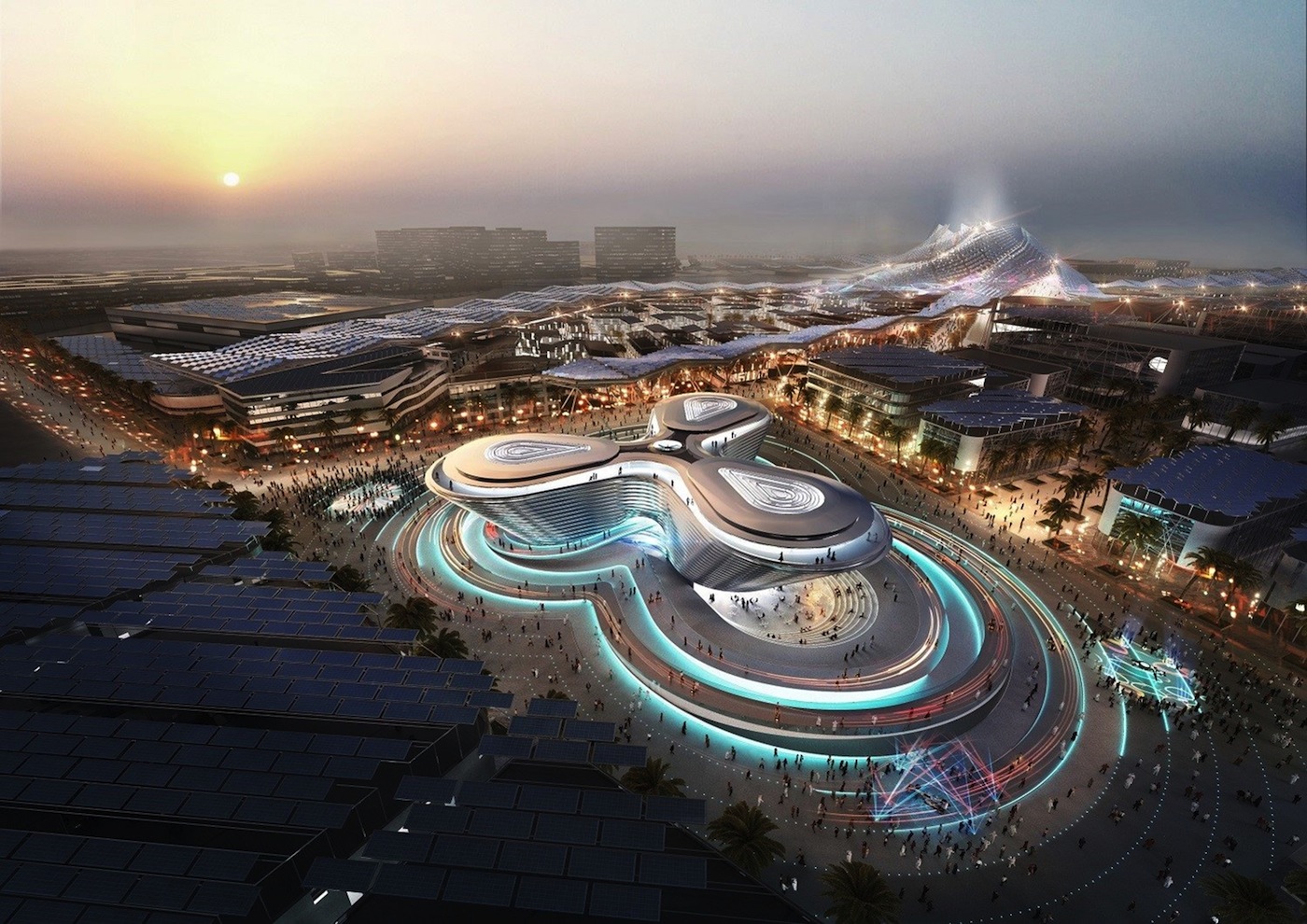 Mobility Pavilion, designed by Foster+Partners
Mobility Pavilion, designed by Foster+Partners
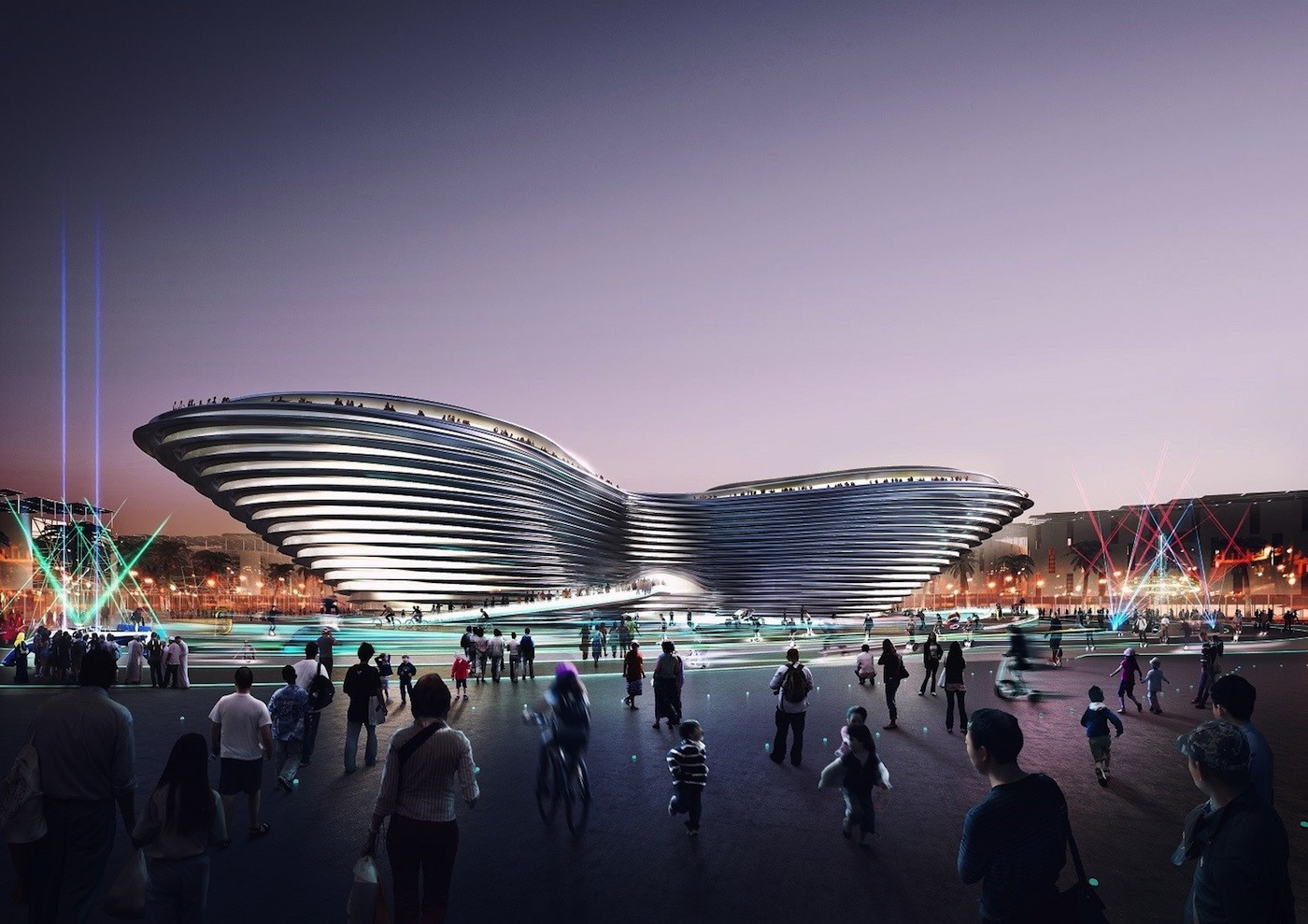 Mobility Pavilion, designed by Foster+Partners
Mobility Pavilion, designed by Foster+Partners
Related Stories
Libraries | Feb 10, 2019
New library branch in San Diego opens with its community’s learning and working traits in mind
It features larger gathering spaces and more technology than its predecessor.
Events Facilities | Nov 27, 2018
The largest eSports stadium in North America opens in Arlington, Texas
The project was a design-led design-build collaboration between Populous and Shawmut Design and Construction.
Events Facilities | Mar 29, 2018
A former nightclub becomes the Las Vegas Strip’s first dedicated Esports arena
YWS Design & Architecture designed the space.
Sports and Recreational Facilities | Jan 25, 2018
Virginia Beach: A surf town with a wave problem no more
A world-class surf park will highlight Virginia Beach’s new live-work-play development.
Events Facilities | Jan 18, 2018
Gamers paradise: The rise of eSports arenas
More than 380 million fans take in professional video gaming events each year, but most do so without leaving home. Dedicated eSports arenas could change all that.
Ceilings | Jan 18, 2018
One transformable ceiling, three fan experiences
How Populous’ high-tech ceiling concept would increase the flexibility of any eSports arena.
Augmented Reality | Jan 18, 2018
With a new type of stadium comes a new type of premium seat
Populous is exploring biometric seating technology that utilizes a combination of displays and AR/VR technologies to place fans in the action.
Cultural Facilities | Nov 2, 2017
Perkins Eastman wins competition to redesign San Francisco’s Harvey Milk Plaza
The Friends of Harvey Milk Plaza unanimously selected the Perkins Eastman entry as the winner.
Events Facilities | Oct 23, 2017
The Indianapolis Zoo’s Bicentennial Pavilion and Promenade is modeled after a lush rainforest
The 40,000-sf space can support a wide variety of group activities.
Mixed-Use | Sep 18, 2017
Urban heartbeat: Entertainment districts are rejuvenating cities and spurring economic growth
Entertainment districts are being planned or are popping up all over the country.



