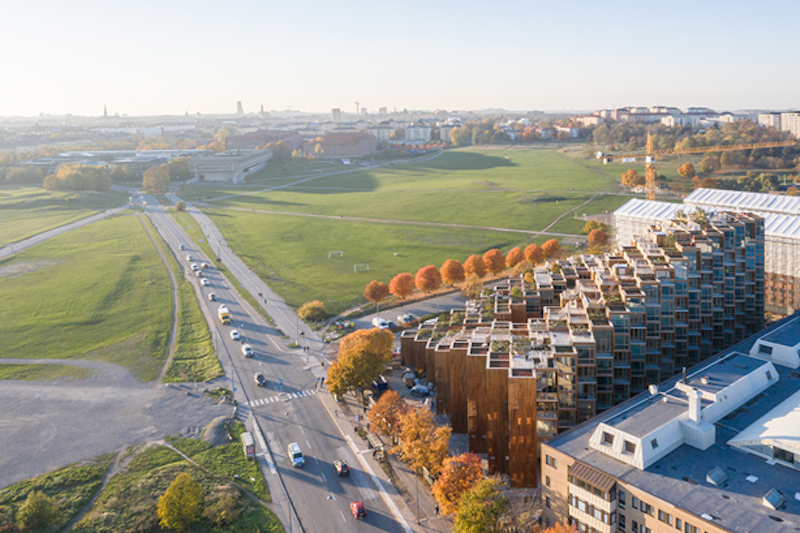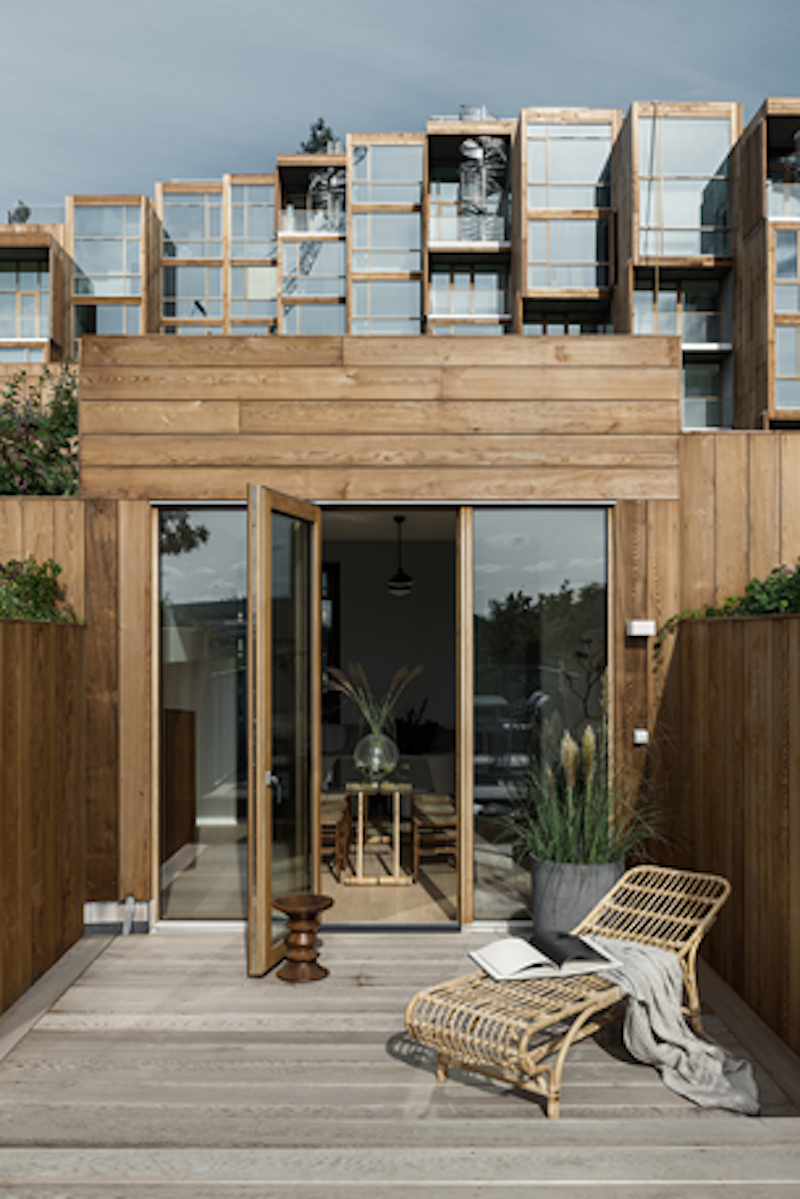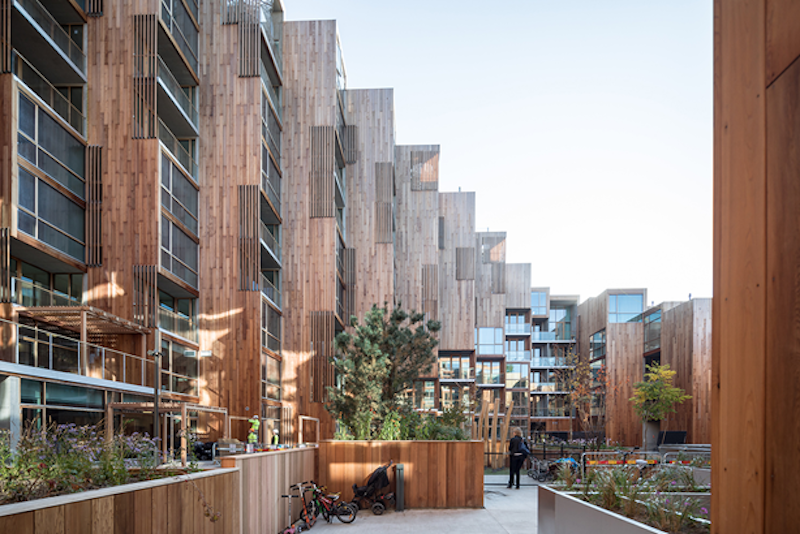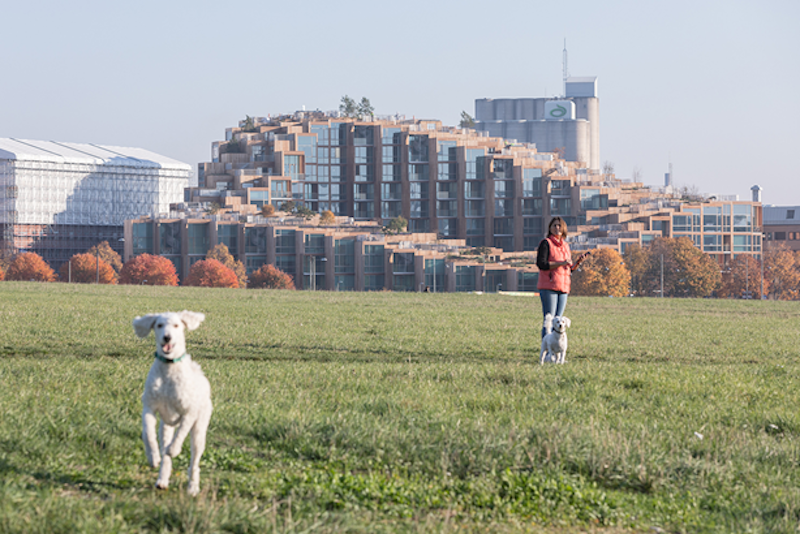The idea behind Bjarke Ingels Group’s 79&Park in Stockholm was to create an inhabitable landscape of cascading residences that combines the touches of a suburban home with urban living. The resulting structure, referred to as a “wooden hillside,” provides 169 residential units, almost all with unique layouts, across approximately 270,000 sf.
79&Park’s tallest corner is 35-meters-tall to maximize the amount of natural daylight that reaches the interior garden space and units while the shortest corner is just seven-meters-tall. From a distance, these varying heights give the building the look of a manmade hillside extending toward the Gärdet national park. The building is made up of a series of 3.6 meter by 3.6 meter modules that are organized around the central open green courtyard. The courtyard includes a series plateaus that vary in size to create activity pockets and spaces for amenities, such as a dog daycare, a preschool, and bicycle racks.
 Photo: Laurian Ghinitoiu.
Photo: Laurian Ghinitoiu.
See Also: Bjarke Ingels Group creates 66 homes for low-income citizens in Copenhagen
The units feature white oak floors, ceramic granite in the bathrooms, natural stone in the kitchens, and large windows that create a smooth transition between the indoors and the outdoors. Every unit in the building has access to private and shared roof terraces planted with a variety of trees, bushes, and flowers. 79&Park’s ground floor features commercial space open to the public.
 Photo: Laurian Ghinitoiu.
Photo: Laurian Ghinitoiu.
 Photo: Laurian Ghinitoiu.
Photo: Laurian Ghinitoiu.
 Photo: Laurian Ghinitoiu.
Photo: Laurian Ghinitoiu.
Related Stories
Multifamily Housing | Apr 26, 2017
Multifamily amenity trends: The latest in package delivery centers
Package delivery centers provide order and security for the mountains of parcels piling up at apartment and condominium communities.
Multifamily Housing | Apr 26, 2017
Huh? A subway car on the roof?
Chicago’s newest multifamily development features an iconic CTA car on its amenity deck.
Multifamily Housing | Apr 18, 2017
Three multifamily, three specialized housing projects among 14 recipients of the AIA’s 2017 Housing Awards
2017 marks the 17th year the AIA has rewarded projects and architects with the Housing Awards.
Multifamily Housing | Apr 18, 2017
AIA honors three multifamily projects with 2017 Housing Awards
Bjarke Ingels’ VIA 57 West in New York is among the winners.
Multifamily Housing | Apr 18, 2017
Hanging Gardens-inspired CLT residential development proposed for Birmingham
Garden Hill will provide an ‘oasis-like residence’ for Birmingham’s growing, multicultural student population.
3D Printing | Apr 17, 2017
The Tokyo Pod Vending Machine resembles a giant game of Tetris in the sky
The building is designed to print and dispense its own dwellings in vending machine-obsessed Tokyo.
Multifamily Housing | Apr 10, 2017
Apartment deliveries will peak by mid-2017: Axiometrics report
A total of 343,582 apartment units will come onto the market in 2017, 55.7% of which in the first half of the year.
Mixed-Use | Apr 5, 2017
SOM-designed ‘vertical village’ is Thailand’s largest private-sector development ever
60,000 people will live and work in One Bangkok when it is completed in 2025.
High-rise Construction | Apr 4, 2017
Fifth tallest tower in the world opens in Seoul with the world’s highest glass-bottomed observation deck
Lotte World Tower’s glass-bottomed observation deck allows visitors to stand 1,640 feet above ground and look straight down.
Mixed-Use | Mar 27, 2017
The Plant brings terrace-to-table living to Toronto
Curated Properties and Windmill Developments have teamed up to create a mixed-use building with food as the crux of the project.
















