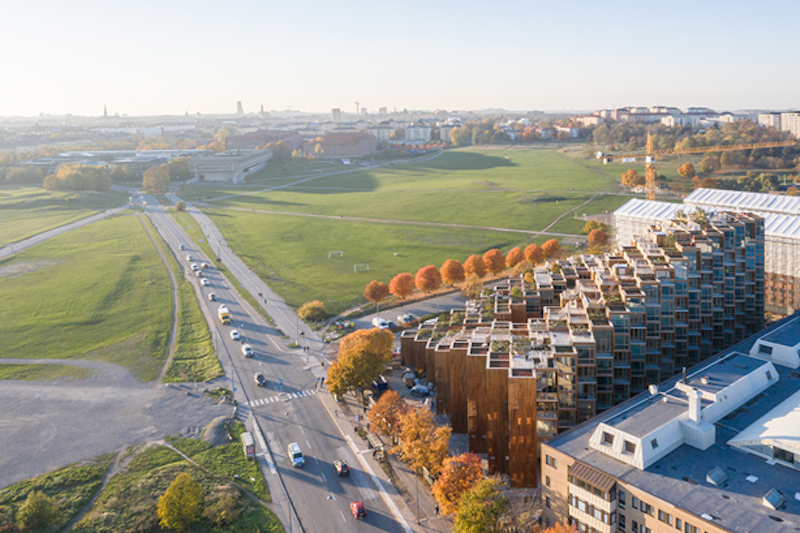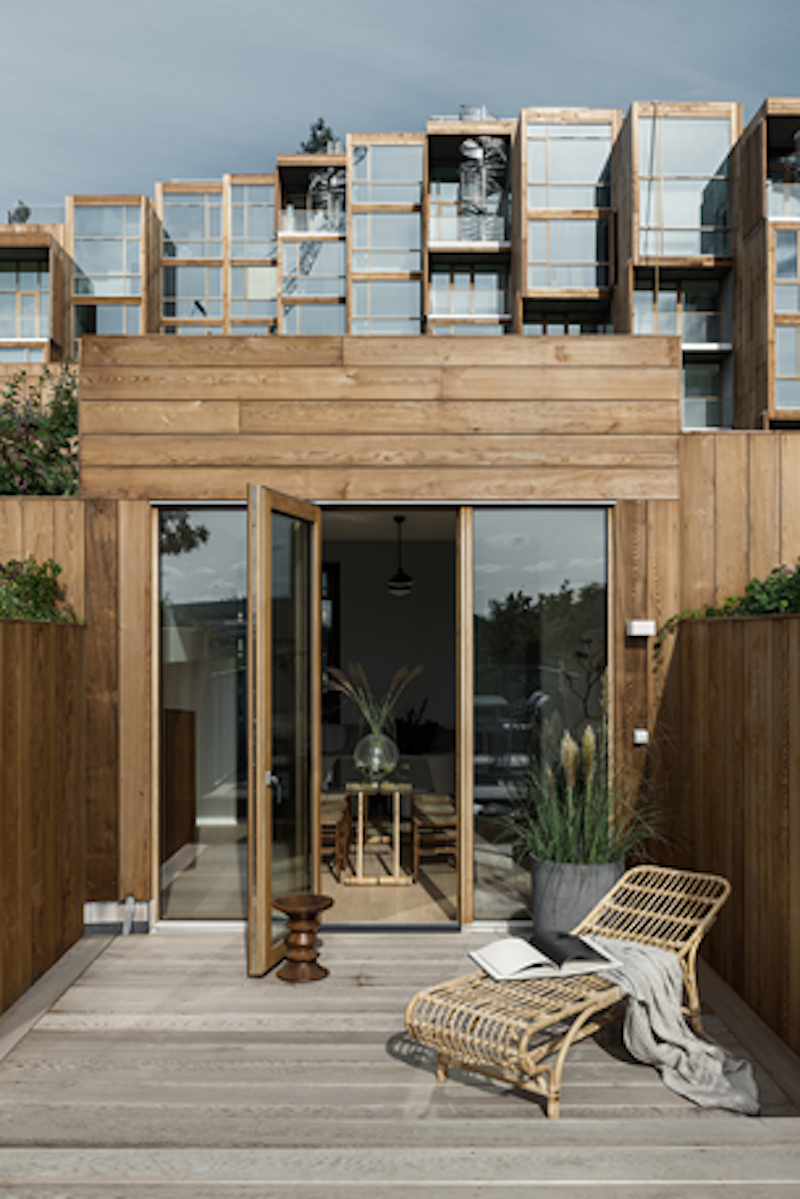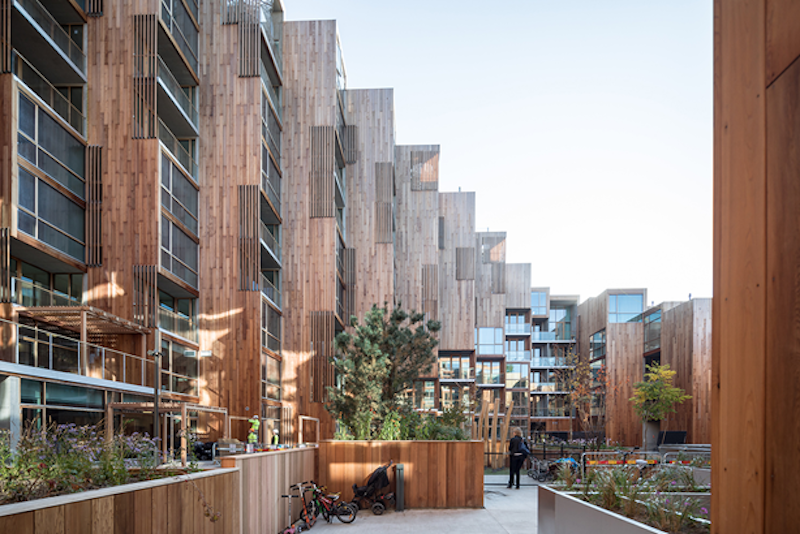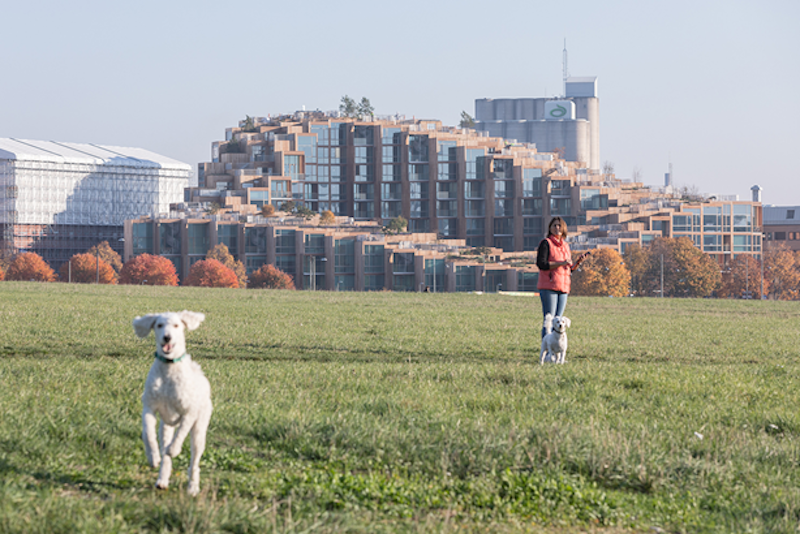The idea behind Bjarke Ingels Group’s 79&Park in Stockholm was to create an inhabitable landscape of cascading residences that combines the touches of a suburban home with urban living. The resulting structure, referred to as a “wooden hillside,” provides 169 residential units, almost all with unique layouts, across approximately 270,000 sf.
79&Park’s tallest corner is 35-meters-tall to maximize the amount of natural daylight that reaches the interior garden space and units while the shortest corner is just seven-meters-tall. From a distance, these varying heights give the building the look of a manmade hillside extending toward the Gärdet national park. The building is made up of a series of 3.6 meter by 3.6 meter modules that are organized around the central open green courtyard. The courtyard includes a series plateaus that vary in size to create activity pockets and spaces for amenities, such as a dog daycare, a preschool, and bicycle racks.
 Photo: Laurian Ghinitoiu.
Photo: Laurian Ghinitoiu.
See Also: Bjarke Ingels Group creates 66 homes for low-income citizens in Copenhagen
The units feature white oak floors, ceramic granite in the bathrooms, natural stone in the kitchens, and large windows that create a smooth transition between the indoors and the outdoors. Every unit in the building has access to private and shared roof terraces planted with a variety of trees, bushes, and flowers. 79&Park’s ground floor features commercial space open to the public.
 Photo: Laurian Ghinitoiu.
Photo: Laurian Ghinitoiu.
 Photo: Laurian Ghinitoiu.
Photo: Laurian Ghinitoiu.
 Photo: Laurian Ghinitoiu.
Photo: Laurian Ghinitoiu.
Related Stories
Mixed-Use | Jul 7, 2017
ZHA’s Mandarin Oriental hotel and residences employs ‘stacked vases’ design approach
The mixed-use tower will rise 185 meters and be located in Melbourne's Central Business District.
Multifamily Housing | Jun 28, 2017
Renters don’t just want nice apartments; they want communities packed with amenities
Based on a survey from the National Apartment Association, the most popular amenities are the ones that bring the community together.
Fire and Life Safety | Jun 22, 2017
After testing, seven tower blocks found to have similar cladding as Grenfell Tower
These blocks will undergo further testing to determine if they are safe.
Multifamily Housing | Jun 20, 2017
Coliving apartments look to fill affordability and availability gaps for urban workers
One provider, Common, emphasizes community in its buildings.
Market Data | Jun 16, 2017
Residential construction was strong, but not enough, in 2016
The Joint Center for Housing Studies’ latest report expects minorities and millennials to account for the lion’s share of household formations through 2035.
Multifamily Housing | Jun 7, 2017
Jersey Strong: Local suppliers step in to help renovate a homeless shelter in the Garden State
American Standard and Philips Lighting donate products and manpower.
Resiliency | Jun 7, 2017
New disaster-resilient infrastructure building and upgrades hope to keep Haven Plaza up and running
The affordable housing complex was hit hard during Hurricane Sandy, leaving residents without electricity or water.
Multifamily Housing | Jun 7, 2017
Multifamily visionary: The life and work of architect David Baker
For 35 years, architect David Baker has been a spirited voice for affordable housing, in San Francisco and beyond.
Wood | Jun 6, 2017
Shigeru Ban-designed residential structure poised to become world’s tallest hybrid timber building
The wood, concrete, and glass building will rise approximately 233 feet when finished.
















