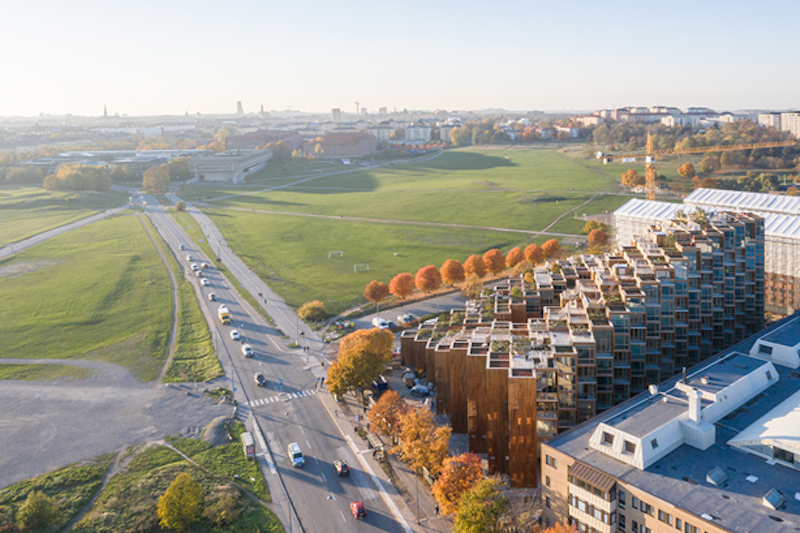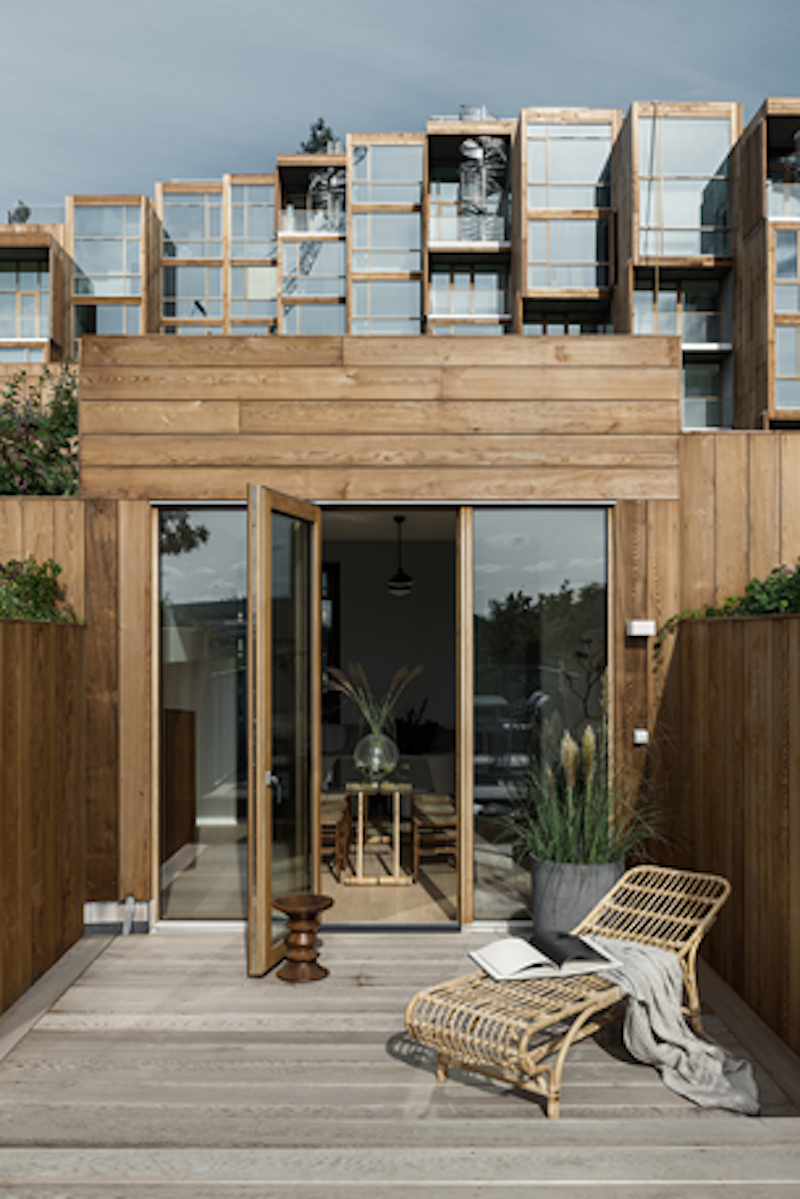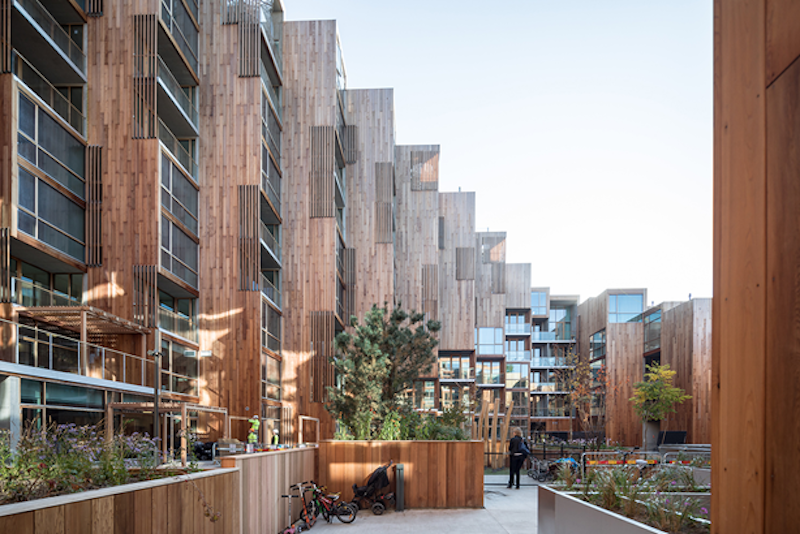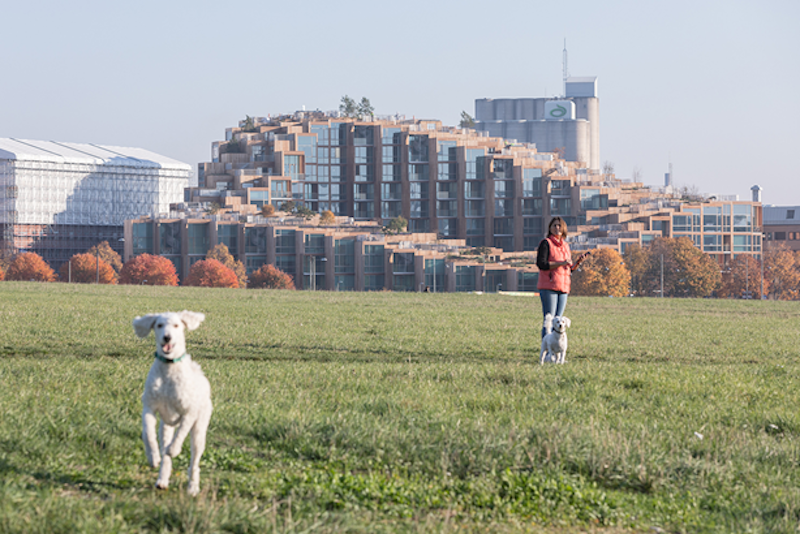The idea behind Bjarke Ingels Group’s 79&Park in Stockholm was to create an inhabitable landscape of cascading residences that combines the touches of a suburban home with urban living. The resulting structure, referred to as a “wooden hillside,” provides 169 residential units, almost all with unique layouts, across approximately 270,000 sf.
79&Park’s tallest corner is 35-meters-tall to maximize the amount of natural daylight that reaches the interior garden space and units while the shortest corner is just seven-meters-tall. From a distance, these varying heights give the building the look of a manmade hillside extending toward the Gärdet national park. The building is made up of a series of 3.6 meter by 3.6 meter modules that are organized around the central open green courtyard. The courtyard includes a series plateaus that vary in size to create activity pockets and spaces for amenities, such as a dog daycare, a preschool, and bicycle racks.
 Photo: Laurian Ghinitoiu.
Photo: Laurian Ghinitoiu.
See Also: Bjarke Ingels Group creates 66 homes for low-income citizens in Copenhagen
The units feature white oak floors, ceramic granite in the bathrooms, natural stone in the kitchens, and large windows that create a smooth transition between the indoors and the outdoors. Every unit in the building has access to private and shared roof terraces planted with a variety of trees, bushes, and flowers. 79&Park’s ground floor features commercial space open to the public.
 Photo: Laurian Ghinitoiu.
Photo: Laurian Ghinitoiu.
 Photo: Laurian Ghinitoiu.
Photo: Laurian Ghinitoiu.
 Photo: Laurian Ghinitoiu.
Photo: Laurian Ghinitoiu.
Related Stories
Building Tech | Jun 26, 2019
Modular construction can deliver projects 50% faster
Modular construction can deliver projects 20% to 50% faster than traditional methods and drastically reshape how buildings are delivered, according to a new report from McKinsey & Co.
Design Innovation Report | Jun 25, 2019
2019 Design Innovation Report: Super labs, dream cabins, office boardwalks, façades as art
9 projects that push the limits of architectural design, space planning, and material innovation.
Multifamily Housing | Jun 25, 2019
Historic New York hospital becomes multifamily development
CetraRuddy designed the project and Delshah Capital is the developer.
Multifamily Housing | Jun 25, 2019
New Joint Center housing report foresees steady rental demand over the next decade
However, supply shortages, especially on the affordable end, are likely to push rents even higher.
Multifamily Housing | Jun 17, 2019
Boston multifamily development combines a historic warehouse with a new, modern addition
The Architectural Team designed the project.
Multifamily Housing | Jun 4, 2019
New Silver Spring apartment community includes over 5,000 sf of amenity space
Design Collective is the project’s architect.
Multifamily Housing | Jun 3, 2019
11 trends in senior living
Style, flexibility, and fun highlight the latest design trends for the 55+ market.
Multifamily Housing | May 29, 2019
Grilled to order: The art of outdoor kitchens
Seven tips for ensuring outdoor kitchens deliver safe, memorable experiences for residents and guests.
Multifamily Housing | May 17, 2019
At last, downtown Dallas tower to get $450 million redo
The landmark tower has been vacant for a decade.

















