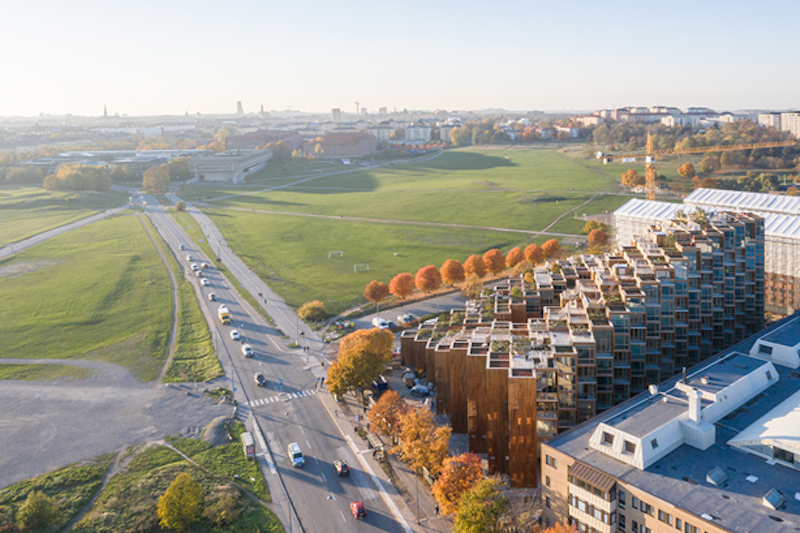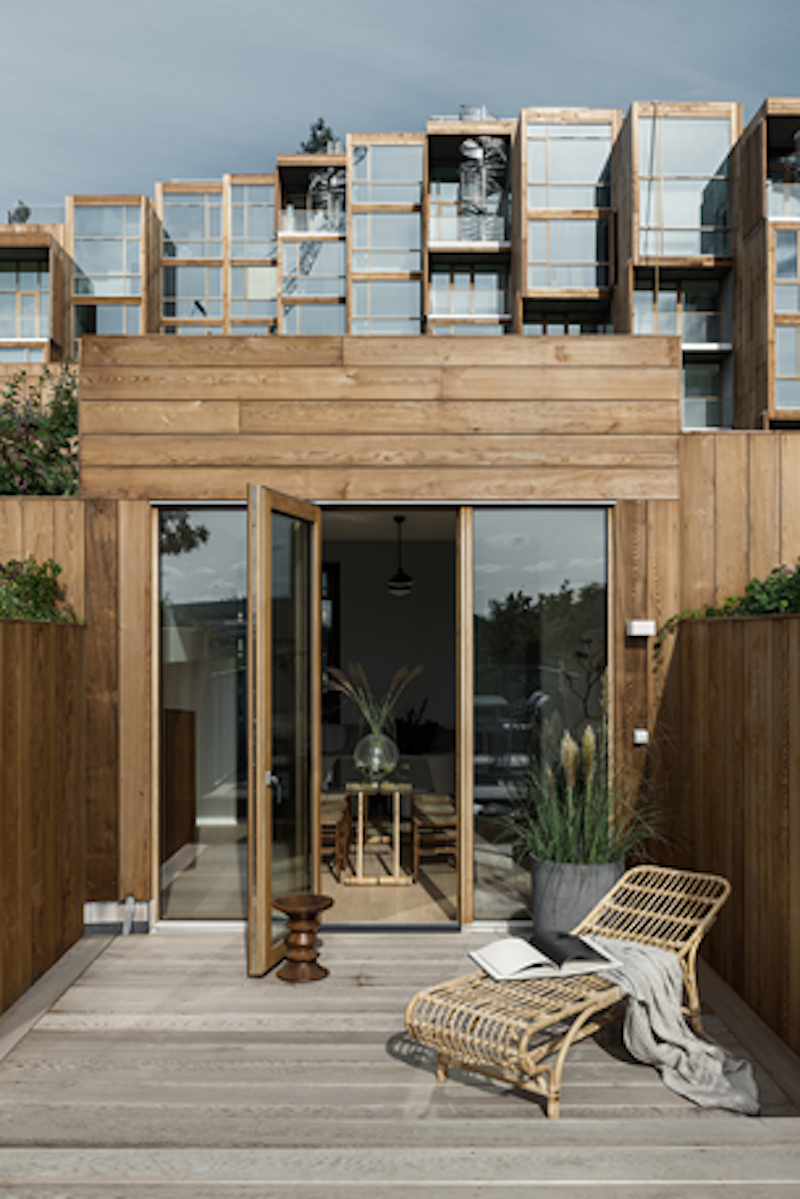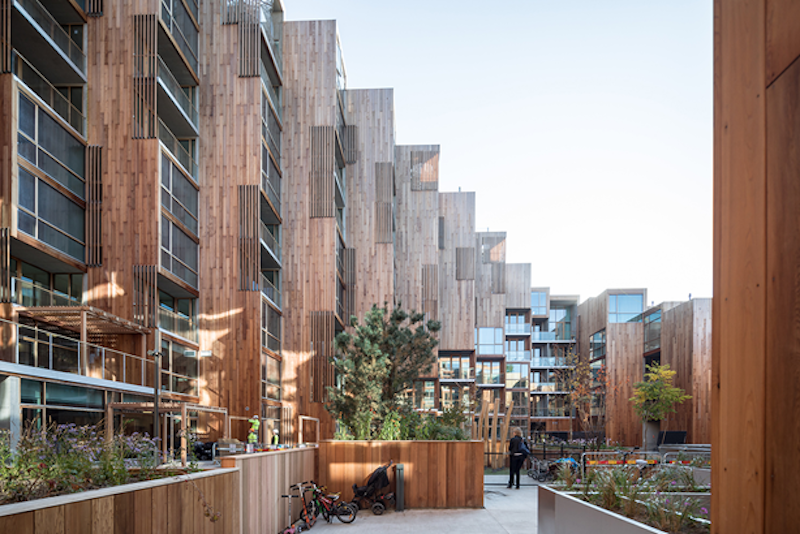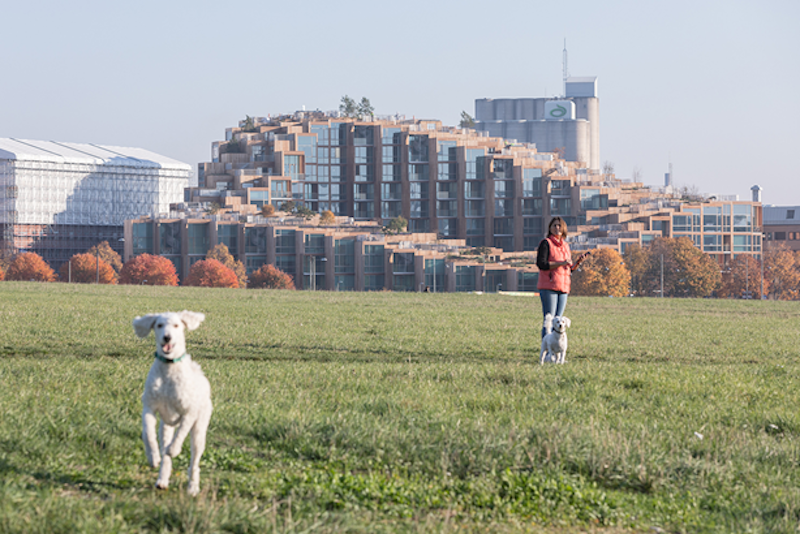The idea behind Bjarke Ingels Group’s 79&Park in Stockholm was to create an inhabitable landscape of cascading residences that combines the touches of a suburban home with urban living. The resulting structure, referred to as a “wooden hillside,” provides 169 residential units, almost all with unique layouts, across approximately 270,000 sf.
79&Park’s tallest corner is 35-meters-tall to maximize the amount of natural daylight that reaches the interior garden space and units while the shortest corner is just seven-meters-tall. From a distance, these varying heights give the building the look of a manmade hillside extending toward the Gärdet national park. The building is made up of a series of 3.6 meter by 3.6 meter modules that are organized around the central open green courtyard. The courtyard includes a series plateaus that vary in size to create activity pockets and spaces for amenities, such as a dog daycare, a preschool, and bicycle racks.
 Photo: Laurian Ghinitoiu.
Photo: Laurian Ghinitoiu.
See Also: Bjarke Ingels Group creates 66 homes for low-income citizens in Copenhagen
The units feature white oak floors, ceramic granite in the bathrooms, natural stone in the kitchens, and large windows that create a smooth transition between the indoors and the outdoors. Every unit in the building has access to private and shared roof terraces planted with a variety of trees, bushes, and flowers. 79&Park’s ground floor features commercial space open to the public.
 Photo: Laurian Ghinitoiu.
Photo: Laurian Ghinitoiu.
 Photo: Laurian Ghinitoiu.
Photo: Laurian Ghinitoiu.
 Photo: Laurian Ghinitoiu.
Photo: Laurian Ghinitoiu.
Related Stories
Market Data | Aug 19, 2019
Multifamily market sustains positive cycle
Year-over-year growth tops 3% for 13th month. Will the economy stifle momentum?
Giants 400 | Aug 15, 2019
Top 140 Multifamily Sector Architecture Firms for 2019
Humphreys & Partners, KTGY, SCB, CallisonRTKL, and Perkins Eastman top the rankings of the nation's largest multifamily sector architecture and architecture engineering (AE) firms, as reported in Building Design+Construction's 2019 Giants 300 Report.
Multifamily Housing | Aug 12, 2019
Multifamily Amenities 2019: Rethinking the $30,000 cup of coffee
What amenities are “must-have” rather than “nice to have” for the local market? Which amenities will attract the renters or buyers you’re targeting? The 2019 Multifamily Amenities Survey measured 113 amenity choices.
| Aug 9, 2019
Whirlpool Debuts Smart All-In-One Washer and Dryer
Whirlpool washer and dryer in one machine can provide laundering solutions in apartments with limited space.
| Aug 9, 2019
'Buildings Don't Lie': A building science reference book worth your time and money
Review of "Buildings Don't Lie," by engineer Henry Gifford.
| Aug 8, 2019
Wilsonart Engineered Surfaces to acquire Czech firm Technistone
U.S. manufacturer Wilsonart, maker of High Pressure Laminate, Quartz, Solid Surface, Coordinated TFL and Edgebanding products, moves to acquire Technistone.
Multifamily Housing | Aug 7, 2019
New start, new life, new friends: Student residence life in the age of Instagram
When it comes to the design and space planning of your residence life program, the quality of the space you create will be reflected in the social media feeds of your students.
Multifamily Housing | Aug 6, 2019
Using P3s to create affordable housing, public services
How the city of Chicago and nonprofit groups partnered to build three libraries plus affordable housing in underserved neighborhoods.
Multifamily Housing | Aug 3, 2019
A plant—or at least its image—grows in Brooklyn
A 90-foot mural overlooks the courtyard of a new residential building.
| Aug 2, 2019
Closet System Adds Value to Grand Rapids Apartment Community
20 Fulton Street East is a 12-story residential community in downtown Grand Rapids, Mich., developed by Brookstone Realty Management, where Organized Living's closet system was installed by dealer Rayhaven Group.

















