Noma, a restaurant that has been named the best in the world four times by World’s 50 Best Restaurants, has moved from the 16th century harborside warehouse it has called home for the past 14 years. Its new abode was built on the site of a protected ex-military warehouse once used to store mines for the Royal Dutch Navy.
Designed by Bjarke Ingels Group (BIG) as an intimate garden village, the new location dissolves the restaurant’s individual functions into a collection of separate but connected buildings. There are 11 spaces in total, each one tailored to its specific needs, and densely clustered around the kitchen.
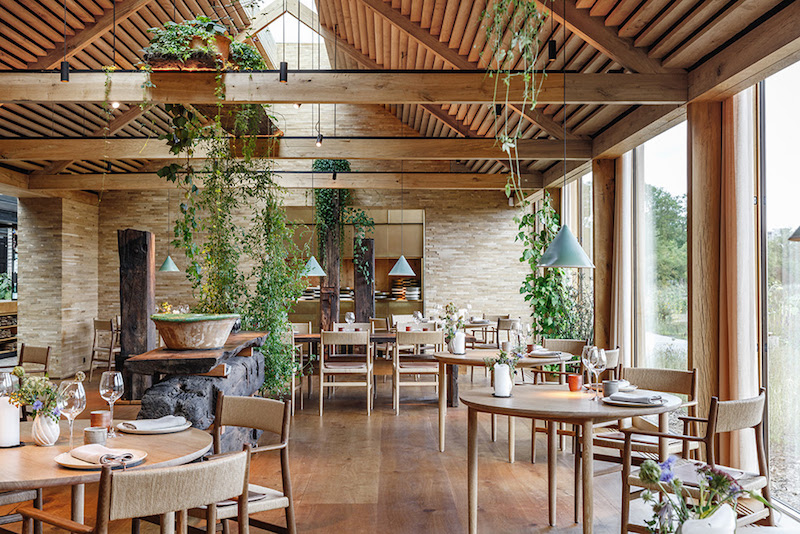 Dining room. Photo: Rasmus Hjortshoj.
Dining room. Photo: Rasmus Hjortshoj.
The kitchen is designed as a panopticon, which allows the chefs to oversee the entire kitchen, the dining room, and the private dining room. The kitchen and guest spaces are made of stacked timber planks meant to look like neatly stacked wood at a timber yard.
See Also: WeWork names BIG’s Ingels as its Chief Architect
Outside, three free-standing glass houses provide the restaurant’s garden, bakery, and test kitchen. The garden is visible to guests via a set of sliding windows. A large skylight helps bring in natural light to the kitchen and various dining spaces. Also included in the new restaurant are a barbeque and a lounge. Guests can explore each space and move between buildings via glass-encased connecting spaces.
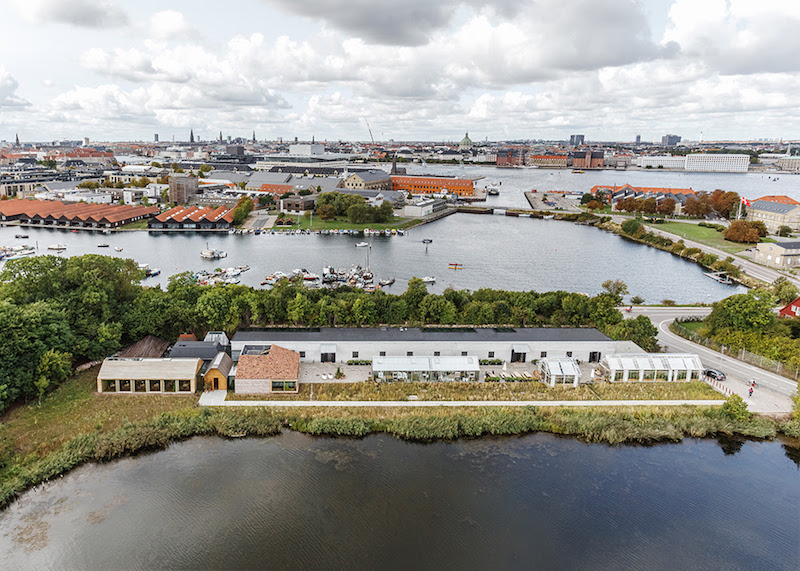 Photo: Rasmus Hjortshoj.
Photo: Rasmus Hjortshoj.
BIG preserved the existing warehouses shell and used it for all the back-of-house functions such as the prep kitchen, fermentation labs, fish tanks, ant farms, terrarium, and break-out areas for staff.
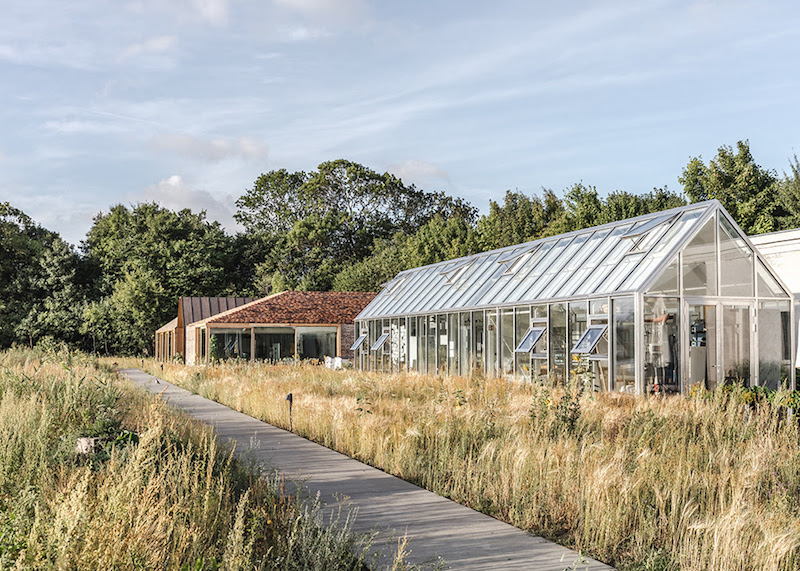 Photo: Rasmus Hjortshoj.
Photo: Rasmus Hjortshoj.
“The new noma dissolves the traditional idea of a restaurant into its constituent parts and reassembles them in a way that puts the chefs at the heart of it all,” says Bjarke Ingels, Founding Partner, BIG.
The restaurant provides just under 14,000 sf of space across its 11 buildings.
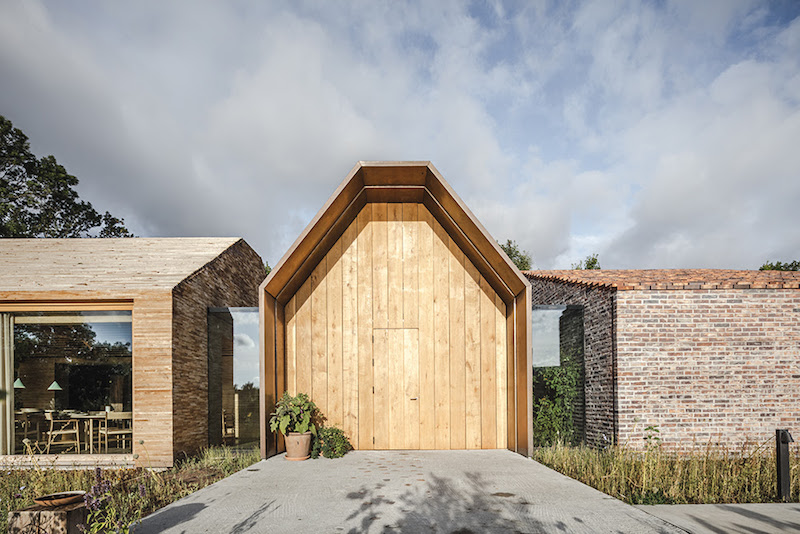 Entrance. Photo: Rasmus Hjortshoj.
Entrance. Photo: Rasmus Hjortshoj.
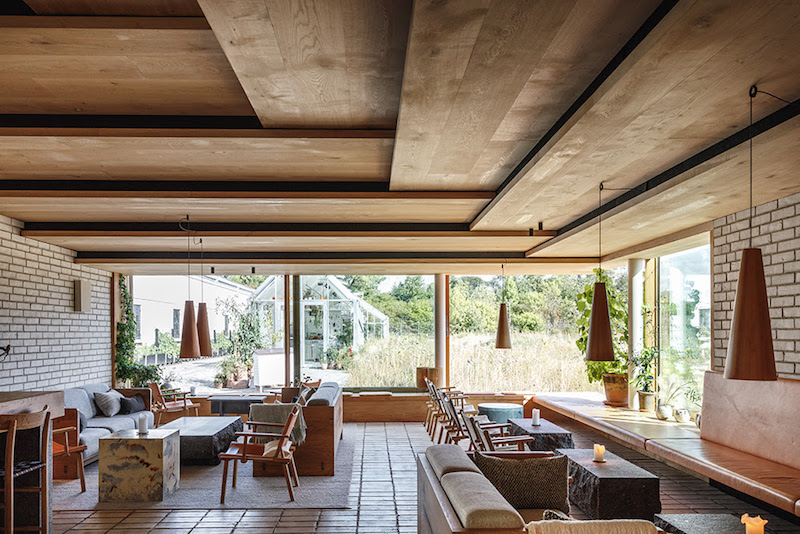 Lounge area. Photo: Rasmus Hjortshoj.
Lounge area. Photo: Rasmus Hjortshoj.
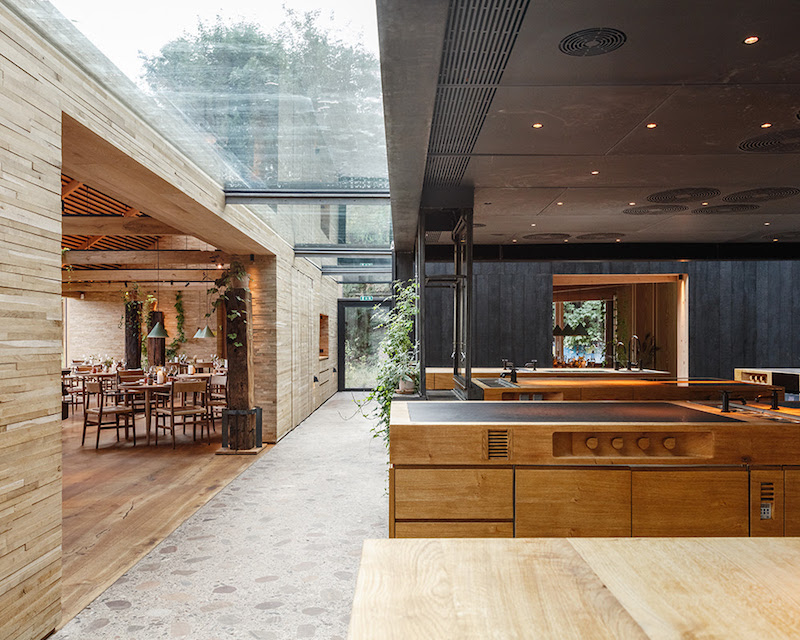 Dining room and kitchen. Photo: Rasmus Hjortshoj.
Dining room and kitchen. Photo: Rasmus Hjortshoj.
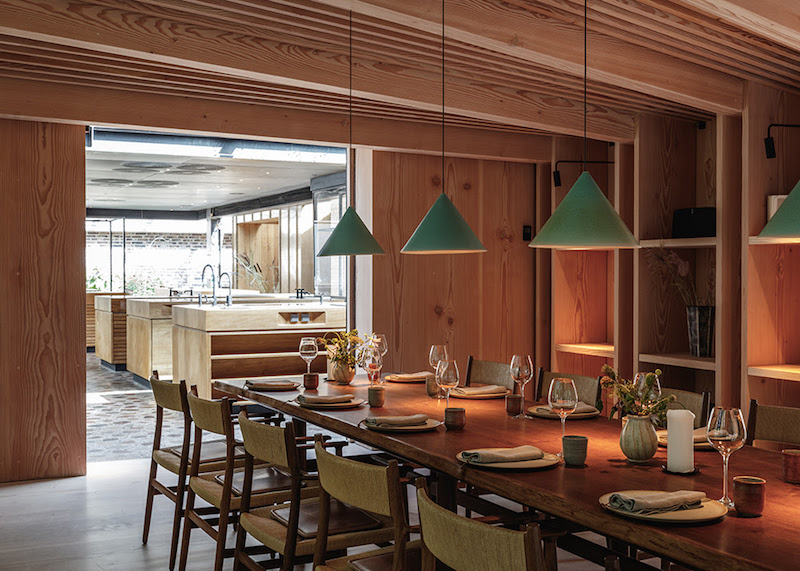 Private dining room. Photo: Rasmus Hjortshoj.
Private dining room. Photo: Rasmus Hjortshoj.
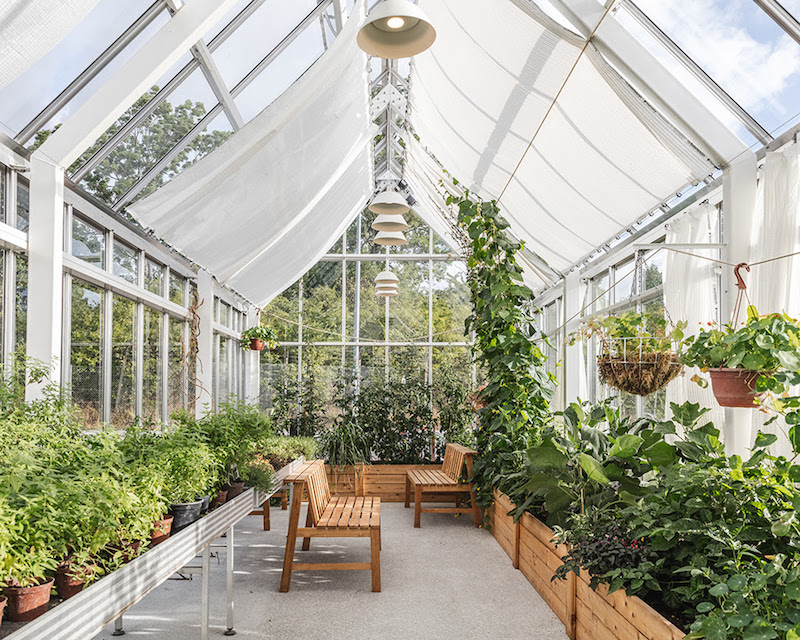 Greenhouse. Photo: Rasmus Hjortshoj.
Greenhouse. Photo: Rasmus Hjortshoj.
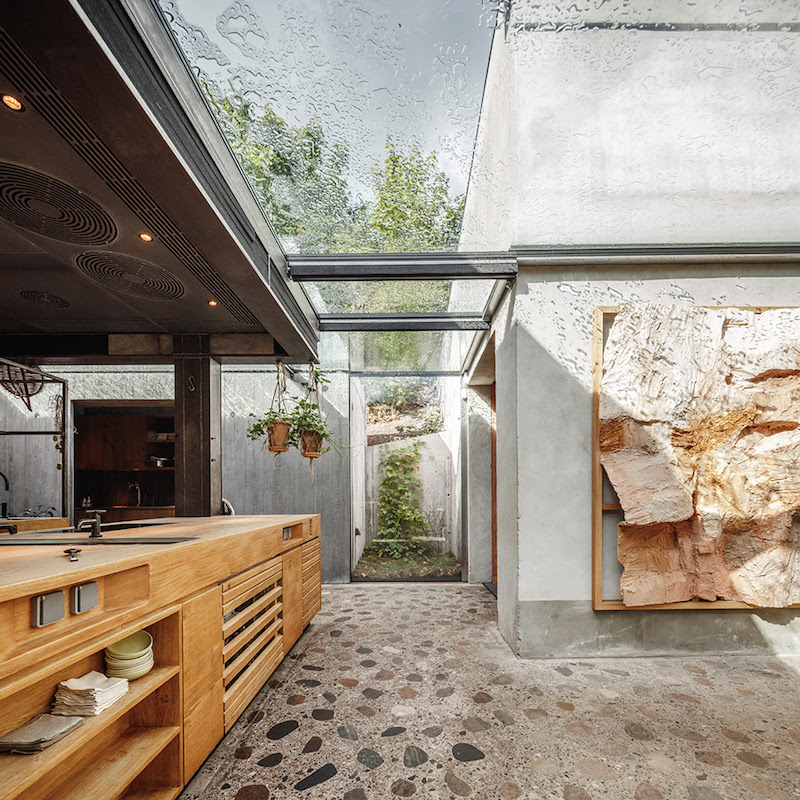 Kitchen. Photo: Rasmus Hjortshoj.
Kitchen. Photo: Rasmus Hjortshoj.
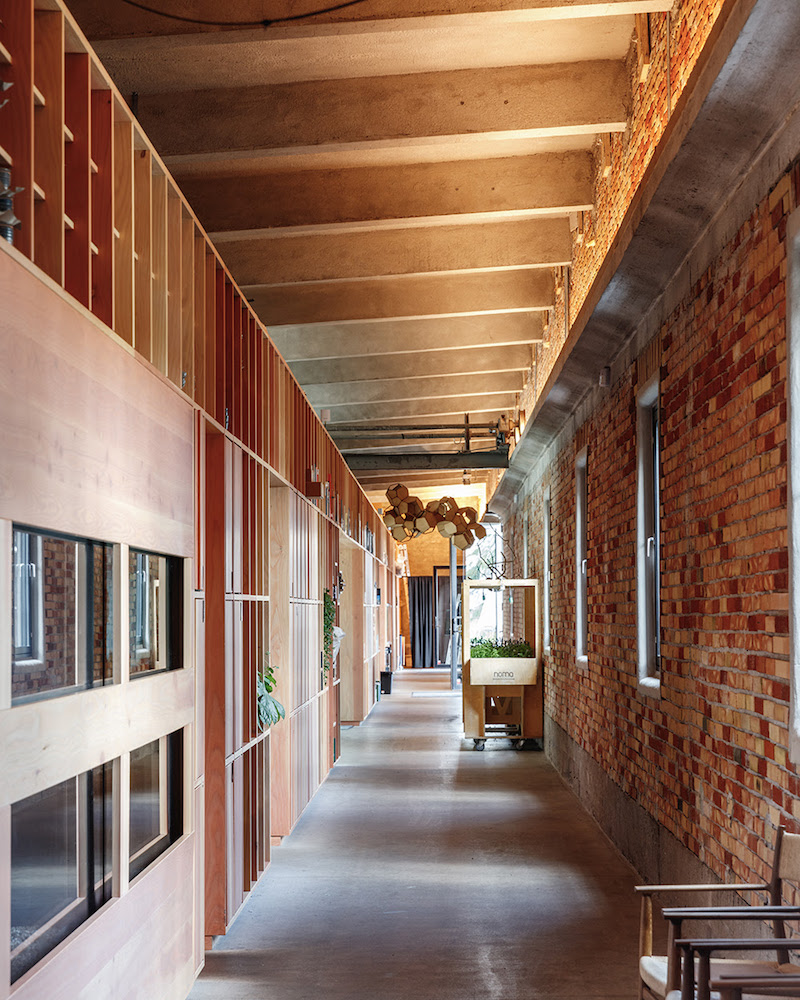 Display hallway. Photo: Rasmus Hjortshoj.
Display hallway. Photo: Rasmus Hjortshoj.
Related Stories
Market Data | Jun 3, 2016
JLL report: Retail renovation drives construction growth in 2016
Retail construction projects were up nearly 25% year-over-year, and the industrial and office construction sectors fared well, too. Economic uncertainty looms over everything, however.
Shopping Centers | Jun 3, 2016
Developer Robinsons Land adds powerful PV arrays to 10 malls in the Philippines
The Robinsons Starmills mall in San Fernando recently turned on a 2.9 megawatt rooftop PV plant.
Retail Centers | May 20, 2016
Apple reveals new retail store design in San Francisco
The prototype store borrows features from Apple's hotly anticipated new headquarters in Silicon Valley, which is set to open early next year.
Retail Centers | May 10, 2016
5 factors guiding restaurant design
Restaurants are more than just places to eat. They are comprising town centers and playing into the future of brick-and-mortar retail.
Retail Centers | Apr 27, 2016
How retailers can create spaces to appeal to Millennial shoppers
Today's college students have a bit more spending power than past generations. In the third part of the The New Student series, GS&P's Brandon Bell highlights how brick-and-mortar retailers can draw in Millennial shoppers.
Retail Centers | Mar 24, 2016
Wayfinding innovation: 'Easter eggs' highlight directories of new Seattle corporate campus
The wayfinding master plan for a tech campus features maps, directions, and, yes, "Easter eggs": colorful photos of bicycles, crayons, bouncy balls, cranberries, and other items that people may buy online from this tech company.
Retail Centers | Mar 16, 2016
How analytics create better in-store experiences and added value for retailers
As shopping center owners and operators look to use technology in innovative ways to support their brick-and-mortar tenants, how do developers balance creative digital solutions with economic feasibility?
Retail Centers | Mar 16, 2016
Food and technology will help tomorrow’s malls survive, says CallisonRTKL
CallisonRTKL foresees future retail centers as hubs with live/work/play components.
Warehouses | Mar 8, 2016
Big box warehouse construction continues to increase
As online shopping becomes more popular, many retailers are rushing to build big box warehouses to store and ship items in an effort to keep up with demand.
Market Data | Feb 26, 2016
JLL upbeat about construction through 2016
Its latest report cautions about ongoing cost increases related to finding skilled laborers.
















